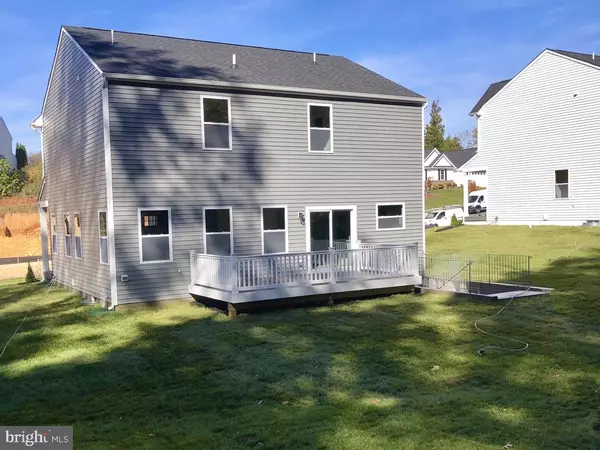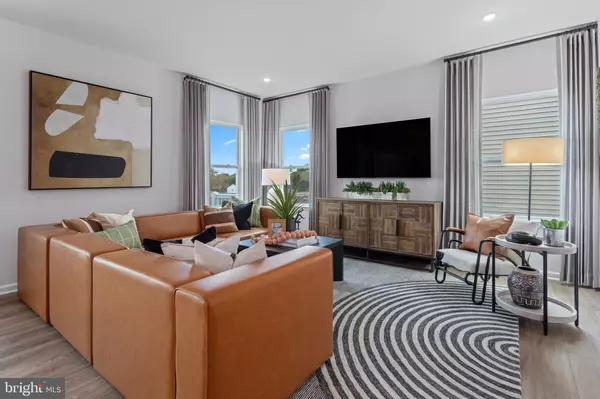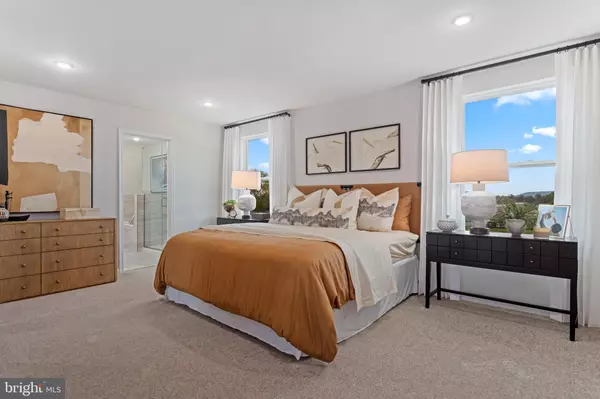1195 HAPPY RIDGE DR Front Royal, VA 22630
4 Beds
3 Baths
2,035 SqFt
UPDATED:
12/23/2024 12:24 PM
Key Details
Property Type Single Family Home
Sub Type Detached
Listing Status Pending
Purchase Type For Sale
Square Footage 2,035 sqft
Price per Sqft $266
Subdivision Happy Creek Knolls
MLS Listing ID VAWR2008796
Style Craftsman,Colonial
Bedrooms 4
Full Baths 2
Half Baths 1
HOA Y/N N
Abv Grd Liv Area 2,035
Originating Board BRIGHT
Year Built 2024
Annual Tax Amount $510
Tax Year 2022
Lot Size 10,454 Sqft
Acres 0.24
Property Description
As you approach, you'll be greeted by a spacious 16-ft x 6-ft front porch and a 2-car garage adorned with Victorian Stone Water Table, Batten Board, and Shake Siding. Upon entering, you'll find an open front room and foyer that lead into a large family room connected to the breakfast nook and kitchen. The kitchen features a generous island for seating and is bathed in natural light, thanks to numerous windows and 9-foot-high ceilings throughout the first floor.
Upstairs, you'll discover four spacious bedrooms and two full bathrooms. The owner's bath boasts a Platinum Bath with a separate shower and soaking tub divided by glass, along with double bowl sinks. This home also includes iron-open handrails on the main staircase and upper-level hall, quartz kitchen countertops, upgraded cabinets and vanities, luxury vinyl plank flooring throughout the main level, and a 10 x 20 composite deck.
Don't miss out on this beautiful home!
Pictures are of similar home.
Location
State VA
County Warren
Zoning R1
Rooms
Basement Poured Concrete, Rough Bath Plumb
Interior
Interior Features Breakfast Area, Family Room Off Kitchen, Floor Plan - Open, Pantry, Walk-in Closet(s), Kitchen - Island, Upgraded Countertops, Bathroom - Soaking Tub, Other
Hot Water Electric
Heating Central
Cooling Central A/C
Flooring Carpet, Laminate Plank
Equipment Built-In Microwave, Dishwasher, Disposal, Oven - Self Cleaning, Refrigerator, Stainless Steel Appliances, Oven/Range - Electric, Energy Efficient Appliances, Icemaker, Washer/Dryer Hookups Only, Water Heater - High-Efficiency
Fireplace N
Window Features Low-E,Screens,Double Pane
Appliance Built-In Microwave, Dishwasher, Disposal, Oven - Self Cleaning, Refrigerator, Stainless Steel Appliances, Oven/Range - Electric, Energy Efficient Appliances, Icemaker, Washer/Dryer Hookups Only, Water Heater - High-Efficiency
Heat Source Electric
Laundry Upper Floor
Exterior
Parking Features Garage - Front Entry, Garage Door Opener
Garage Spaces 2.0
Utilities Available Electric Available, Water Available, Sewer Available
Water Access N
Roof Type Architectural Shingle
Accessibility None
Attached Garage 2
Total Parking Spaces 2
Garage Y
Building
Story 3
Foundation Concrete Perimeter
Sewer Public Sewer
Water Public
Architectural Style Craftsman, Colonial
Level or Stories 3
Additional Building Above Grade
Structure Type Dry Wall
New Construction Y
Schools
School District Warren County Public Schools
Others
Senior Community No
Tax ID 20A213 4 3
Ownership Fee Simple
SqFt Source Estimated
Special Listing Condition Standard






