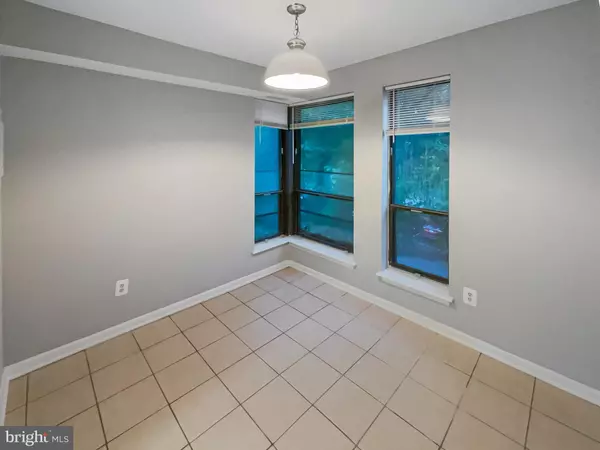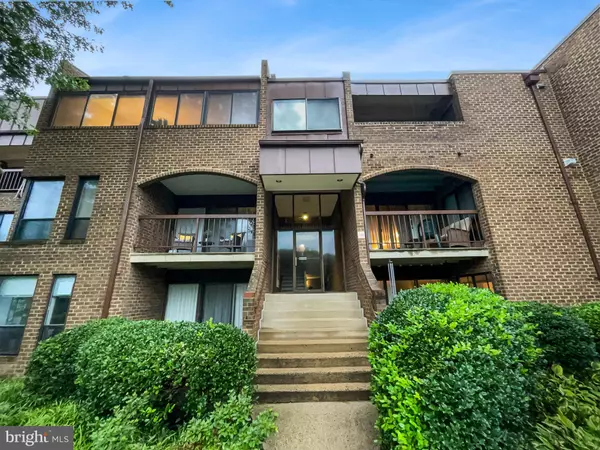11204 CHESTNUT GROVE SQ #206 Reston, VA 20190
2 Beds
2 Baths
1,070 SqFt
UPDATED:
12/19/2024 12:34 AM
Key Details
Property Type Condo
Sub Type Condo/Co-op
Listing Status Active
Purchase Type For Sale
Square Footage 1,070 sqft
Price per Sqft $271
Subdivision Chestnut Grove
MLS Listing ID VAFX2196314
Style Colonial
Bedrooms 2
Full Baths 1
Half Baths 1
Condo Fees $831/mo
HOA Fees $817/ann
HOA Y/N Y
Abv Grd Liv Area 1,070
Originating Board BRIGHT
Year Built 1972
Annual Tax Amount $3,218
Tax Year 2024
Property Description
Location
State VA
County Fairfax
Zoning 372
Rooms
Main Level Bedrooms 2
Interior
Hot Water Other
Heating Central
Cooling Central A/C
Fireplace N
Heat Source Natural Gas
Exterior
Amenities Available Other
Water Access N
Accessibility None
Garage N
Building
Story 1
Unit Features Garden 1 - 4 Floors
Foundation Slab
Sewer Public Sewer
Water Public
Architectural Style Colonial
Level or Stories 1
Additional Building Above Grade, Below Grade
New Construction N
Schools
High Schools South Lakes
School District Fairfax County Public Schools
Others
Pets Allowed Y
HOA Fee Include Other
Senior Community No
Tax ID 0174 22 0206
Ownership Condominium
Acceptable Financing Cash, Conventional
Listing Terms Cash, Conventional
Financing Cash,Conventional
Special Listing Condition Standard
Pets Allowed Number Limit






