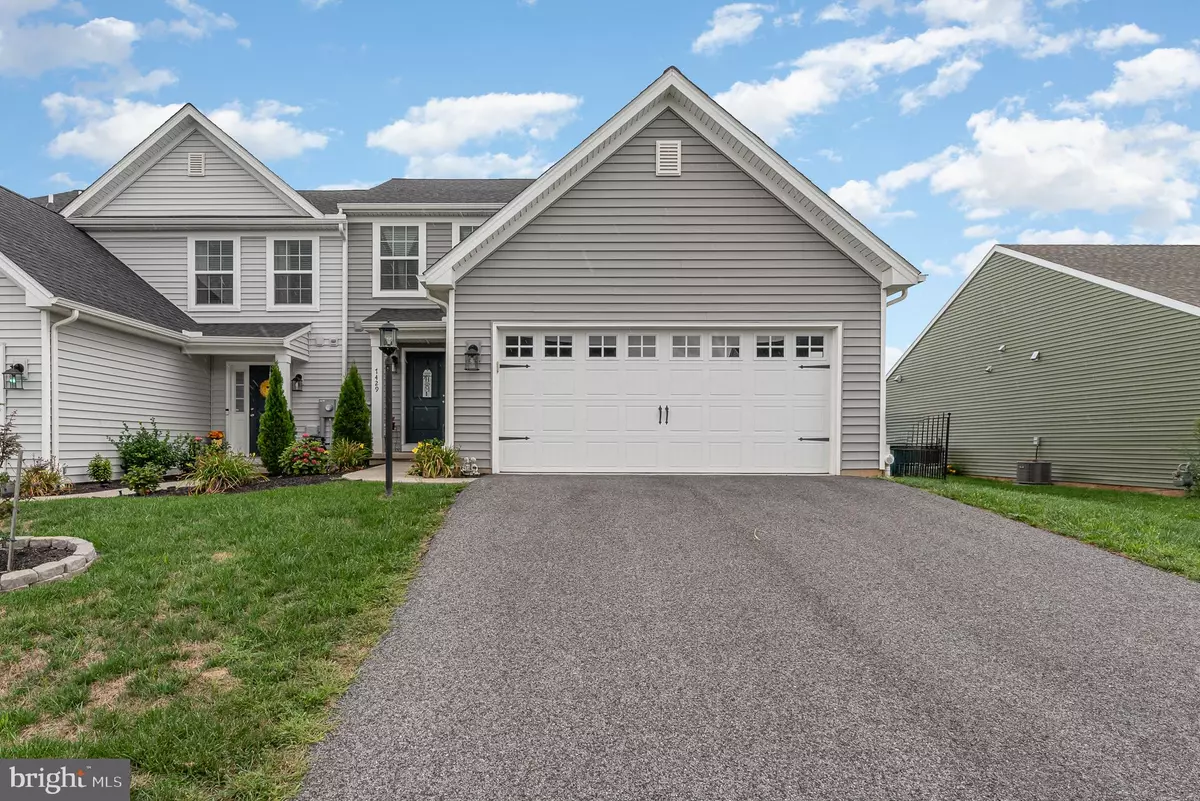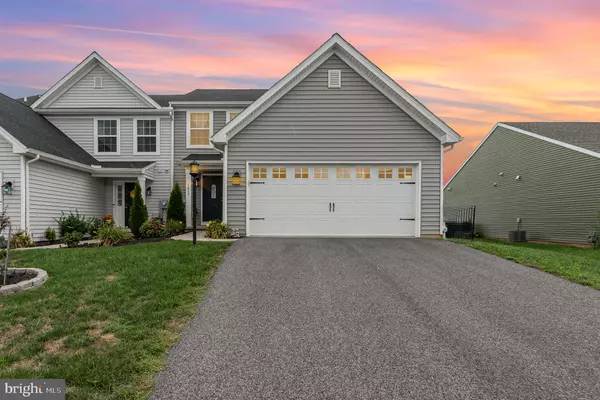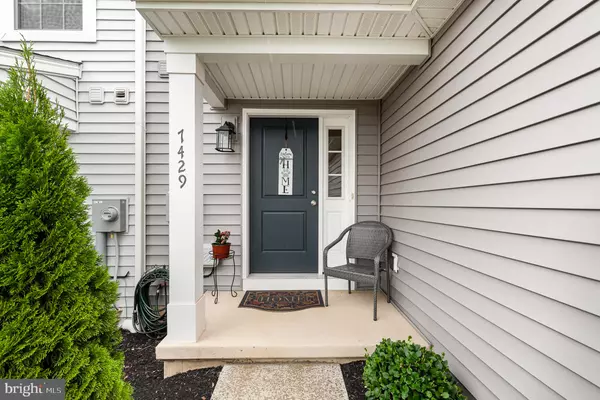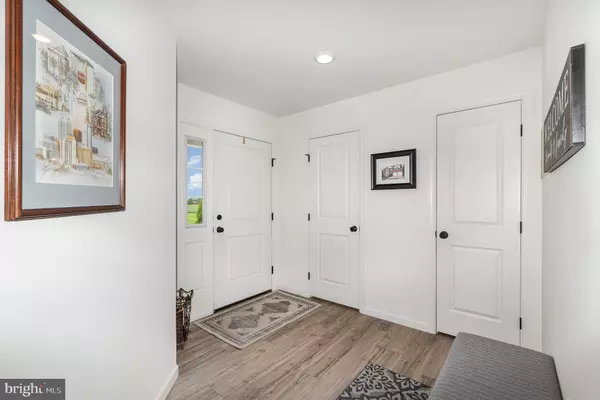7429 SAINT PATRICK CT #3 Abbottstown, PA 17301
3 Beds
4 Baths
2,320 SqFt
UPDATED:
12/19/2024 01:21 AM
Key Details
Property Type Townhouse
Sub Type End of Row/Townhouse
Listing Status Under Contract
Purchase Type For Sale
Square Footage 2,320 sqft
Price per Sqft $150
Subdivision Paradise Village
MLS Listing ID PAYK2067306
Style Carriage House,Loft with Bedrooms
Bedrooms 3
Full Baths 3
Half Baths 1
HOA Fees $120/mo
HOA Y/N Y
Abv Grd Liv Area 1,800
Originating Board BRIGHT
Year Built 2022
Annual Tax Amount $7,191
Tax Year 2024
Property Description
Location
State PA
County York
Area Paradise Twp (15242)
Zoning RESIDENTIAL
Rooms
Other Rooms Primary Bedroom, Bedroom 2, Kitchen, Basement, Foyer, Laundry, Bathroom 3, Primary Bathroom, Full Bath, Half Bath
Basement Full, Fully Finished, Heated, Improved, Interior Access, Other
Main Level Bedrooms 1
Interior
Interior Features Kitchen - Island, Pantry, Recessed Lighting, Upgraded Countertops, Entry Level Bedroom, Dining Area, Carpet
Hot Water Natural Gas
Heating Forced Air
Cooling Central A/C
Flooring Carpet, Ceramic Tile, Vinyl
Fireplaces Number 1
Fireplaces Type Mantel(s), Gas/Propane
Inclusions All appliances
Equipment Built-In Microwave, Dishwasher, Disposal, Exhaust Fan, Oven/Range - Gas, Water Heater - High-Efficiency
Fireplace Y
Window Features Energy Efficient,Double Pane,Low-E,Screens
Appliance Built-In Microwave, Dishwasher, Disposal, Exhaust Fan, Oven/Range - Gas, Water Heater - High-Efficiency
Heat Source Natural Gas
Laundry Main Floor
Exterior
Parking Features Garage - Front Entry, Garage Door Opener
Garage Spaces 2.0
Water Access N
Roof Type Architectural Shingle
Accessibility Level Entry - Main, 32\"+ wide Doors
Attached Garage 2
Total Parking Spaces 2
Garage Y
Building
Story 2
Foundation Concrete Perimeter
Sewer Public Sewer
Water Public
Architectural Style Carriage House, Loft with Bedrooms
Level or Stories 2
Additional Building Above Grade, Below Grade
Structure Type Dry Wall,9'+ Ceilings,2 Story Ceilings,Vaulted Ceilings
New Construction N
Schools
School District Spring Grove Area
Others
Pets Allowed Y
HOA Fee Include Lawn Maintenance,Reserve Funds,Common Area Maintenance,Snow Removal
Senior Community No
Tax ID 42-000-GD-0020-00-PC003
Ownership Fee Simple
SqFt Source Estimated
Special Listing Condition Standard
Pets Allowed Cats OK, Dogs OK






