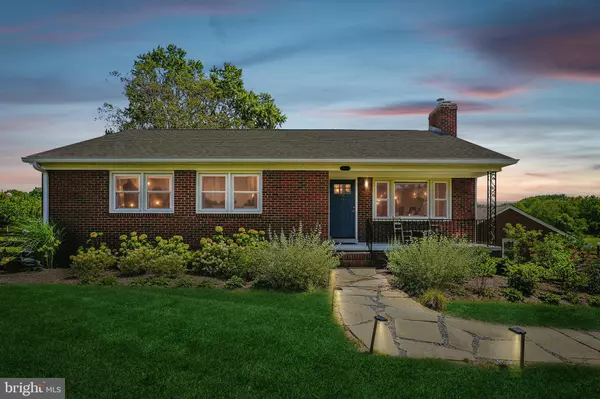
36930 GAVER MILL RD Hillsboro, VA 20132
3 Beds
3 Baths
2,372 SqFt
UPDATED:
10/29/2024 04:22 AM
Key Details
Property Type Single Family Home
Sub Type Detached
Listing Status Pending
Purchase Type For Sale
Square Footage 2,372 sqft
Price per Sqft $303
Subdivision Town Of Hillsboro
MLS Listing ID VALO2077490
Style Ranch/Rambler
Bedrooms 3
Full Baths 3
HOA Y/N N
Abv Grd Liv Area 1,240
Originating Board BRIGHT
Year Built 1960
Annual Tax Amount $5,698
Tax Year 2024
Lot Size 1.200 Acres
Acres 1.2
Property Description
Location
State VA
County Loudoun
Zoning TO
Direction West
Rooms
Other Rooms Living Room, Dining Room, Primary Bedroom, Bedroom 2, Kitchen, Game Room, Family Room, Bedroom 1, Exercise Room, Laundry, Utility Room, Full Bath
Basement Daylight, Full, Fully Finished, English, Heated, Improved, Walkout Level, Windows
Main Level Bedrooms 3
Interior
Interior Features Ceiling Fan(s), Combination Kitchen/Dining, Stove - Wood
Hot Water Tankless
Heating Heat Pump - Electric BackUp
Cooling Central A/C
Flooring Hardwood, Luxury Vinyl Plank, Ceramic Tile
Fireplaces Number 2
Fireplaces Type Wood
Equipment Built-In Microwave, Built-In Range, Dishwasher, Dryer - Front Loading, Washer - Front Loading, Water Heater - Tankless
Fireplace Y
Window Features Double Pane,Energy Efficient,Insulated,Low-E,Replacement
Appliance Built-In Microwave, Built-In Range, Dishwasher, Dryer - Front Loading, Washer - Front Loading, Water Heater - Tankless
Heat Source Electric
Laundry Lower Floor
Exterior
Exterior Feature Patio(s), Porch(es)
Garage Garage - Side Entry, Garage Door Opener, Inside Access, Other
Garage Spaces 8.0
Waterfront N
Water Access N
View Mountain, Pasture
Roof Type Asphalt
Accessibility None
Porch Patio(s), Porch(es)
Parking Type Attached Garage, Driveway, Off Street
Attached Garage 2
Total Parking Spaces 8
Garage Y
Building
Story 2
Foundation Block
Sewer On Site Septic, Public Hook/Up Avail
Water Well, Public Hook-up Available
Architectural Style Ranch/Rambler
Level or Stories 2
Additional Building Above Grade, Below Grade
Structure Type Dry Wall
New Construction N
Schools
Elementary Schools Mountain View
Middle Schools Harmony
High Schools Woodgrove
School District Loudoun County Public Schools
Others
Pets Allowed Y
Senior Community No
Tax ID 482153510000
Ownership Fee Simple
SqFt Source Assessor
Acceptable Financing Cash, Conventional, FHA, VA
Listing Terms Cash, Conventional, FHA, VA
Financing Cash,Conventional,FHA,VA
Special Listing Condition Standard
Pets Description No Pet Restrictions







