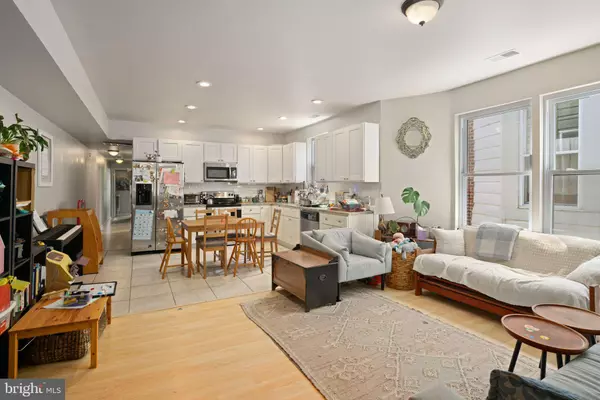
4804 KINGSESSING AVE Philadelphia, PA 19143
2,460 SqFt
UPDATED:
09/30/2024 03:24 PM
Key Details
Property Type Multi-Family
Sub Type Detached
Listing Status Active
Purchase Type For Sale
Square Footage 2,460 sqft
Price per Sqft $243
Subdivision Cedar Park
MLS Listing ID PAPH2388392
Style Unit/Flat
Abv Grd Liv Area 2,460
Originating Board BRIGHT
Year Built 1935
Annual Tax Amount $2,990
Tax Year 2024
Lot Size 2,340 Sqft
Acres 0.05
Lot Dimensions 20.00 x 117.00
Property Description
Location
State PA
County Philadelphia
Area 19143 (19143)
Zoning RTA-1
Rooms
Basement Full, Outside Entrance, Side Entrance, Unfinished
Interior
Interior Features Built-Ins, Ceiling Fan(s), Combination Dining/Living, Combination Kitchen/Living, Floor Plan - Open, Recessed Lighting, Bathroom - Tub Shower, Upgraded Countertops, Kitchen - Island
Hot Water Electric
Heating Central, Forced Air, Programmable Thermostat
Cooling Central A/C, Programmable Thermostat
Equipment Built-In Microwave, Built-In Range, Dishwasher, Disposal, Washer/Dryer Stacked, Oven/Range - Electric, Refrigerator, Stainless Steel Appliances, Water Heater
Fireplace N
Appliance Built-In Microwave, Built-In Range, Dishwasher, Disposal, Washer/Dryer Stacked, Oven/Range - Electric, Refrigerator, Stainless Steel Appliances, Water Heater
Heat Source Central, Natural Gas
Exterior
Exterior Feature Deck(s), Porch(es)
Utilities Available Electric Available, Natural Gas Available, Sewer Available, Water Available
Waterfront N
Water Access N
View City, Garden/Lawn, Scenic Vista, Trees/Woods
Accessibility None
Porch Deck(s), Porch(es)
Parking Type On Street
Garage N
Building
Lot Description Front Yard, Landscaping, Rear Yard
Foundation Brick/Mortar
Sewer Public Sewer
Water Public
Architectural Style Unit/Flat
Additional Building Above Grade, Below Grade
New Construction N
Schools
School District The School District Of Philadelphia
Others
Tax ID 273120200
Ownership Fee Simple
SqFt Source Assessor
Security Features Carbon Monoxide Detector(s),Fire Detection System,Main Entrance Lock,Smoke Detector
Acceptable Financing Cash, Conventional
Listing Terms Cash, Conventional
Financing Cash,Conventional
Special Listing Condition Standard







