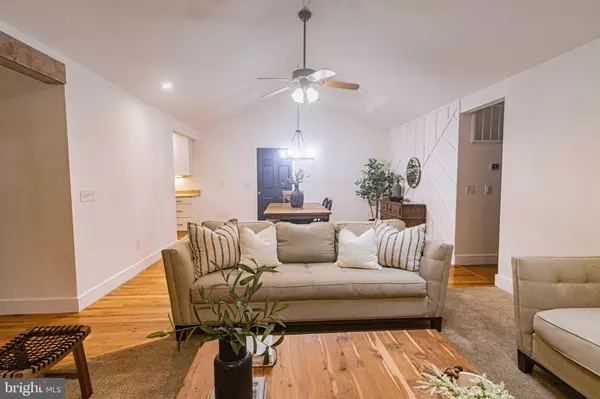
207 MADISON CIR Locust Grove, VA 22508
4 Beds
3 Baths
1,808 SqFt
UPDATED:
10/23/2024 12:52 AM
Key Details
Property Type Single Family Home
Sub Type Detached
Listing Status Pending
Purchase Type For Rent
Square Footage 1,808 sqft
Subdivision Lake Of The Woods
MLS Listing ID VAOR2007804
Style Ranch/Rambler
Bedrooms 4
Full Baths 3
HOA Fees $2,535/ann
HOA Y/N Y
Abv Grd Liv Area 1,808
Originating Board BRIGHT
Year Built 1981
Lot Size 0.450 Acres
Acres 0.45
Property Description
The primary bedroom features an ensuite full bathroom and a walk-in closet, providing a private retreat. Enjoy the ease of one-floor living, with an added bonus of an upstairs private suite complete with its own full bath and deck—ideal for creating a secluded workspace. The open living and dining areas offer plenty of space to relax and entertain.
The recently remodeled bathrooms add a fresh, modern touch to this charming home. Whether you’re taking in the water views at the front of the house or enjoying the peaceful scenery from the back deck, this home offers a tranquil lifestyle. Don’t miss the chance to live in this inviting community with endless amenities. Contact us today for more information!
Location
State VA
County Orange
Zoning R3
Rooms
Other Rooms Living Room, Dining Room, Primary Bedroom, Bedroom 2, Bedroom 3, Bedroom 4, Kitchen, Study, Storage Room, Primary Bathroom, Full Bath
Main Level Bedrooms 3
Interior
Interior Features Dining Area, Floor Plan - Open, Primary Bath(s), Ceiling Fan(s), Entry Level Bedroom, Formal/Separate Dining Room, Kitchen - Galley, Bathroom - Stall Shower, Walk-in Closet(s), Bathroom - Tub Shower, Wood Floors
Hot Water Electric
Heating Heat Pump(s)
Cooling Central A/C
Flooring Carpet, Hardwood, Laminated
Fireplaces Number 1
Equipment Dishwasher, Dryer, Freezer, Icemaker, Refrigerator, Range Hood, Oven/Range - Electric, Washer
Fireplace Y
Window Features Skylights
Appliance Dishwasher, Dryer, Freezer, Icemaker, Refrigerator, Range Hood, Oven/Range - Electric, Washer
Heat Source Electric
Laundry Main Floor
Exterior
Exterior Feature Deck(s), Porch(es)
Garage Garage - Front Entry, Oversized
Garage Spaces 1.0
Amenities Available Bar/Lounge, Baseball Field, Basketball Courts, Beach, Bike Trail, Boat Dock/Slip, Boat Ramp, Bowling Alley, Club House, Common Grounds, Fitness Center, Gated Community, Gift Shop, Jog/Walk Path, Lake, Marina/Marina Club, Mooring Area, Pier/Dock, Pool - Outdoor, Racquet Ball, Recreational Center, Riding/Stables, Security, Swimming Pool, Tennis Courts, Tot Lots/Playground, Volleyball Courts, Water/Lake Privileges
Waterfront N
Water Access N
View Garden/Lawn, Trees/Woods, Lake
Roof Type Asphalt,Shingle
Accessibility None
Porch Deck(s), Porch(es)
Parking Type Driveway, Detached Garage
Total Parking Spaces 1
Garage Y
Building
Lot Description Backs to Trees, Premium, Private
Story 2
Foundation Crawl Space
Sewer Public Sewer
Water Public
Architectural Style Ranch/Rambler
Level or Stories 2
Additional Building Above Grade, Below Grade
Structure Type Dry Wall
New Construction N
Schools
High Schools Orange
School District Orange County Public Schools
Others
Pets Allowed N
Senior Community No
Tax ID 012A000040107A
Ownership Other
SqFt Source Estimated
Security Features 24 hour security,Security Gate







