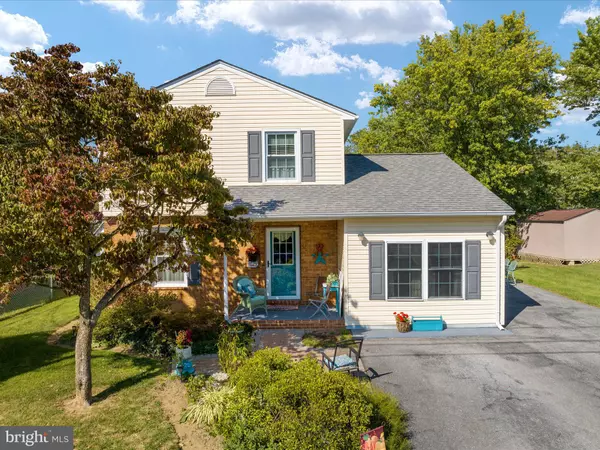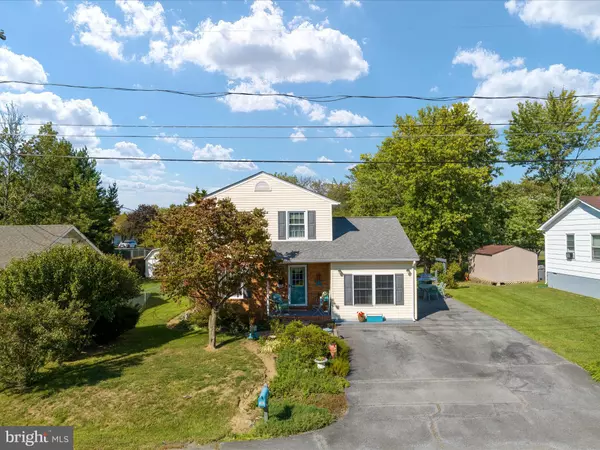
107 EDGEWOOD DR Winchester, VA 22602
3 Beds
2 Baths
1,573 SqFt
UPDATED:
10/05/2024 02:21 PM
Key Details
Property Type Single Family Home
Sub Type Detached
Listing Status Under Contract
Purchase Type For Sale
Square Footage 1,573 sqft
Price per Sqft $228
Subdivision Glenmont Village
MLS Listing ID VAFV2021612
Style Colonial
Bedrooms 3
Full Baths 1
Half Baths 1
HOA Fees $77
HOA Y/N Y
Abv Grd Liv Area 1,573
Originating Board BRIGHT
Year Built 1986
Annual Tax Amount $1,192
Tax Year 2022
Lot Size 0.280 Acres
Acres 0.28
Property Description
Great starter home! Shows impeccably. Commuter location! Welcome HOME!
Location
State VA
County Frederick
Zoning RP
Rooms
Other Rooms Living Room, Dining Room, Bedroom 2, Bedroom 3, Kitchen, Family Room, Bedroom 1, Office, Full Bath, Half Bath
Interior
Interior Features Ceiling Fan(s), Dining Area, Family Room Off Kitchen, Floor Plan - Traditional, Formal/Separate Dining Room, Kitchen - Country, Water Treat System
Hot Water Electric
Heating Baseboard - Electric
Cooling Ceiling Fan(s), Wall Unit, Window Unit(s)
Inclusions All appliances
Equipment Dishwasher, Disposal, Dryer, Oven - Self Cleaning, Oven/Range - Electric, Refrigerator, Washer, Water Conditioner - Owned, Water Heater
Fireplace N
Appliance Dishwasher, Disposal, Dryer, Oven - Self Cleaning, Oven/Range - Electric, Refrigerator, Washer, Water Conditioner - Owned, Water Heater
Heat Source Electric
Laundry Main Floor
Exterior
Exterior Feature Porch(es), Screened
Garage Spaces 4.0
Waterfront N
Water Access N
Roof Type Architectural Shingle
Accessibility 2+ Access Exits
Porch Porch(es), Screened
Parking Type Driveway, Off Street
Total Parking Spaces 4
Garage N
Building
Lot Description Landscaping, No Thru Street
Story 2
Foundation Crawl Space
Sewer Public Sewer
Water Public
Architectural Style Colonial
Level or Stories 2
Additional Building Above Grade, Below Grade
New Construction N
Schools
School District Frederick County Public Schools
Others
Senior Community No
Tax ID 65D 1 3 25
Ownership Fee Simple
SqFt Source Estimated
Acceptable Financing Cash, Conventional, FHA, USDA, VA
Horse Property N
Listing Terms Cash, Conventional, FHA, USDA, VA
Financing Cash,Conventional,FHA,USDA,VA
Special Listing Condition Standard







