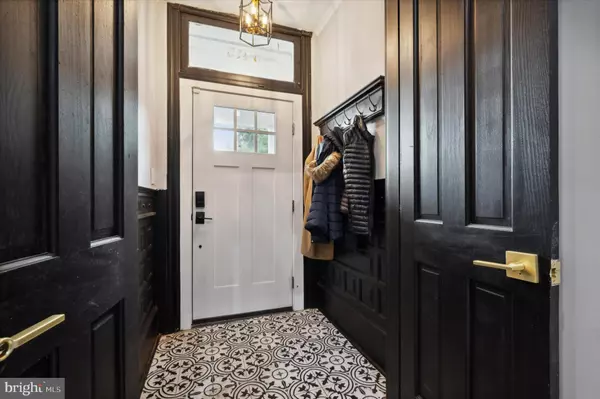
5415 TACOMA ST Philadelphia, PA 19144
4 Beds
4 Baths
3,106 SqFt
UPDATED:
10/22/2024 08:22 PM
Key Details
Property Type Single Family Home
Sub Type Detached
Listing Status Active
Purchase Type For Sale
Square Footage 3,106 sqft
Price per Sqft $177
Subdivision Germantown
MLS Listing ID PAPH2398234
Style Straight Thru
Bedrooms 4
Full Baths 2
Half Baths 2
HOA Y/N N
Abv Grd Liv Area 2,328
Originating Board BRIGHT
Year Built 1890
Annual Tax Amount $3,498
Tax Year 2024
Lot Size 1,860 Sqft
Acres 0.04
Lot Dimensions 20.00 x 91.00
Property Description
This impeccably renovated home boasts a gourmet kitchen, a luxurious primary suite, and a fully finished basement—perfect for modern living.
Nestled in the historic and vibrant Germantown neighborhood, this home is just minutes from Rt 1, 13, 76, and steps away from Wissahickon Valley Park, Fairmount Park, and Thomas Jefferson University’s East Falls campus. Located in the highly sought-after Philadelphia School District, you’ll have easy access to top schools, shopping, dining, and recreational spaces.
Step into a beautifully updated home featuring an inviting foyer with double French doors and abundant natural light. The bright and airy living room boasts modern finishes, updated flooring, recessed lighting, and custom windows. The show-stopping gourmet kitchen includes quartz countertops, stainless steel appliances, an oversized island, and sleek pendant lighting, perfect for entertaining. A laundry room conveniently located on the second floor adds practicality to everyday living. The fully finished walk-up basement offers a media/game room and plenty of storage, while the elegant primary suite features a walk-in closet, a sitting room, and an en suite bathroom with a soaking tub and a marble double vanity.
Move-in ready with all major updates done, including a new roof (2019), HVAC system (installed 4 years ago), basement French drain, and 200 amp electrical service. This home provides peace of mind and low-maintenance living.
Don’t wait! Schedule your tour today and make this dream home yours!
Location
State PA
County Philadelphia
Area 19144 (19144)
Zoning RTA1
Rooms
Other Rooms Living Room, Dining Room, Primary Bedroom, Bedroom 2, Bedroom 3, Kitchen, Basement, Bathroom 1, Primary Bathroom
Basement Full
Interior
Interior Features 2nd Kitchen
Hot Water Natural Gas
Cooling Central A/C
Flooring Fully Carpeted
Equipment Stainless Steel Appliances
Fireplace N
Appliance Stainless Steel Appliances
Heat Source Natural Gas
Laundry Upper Floor
Exterior
Exterior Feature Porch(es)
Waterfront N
Water Access N
Accessibility None
Porch Porch(es)
Parking Type On Street
Garage N
Building
Story 3
Foundation Slab
Sewer Public Sewer
Water Public
Architectural Style Straight Thru
Level or Stories 3
Additional Building Above Grade, Below Grade
New Construction N
Schools
School District The School District Of Philadelphia
Others
Senior Community No
Tax ID 124119200
Ownership Fee Simple
SqFt Source Assessor
Acceptable Financing FHA, Conventional, VA
Listing Terms FHA, Conventional, VA
Financing FHA,Conventional,VA
Special Listing Condition Standard







