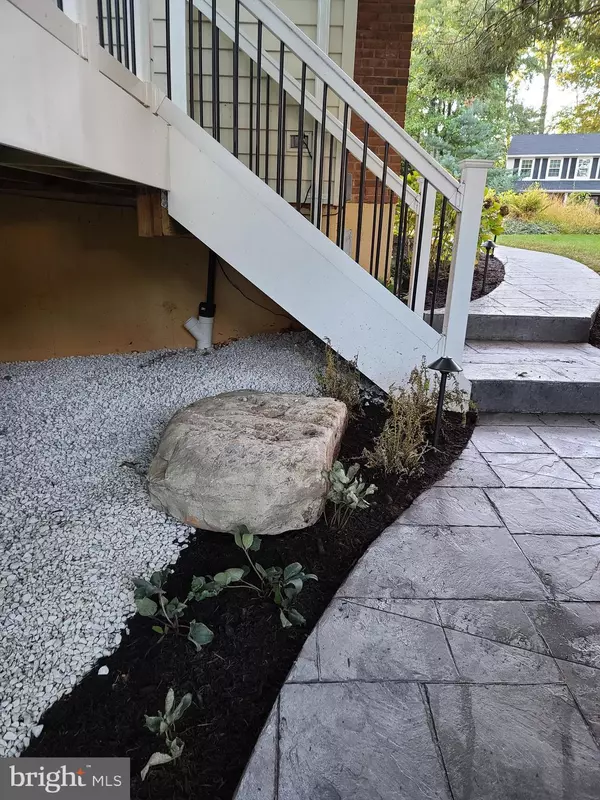15507 YORKTOWN DR Dumfries, VA 22025
4 Beds
3 Baths
2,467 SqFt
UPDATED:
12/08/2024 10:32 PM
Key Details
Property Type Single Family Home
Sub Type Detached
Listing Status Under Contract
Purchase Type For Sale
Square Footage 2,467 sqft
Price per Sqft $253
Subdivision Country Club Lake
MLS Listing ID VAPW2080384
Style Colonial
Bedrooms 4
Full Baths 2
Half Baths 1
HOA Fees $73/mo
HOA Y/N Y
Abv Grd Liv Area 2,156
Originating Board BRIGHT
Year Built 1979
Annual Tax Amount $5,113
Tax Year 2024
Lot Size 9,422 Sqft
Acres 0.22
Property Description
Upgrades include. Roof 2021 30-year guarantee, Samsung Dishwasher 2020, LG washer and dryer 2020. Lg Double oven. Trex deck 2021. Patio and sidewalk 2021. All new windows throughout the house were done in 2019. HVAC 2020. Water heater 2023 with a water softener system. Minisplit AC unit in primary bedroom 2023.The new master bath shower is entirely Kohler, with manufactured anti microbial resin & marble remodeled in 2021. Garbage disposal 2021. Air purification system 2020. New gutter with leaf guards 2021. All new faucets throughout are Moen. Corian countertops and Oak cabinets in the kitchen. Bathroom on main level new toilets. New water pressure regulator 2021. Electrical panel updated to keep current with New Standards. French doors heading to the back deck have a upgraded metal outside coating to protect from the elements
Location
State VA
County Prince William
Zoning RPC
Direction Northwest
Rooms
Other Rooms Living Room, Dining Room, Primary Bedroom, Bedroom 2, Bedroom 3, Kitchen, Family Room, Den, Breakfast Room, Bedroom 1, Storage Room, Bathroom 1
Basement Partially Finished, Poured Concrete, Walkout Level
Interior
Interior Features Air Filter System, Breakfast Area, Butlers Pantry, Carpet, Ceiling Fan(s), Dining Area, Water Treat System, Wood Floors
Hot Water Natural Gas
Heating Heat Pump(s)
Cooling Central A/C
Flooring Hardwood, Carpet
Fireplaces Number 1
Fireplaces Type Gas/Propane
Inclusions Fountain on back deck
Equipment Built-In Microwave, Dishwasher, Disposal, Dryer - Electric, ENERGY STAR Refrigerator, Humidifier, Oven/Range - Gas, Washer, Water Conditioner - Owned
Fireplace Y
Window Features Double Pane,Energy Efficient,Insulated
Appliance Built-In Microwave, Dishwasher, Disposal, Dryer - Electric, ENERGY STAR Refrigerator, Humidifier, Oven/Range - Gas, Washer, Water Conditioner - Owned
Heat Source Electric
Laundry Basement
Exterior
Parking Features Garage - Front Entry, Garage Door Opener
Garage Spaces 6.0
Utilities Available Cable TV, Natural Gas Available, Phone, Water Available
Amenities Available Beach, Pool - Outdoor, Dog Park, Pier/Dock, Baseball Field, Basketball Courts, Golf Course, Golf Course Membership Available
Water Access N
Roof Type Shingle
Street Surface Concrete
Accessibility None
Road Frontage HOA
Attached Garage 2
Total Parking Spaces 6
Garage Y
Building
Story 2
Foundation Concrete Perimeter
Sewer Public Sewer
Water Public
Architectural Style Colonial
Level or Stories 2
Additional Building Above Grade, Below Grade
Structure Type Dry Wall
New Construction N
Schools
High Schools Forest Park
School District Prince William County Public Schools
Others
Pets Allowed Y
HOA Fee Include Pool(s),Recreation Facility
Senior Community No
Tax ID 8190-29-1978
Ownership Fee Simple
SqFt Source Assessor
Acceptable Financing Cash, Contract, Conventional, FHA, VA
Listing Terms Cash, Contract, Conventional, FHA, VA
Financing Cash,Contract,Conventional,FHA,VA
Special Listing Condition Standard
Pets Allowed Cats OK, Dogs OK






