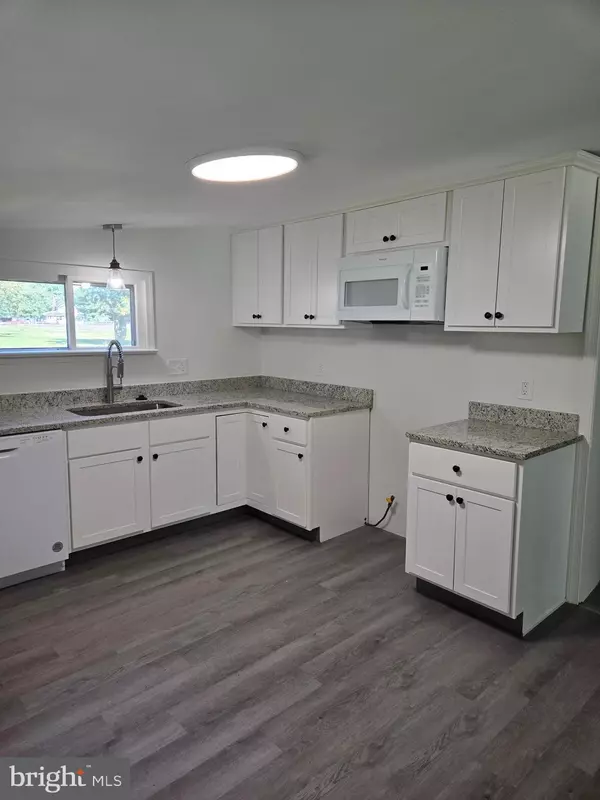
13763 MOUNTAIN RD Hillsboro, VA 20132
2 Beds
2 Baths
994 SqFt
UPDATED:
10/11/2024 06:56 PM
Key Details
Property Type Single Family Home
Sub Type Detached
Listing Status Active
Purchase Type For Sale
Square Footage 994 sqft
Price per Sqft $503
Subdivision None Available
MLS Listing ID VALO2081408
Style Ranch/Rambler
Bedrooms 2
Full Baths 2
HOA Y/N N
Abv Grd Liv Area 994
Originating Board BRIGHT
Year Built 1955
Annual Tax Amount $2,440
Tax Year 2024
Lot Size 0.720 Acres
Acres 0.72
Property Description
Location
State VA
County Loudoun
Zoning AR1
Direction East
Rooms
Main Level Bedrooms 2
Interior
Interior Features Attic, Entry Level Bedroom, Floor Plan - Traditional, Kitchen - Country, Kitchen - Eat-In, Primary Bath(s), Wood Floors, Bathroom - Walk-In Shower, Combination Kitchen/Dining, Upgraded Countertops
Hot Water Electric
Heating Heat Pump(s)
Cooling Heat Pump(s)
Flooring Solid Hardwood, Vinyl, Ceramic Tile
Equipment Built-In Microwave, Dishwasher, Disposal
Furnishings No
Fireplace N
Window Features ENERGY STAR Qualified,Energy Efficient
Appliance Built-In Microwave, Dishwasher, Disposal
Heat Source Electric
Laundry Main Floor
Exterior
Exterior Feature Enclosed, Porch(es)
Garage Spaces 1.0
Utilities Available Propane
Waterfront N
Water Access N
View Garden/Lawn, Trees/Woods, Street
Roof Type Composite
Street Surface Black Top
Accessibility Other
Porch Enclosed, Porch(es)
Road Frontage City/County
Parking Type Attached Carport
Total Parking Spaces 1
Garage N
Building
Story 1
Foundation Crawl Space, Slab
Sewer Septic > # of BR
Water Well
Architectural Style Ranch/Rambler
Level or Stories 1
Additional Building Above Grade, Below Grade
Structure Type Dry Wall,Block Walls
New Construction N
Schools
School District Loudoun County Public Schools
Others
Pets Allowed Y
Senior Community No
Tax ID 479308049000
Ownership Fee Simple
SqFt Source Estimated
Acceptable Financing Conventional, FHA, Cash
Horse Property N
Listing Terms Conventional, FHA, Cash
Financing Conventional,FHA,Cash
Special Listing Condition Standard
Pets Description No Pet Restrictions







