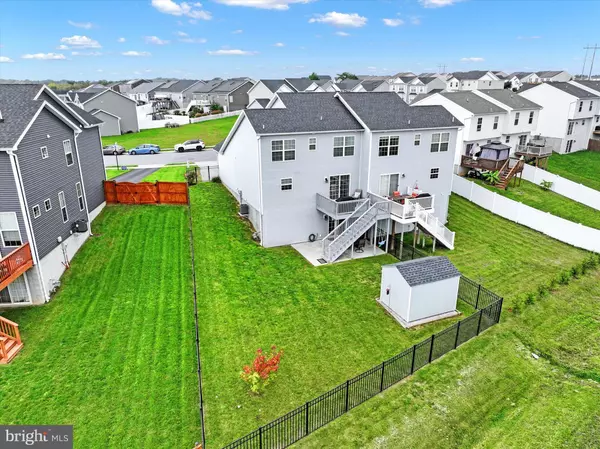
148 SKYVIEW CIR Hanover, PA 17331
3 Beds
4 Baths
2,076 SqFt
UPDATED:
10/25/2024 02:52 PM
Key Details
Property Type Single Family Home, Townhouse
Sub Type Twin/Semi-Detached
Listing Status Pending
Purchase Type For Sale
Square Footage 2,076 sqft
Price per Sqft $127
Subdivision Chapel Ridge Ii
MLS Listing ID PAAD2015028
Style Colonial
Bedrooms 3
Full Baths 2
Half Baths 2
HOA Y/N N
Abv Grd Liv Area 1,384
Originating Board BRIGHT
Year Built 2018
Annual Tax Amount $4,147
Tax Year 2024
Lot Size 5,663 Sqft
Acres 0.13
Property Description
The heart of this home is the expansive family room, seamlessly flowing into the dining area and a massive kitchen that’s perfect for gatherings. Featuring beautiful granite countertops, ample storage, and a large pantry, this kitchen invites all aspiring chefs to create culinary masterpieces together.
Conveniently located nearby, a stylish half bath is perfect for guests, while the laundry room—situated off the garage—adds extra functionality to your busy lifestyle. Step through the sliding glass door in the dining area to your own oasis: a large deck overlooking a fully fenced backyard with shed, ideal for entertaining, gardening, or simply enjoying a sunny afternoon.
Upstairs, retreat to the primary bedroom, complete with an en-suite bathroom and his-and-hers closets. Two additional bedrooms, each with generous closet space, share another well-appointed full bath, making this home perfect for families or guests.
But the excitement doesn’t end there! Venture down to the fully finished walkout basement, which offers endless possibilities. With its own half bath, this versatile space can easily function as a fourth bedroom, a home office, or a cozy entertainment area. Plus, the walkout provides additional patio space for outdoor entertaining!
This home combines comfort, style, and practicality in one perfect package. Don’t miss your chance to make it yours!
Location
State PA
County Adams
Area Conewago Twp (14308)
Zoning RESIDENTIAL
Rooms
Other Rooms Dining Room, Primary Bedroom, Bedroom 2, Kitchen, Family Room, Bedroom 1, Laundry, Recreation Room, Full Bath, Half Bath
Basement Outside Entrance, Fully Finished
Interior
Hot Water Natural Gas
Heating Forced Air
Cooling Central A/C
Inclusions All kitchen appliances
Fireplace N
Heat Source Natural Gas
Exterior
Garage Garage - Front Entry
Garage Spaces 1.0
Waterfront N
Water Access N
Accessibility None
Parking Type Attached Garage
Attached Garage 1
Total Parking Spaces 1
Garage Y
Building
Story 2
Foundation Block
Sewer Public Sewer
Water Public
Architectural Style Colonial
Level or Stories 2
Additional Building Above Grade, Below Grade
New Construction N
Schools
School District Conewago Valley
Others
Senior Community No
Tax ID 08021-0102---000
Ownership Fee Simple
SqFt Source Assessor
Acceptable Financing Cash, Conventional, FHA, VA
Listing Terms Cash, Conventional, FHA, VA
Financing Cash,Conventional,FHA,VA
Special Listing Condition Standard







