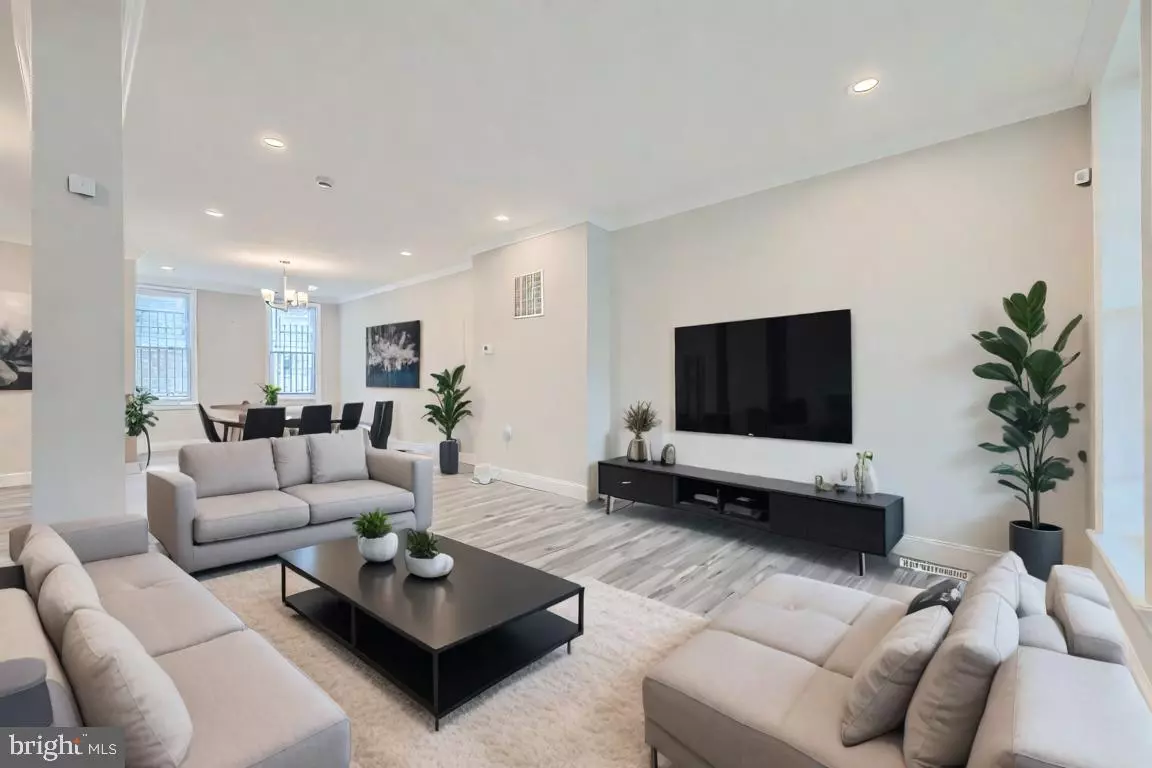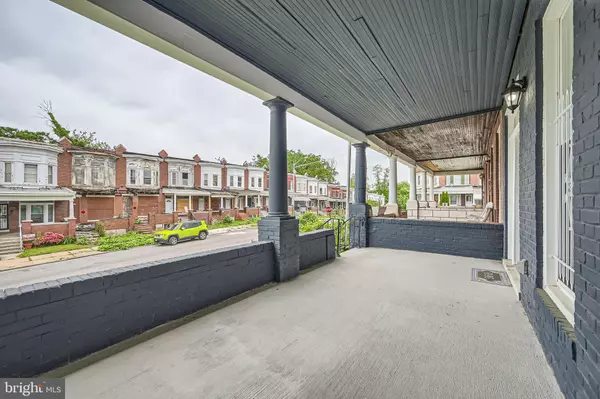1123 N LONGWOOD ST Baltimore, MD 21216
4 Beds
2 Baths
1,838 SqFt
UPDATED:
11/25/2024 09:10 PM
Key Details
Property Type Townhouse
Sub Type Interior Row/Townhouse
Listing Status Pending
Purchase Type For Sale
Square Footage 1,838 sqft
Price per Sqft $97
Subdivision Franklintown Road
MLS Listing ID MDBA2143358
Style Federal
Bedrooms 4
Full Baths 1
Half Baths 1
HOA Y/N N
Abv Grd Liv Area 1,470
Originating Board BRIGHT
Year Built 1935
Annual Tax Amount $1,268
Tax Year 2024
Lot Size 1,890 Sqft
Acres 0.04
Property Description
Location
State MD
County Baltimore City
Zoning R-6
Rooms
Other Rooms Living Room, Dining Room, Primary Bedroom, Bedroom 2, Bedroom 3, Bedroom 4, Kitchen, Family Room, Primary Bathroom, Half Bath
Basement Full, Partially Finished
Interior
Hot Water Natural Gas
Heating Central, Forced Air
Cooling Central A/C
Flooring Wood, Laminated
Equipment Dishwasher, Exhaust Fan, Disposal, Microwave, Refrigerator, Oven/Range - Gas
Fireplace N
Window Features Vinyl Clad
Appliance Dishwasher, Exhaust Fan, Disposal, Microwave, Refrigerator, Oven/Range - Gas
Heat Source Natural Gas
Laundry Basement
Exterior
Exterior Feature Porch(es)
Fence Rear
Water Access N
Roof Type Flat,Rubber
Accessibility None
Porch Porch(es)
Garage N
Building
Story 2
Foundation Brick/Mortar, Other
Sewer Public Sewer
Water Public
Architectural Style Federal
Level or Stories 2
Additional Building Above Grade, Below Grade
Structure Type Dry Wall
New Construction N
Schools
High Schools Augusta Fells Savage Institute Of Visual Arts
School District Baltimore City Public Schools
Others
Senior Community No
Tax ID 0316202445 050
Ownership Ground Rent
SqFt Source Estimated
Acceptable Financing Conventional, FHA, VA
Listing Terms Conventional, FHA, VA
Financing Conventional,FHA,VA
Special Listing Condition Standard






