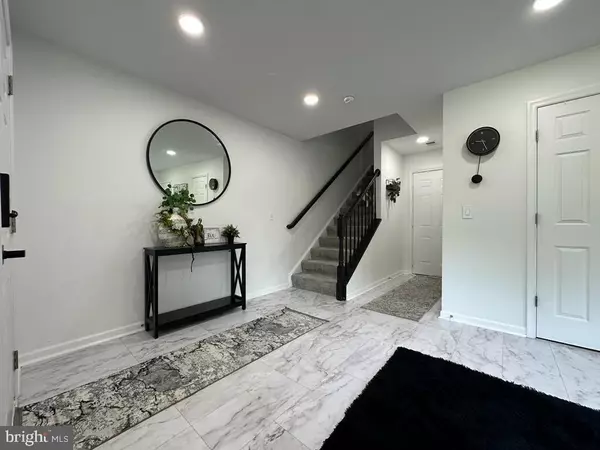
9007 PHITA LN Manassas Park, VA 20111
3 Beds
3 Baths
2,000 SqFt
UPDATED:
10/29/2024 06:50 PM
Key Details
Property Type Townhouse
Sub Type End of Row/Townhouse
Listing Status Active
Purchase Type For Rent
Square Footage 2,000 sqft
Subdivision Belmont Reserve
MLS Listing ID VAMP2002578
Style Colonial
Bedrooms 3
Full Baths 3
HOA Y/N Y
Abv Grd Liv Area 2,000
Originating Board BRIGHT
Year Built 2014
Property Description
2 car Garage - Operated by MyQ app. Has Gladiator brand cabinets mounted on one wall and a big shelf on the other wall perfect for storage.
The second floor offers an open floor plan, cozy electrical fireplace and beautiful hardwoods. The kitchen beckons the home chef with an oversized island, with a spacious pantry and stainless steel appliances including a new cooktop and dishwasher (2022) for easy meal preparation. New (2022) GE water filter system for the whole house and the (APEC water filter) kitchen under the sink. LED lighting with dimmers throughout the townhouse not only creates a cozy ambiance but also helps save on energy costs. The kitchen is flanked by a dining area and living room which walks out to a rear deck, making this area perfect for entertaining guests or a relaxed evening. For added convenience and security, the property includes the Nest and Ring systems, ensuring peace of mind and easy monitoring. Decorative and functional custom shelving is featured throughout the home.
Moving to the upper level, you'll find newly installed carpeting and a convenient laundry nook with new cabinets. Two full baths including storage cabinets and shelves with a bidet system. The well appointed primary bedroom boasts an en suite bath with a soaking tub and separate shower, providing a relaxing retreat at the end of a busy day. Two additional bedrooms on this level offer ample closet space and natural light, sharing a full hallway bath.
The community offers lots of nearby shopping and dining options. Beautiful Signal Hill Park is just around the corner.
***Stairway walls will be painted before Tenant occupancy.***
Location
State VA
County Manassas Park City
Zoning PUD
Rooms
Other Rooms Living Room, Dining Room, Primary Bedroom, Bedroom 2, Bedroom 3, Kitchen
Basement Front Entrance, Rear Entrance, Full, Walkout Level, Fully Finished
Interior
Interior Features Kitchen - Island, Dining Area, Upgraded Countertops, Crown Moldings, Primary Bath(s), Bathroom - Tub Shower, Carpet, Ceiling Fan(s), Floor Plan - Open, Kitchen - Gourmet, Pantry, Recessed Lighting, Window Treatments
Hot Water Electric
Heating Forced Air
Cooling Central A/C, Ceiling Fan(s)
Flooring Ceramic Tile, Carpet, Laminate Plank
Fireplaces Number 1
Fireplaces Type Fireplace - Glass Doors, Gas/Propane
Equipment Dishwasher, Disposal, Dryer - Front Loading, Exhaust Fan, Icemaker, Microwave, Refrigerator, Stove, Washer - Front Loading
Fireplace Y
Appliance Dishwasher, Disposal, Dryer - Front Loading, Exhaust Fan, Icemaker, Microwave, Refrigerator, Stove, Washer - Front Loading
Heat Source Natural Gas
Laundry Upper Floor, Washer In Unit, Dryer In Unit
Exterior
Exterior Feature Balcony
Garage Garage Door Opener
Garage Spaces 2.0
Amenities Available Common Grounds, Tot Lots/Playground
Waterfront N
Water Access N
Roof Type Asphalt
Accessibility None
Porch Balcony
Parking Type Attached Garage
Attached Garage 2
Total Parking Spaces 2
Garage Y
Building
Story 3
Foundation Slab
Sewer Public Sewer
Water Public
Architectural Style Colonial
Level or Stories 3
Additional Building Above Grade
Structure Type 9'+ Ceilings,Dry Wall
New Construction N
Schools
Elementary Schools Cougar
Middle Schools Manassas Park
High Schools Manassas Park
School District Manassas Park City Public Schools
Others
Pets Allowed Y
HOA Fee Include Common Area Maintenance
Senior Community No
Tax ID 30-1-11
Ownership Other
SqFt Source Estimated
Security Features Smoke Detector
Pets Description Case by Case Basis







