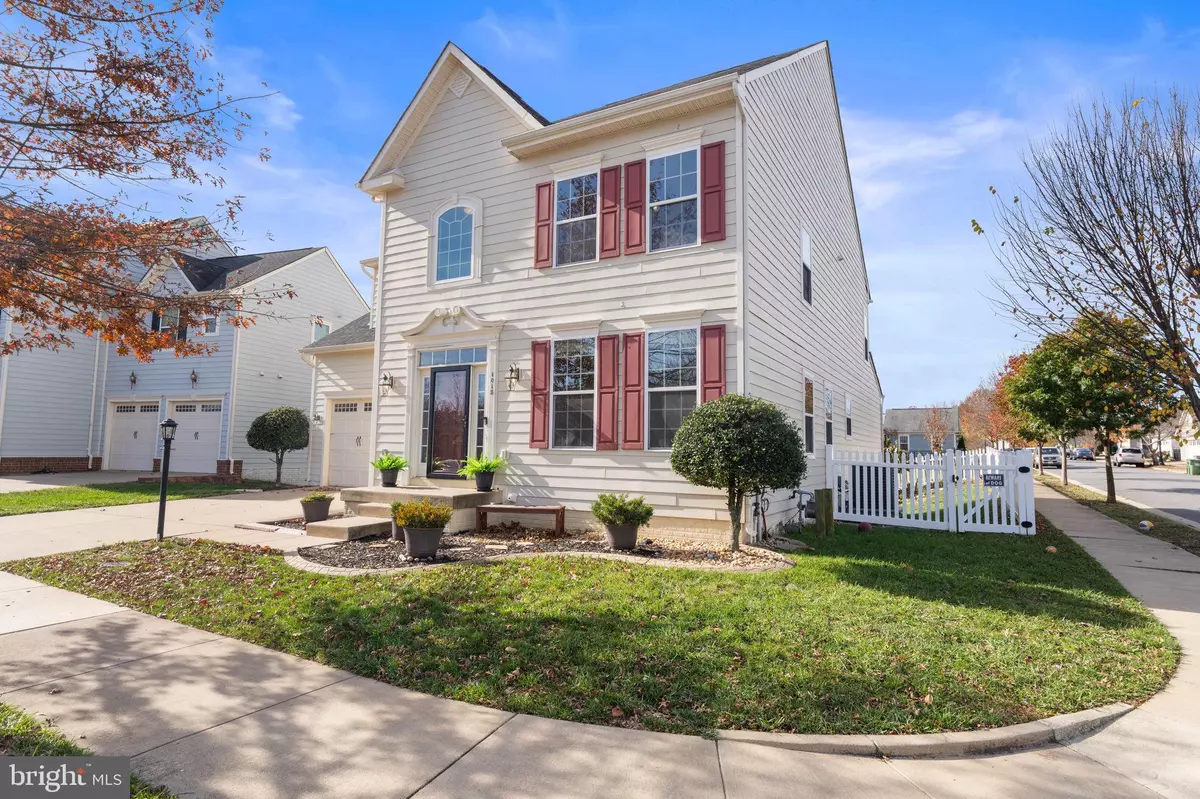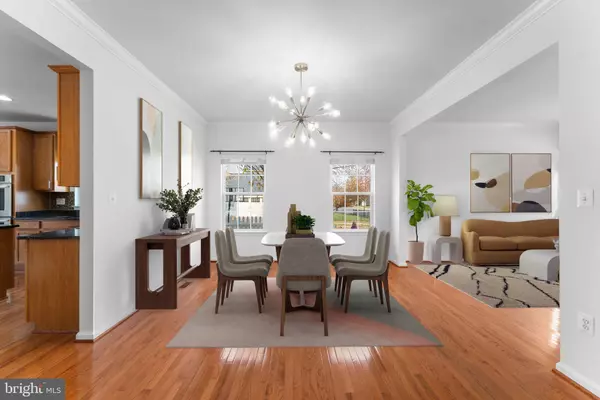1018 EVERETT CT Fredericksburg, VA 22401
6 Beds
5 Baths
4,953 SqFt
UPDATED:
12/23/2024 04:48 PM
Key Details
Property Type Single Family Home
Sub Type Detached
Listing Status Under Contract
Purchase Type For Sale
Square Footage 4,953 sqft
Price per Sqft $131
Subdivision Idlewild
MLS Listing ID VAFB2006818
Style Colonial
Bedrooms 6
Full Baths 4
Half Baths 1
HOA Fees $135/mo
HOA Y/N Y
Abv Grd Liv Area 3,383
Originating Board BRIGHT
Year Built 2012
Annual Tax Amount $4,021
Tax Year 2022
Lot Size 7,231 Sqft
Acres 0.17
Property Description
Step Inside the Unexpected: 1018 Everett Ct, Fredericksburg, VA
From the moment you arrive at this corner-lot gem in the sought-after Villages of Idlewild, you'll be captivated by its charm and space. But step inside, and prepare to be amazed—what looks modest from the outside transforms into a sprawling, beautifully maintained sanctuary that exceeds all expectations.
A Spacious and Versatile Design
This 6-bedroom, 4.5-bath home is thoughtfully designed for both comfort and versatility. The grand two-story foyer welcomes you with an air of elegance, while the main level features a convenient bedroom, perfect for guests or a home office. Upstairs, the owner's suite is a retreat in itself, offering a spa-like en-suite bath with a separate soaking tub. Another bedroom enjoys its own private bath, and two additional rooms share a well-appointed hall bath.
The fully finished basement is a world of its own, boasting two bonus rooms that invite creativity—a home theater, game room, or even personal workout studios. The expansive layout includes ample space for everyone to enjoy their own private silos, from reading nooks to fitness zones.
Indoor-Outdoor Living at Its Best
The star of the show is the incredible 27x35 deck, a true entertainer's dream. Host gatherings, enjoy al fresco dining, or simply relax with a serene view of the biofalls therapy pond—perfect for adding koi fish if desired. Below the deck, the patio offers a shaded, private oasis—ideal for unwinding at the end of the day. A thriving banana tree adds a unique, tropical flair to the property.
Modern Upgrades for Peace of Mind
This home has been meticulously maintained with recent updates, including:
Appliances: Updated in 2021 for modern functionality.
• HVAC System: Installed in 2022 and just serviced, ensuring efficient climate control.
• Washer and Dryer: Brand new units installed in 2024.
• Irrigation System: Fully functional and scheduled for winterization, maintaining the lush landscape.
A Lifestyle Like No Other
Living in the Villages of Idlewild means more than just owning a home; it's about being part of a vibrant community. Amenities include:
• Recreation: Pickleball and tennis courts, a state-of-the-art fitness center, and a resort-style swimming pool.
• Events: Luaus, 4th of July celebrations, 5K walks, community yard sales, and more.
• Convenience: Monthly food trucks, walking trails, and proximity to downtown Fredericksburg's historic charm, shops, and dining.
• Family-Friendly Fun: A dog and kid-friendly atmosphere with playgrounds, parks, and activities for all ages.
The Wow Factor
Visitors often say, “It looks so much smaller from the outside!”—a testament to the home's true grandeur. From the open foyer with endless design possibilities to the basement's abundant space, this home offers a blend of functionality, luxury, and surprise at every corner.
Don't miss the opportunity to own this one-of-a-kind property in one of Fredericksburg's most desirable neighborhoods. Schedule your tour today and see why 1018 Everett Ct is the perfect place to call home.
Location
State VA
County Fredericksburg City
Zoning PDR
Rooms
Other Rooms Laundry, Bonus Room
Basement Full
Main Level Bedrooms 1
Interior
Interior Features Family Room Off Kitchen, Combination Kitchen/Dining, Kitchen - Island, Kitchen - Table Space, Dining Area, Primary Bath(s), Wood Floors
Hot Water Natural Gas
Heating Forced Air
Cooling Central A/C
Equipment Dishwasher, Disposal, Energy Efficient Appliances, Oven/Range - Electric, Refrigerator, Washer - Front Loading, Dryer - Front Loading, Icemaker
Fireplace N
Window Features Double Pane,Screens
Appliance Dishwasher, Disposal, Energy Efficient Appliances, Oven/Range - Electric, Refrigerator, Washer - Front Loading, Dryer - Front Loading, Icemaker
Heat Source Natural Gas
Exterior
Parking Features Garage - Front Entry
Garage Spaces 2.0
Fence Other
Amenities Available Community Center, Exercise Room, Jog/Walk Path, Pool - Outdoor, Tennis Courts, Tot Lots/Playground
Water Access N
Roof Type Shingle
Accessibility None
Attached Garage 2
Total Parking Spaces 2
Garage Y
Building
Story 3
Foundation Concrete Perimeter
Sewer Public Sewer
Water Public
Architectural Style Colonial
Level or Stories 3
Additional Building Above Grade, Below Grade
New Construction N
Schools
School District Fredericksburg City Public Schools
Others
Senior Community No
Tax ID 7778-18-0835
Ownership Fee Simple
SqFt Source Estimated
Acceptable Financing Cash, Conventional, FHA, VA
Horse Property N
Listing Terms Cash, Conventional, FHA, VA
Financing Cash,Conventional,FHA,VA
Special Listing Condition Standard






