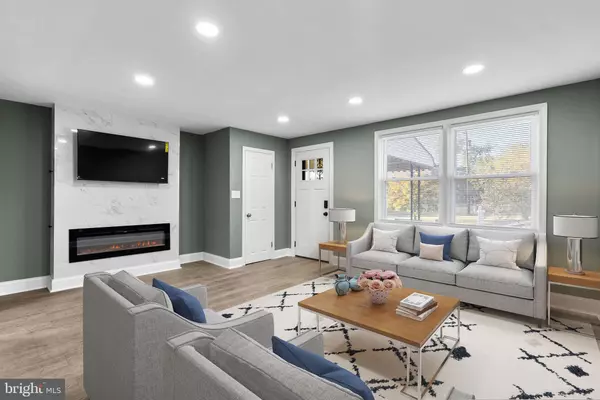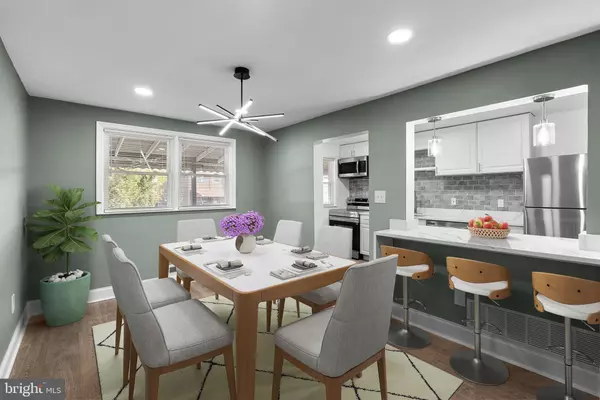4925 SINCLAIR LN Baltimore, MD 21206
3 Beds
2 Baths
1,728 SqFt
UPDATED:
12/03/2024 11:37 AM
Key Details
Property Type Townhouse
Sub Type Interior Row/Townhouse
Listing Status Under Contract
Purchase Type For Sale
Square Footage 1,728 sqft
Price per Sqft $138
Subdivision None Available
MLS Listing ID MDBA2144716
Style Traditional
Bedrooms 3
Full Baths 2
HOA Y/N N
Abv Grd Liv Area 1,152
Originating Board BRIGHT
Year Built 1958
Annual Tax Amount $2,768
Tax Year 2024
Property Description
As you step inside, the semi-open layout invites you into a warm and welcoming living area featuring an electric fireplace and a flat-panel TV mount—perfect for cozy evenings or entertaining. Moving toward the kitchen, you’ll notice the sleek, modern light fixture that adds a touch of sophistication to the space. The kitchen itself is a chef’s dream with stainless steel appliances, custom quartz countertops, and a cozy breakfast nook ideal for casual meals. Just off the kitchen, you’ll find a convenient combination pantry and storage space. Through the kitchen, step out onto the rear balcony, an ideal spot to enjoy your morning coffee or evening relaxation.
Upstairs, three bedrooms await, each filled with natural light and designed with a fresh, modern aesthetic. The full bathroom on this level is appointed with stylish fixtures, ensuring comfort and elegance for daily use.
The fully finished walk-out basement provides a flexible space, perfect for a potential fourth bedroom, home office, or entertainment room. This level also includes a second full bathroom and a dedicated laundry room equipped with brand new, high-efficiency washer and dryer units, adding to the home’s functionality.
With attention to every detail, including a nightlight in the main living space and a completely new HVAC system, this home is a true gem, offering style and convenience in equal measure. Don’t miss your chance to make it yours!
Location
State MD
County Baltimore City
Zoning R-6
Rooms
Other Rooms Living Room, Dining Room, Primary Bedroom, Bedroom 2, Bedroom 3, Kitchen, Laundry, Recreation Room, Bathroom 1, Bathroom 2
Basement Connecting Stairway
Interior
Interior Features Bathroom - Tub Shower, Bathroom - Stall Shower, Breakfast Area, Built-Ins, Carpet, Combination Dining/Living, Combination Kitchen/Dining, Dining Area, Formal/Separate Dining Room, Kitchen - Galley, Kitchen - Island, Upgraded Countertops
Hot Water Natural Gas
Heating Forced Air
Cooling Central A/C
Fireplaces Number 1
Fireplaces Type Electric
Fireplace Y
Heat Source Natural Gas
Laundry Lower Floor
Exterior
Exterior Feature Deck(s), Porch(es)
Fence Rear
Water Access N
Accessibility None
Porch Deck(s), Porch(es)
Garage N
Building
Story 3
Foundation Other
Sewer Public Sewer
Water Public
Architectural Style Traditional
Level or Stories 3
Additional Building Above Grade, Below Grade
New Construction N
Schools
School District Baltimore City Public Schools
Others
Senior Community No
Tax ID 0326266069 035
Ownership Fee Simple
SqFt Source Estimated
Acceptable Financing Cash, Conventional, FHA, VA
Listing Terms Cash, Conventional, FHA, VA
Financing Cash,Conventional,FHA,VA
Special Listing Condition Standard






