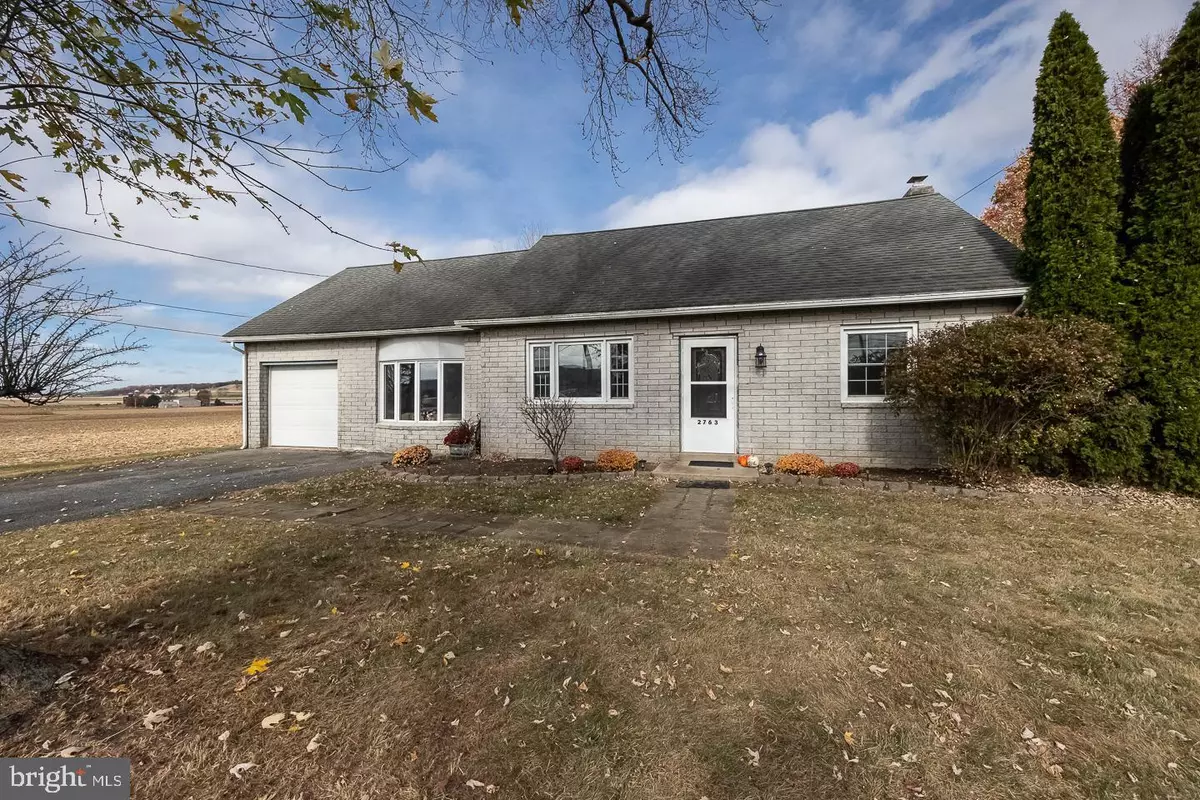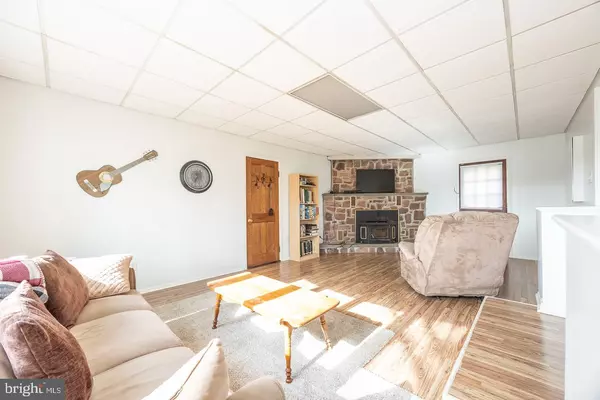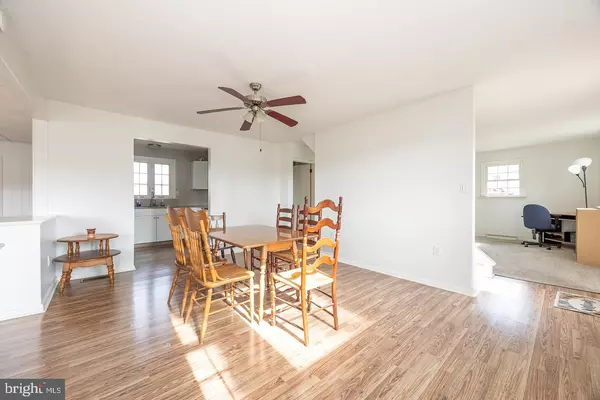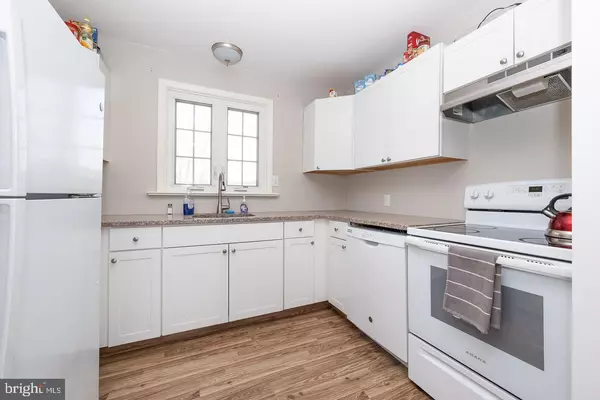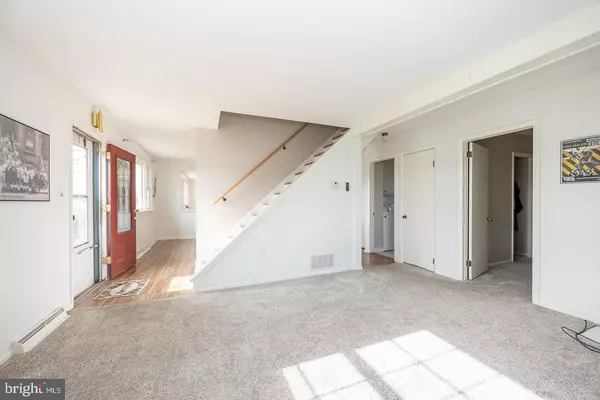2763 MAIN ST Morgantown, PA 19543
3 Beds
2 Baths
1,614 SqFt
UPDATED:
12/03/2024 03:01 PM
Key Details
Property Type Single Family Home
Sub Type Detached
Listing Status Pending
Purchase Type For Sale
Square Footage 1,614 sqft
Price per Sqft $210
Subdivision None Available
MLS Listing ID PALA2059966
Style Cape Cod
Bedrooms 3
Full Baths 2
HOA Y/N N
Abv Grd Liv Area 1,614
Originating Board BRIGHT
Year Built 1965
Annual Tax Amount $2,952
Tax Year 2024
Lot Size 0.420 Acres
Acres 0.42
Lot Dimensions 0.00 x 0.00
Property Description
Venture upstairs to discover two generously sized bedrooms, each adorned with hardwood flooring, overhead lighting, and ceiling fans, providing comfort year-round. A centrally located hall bathroom serves the upper level, while a large unfinished attic space offers additional storage possibilities. The unfinished basement presents an exciting opportunity for customization—already dry-locked for peace of mind, it’s a blank canvas ready for your vision. Don’t miss your chance to make this charming Cape Cod your own—schedule a showing today!
Location
State PA
County Lancaster
Area Caernarvon Twp (10505)
Zoning R10
Rooms
Basement Full, Water Proofing System
Main Level Bedrooms 1
Interior
Hot Water Oil
Cooling Ductless/Mini-Split
Fireplaces Number 1
Inclusions All appliances in as is condition
Fireplace Y
Heat Source Oil
Exterior
Parking Features Garage - Front Entry
Garage Spaces 1.0
Water Access N
Accessibility None
Attached Garage 1
Total Parking Spaces 1
Garage Y
Building
Story 1.5
Foundation Permanent
Sewer On Site Septic
Water Well
Architectural Style Cape Cod
Level or Stories 1.5
Additional Building Above Grade, Below Grade
New Construction N
Schools
School District Eastern Lancaster County
Others
Pets Allowed Y
Senior Community No
Tax ID 050-50543-0-0000
Ownership Fee Simple
SqFt Source Assessor
Acceptable Financing Cash, Conventional, FHA, VA
Listing Terms Cash, Conventional, FHA, VA
Financing Cash,Conventional,FHA,VA
Special Listing Condition Standard
Pets Allowed Dogs OK, Cats OK


