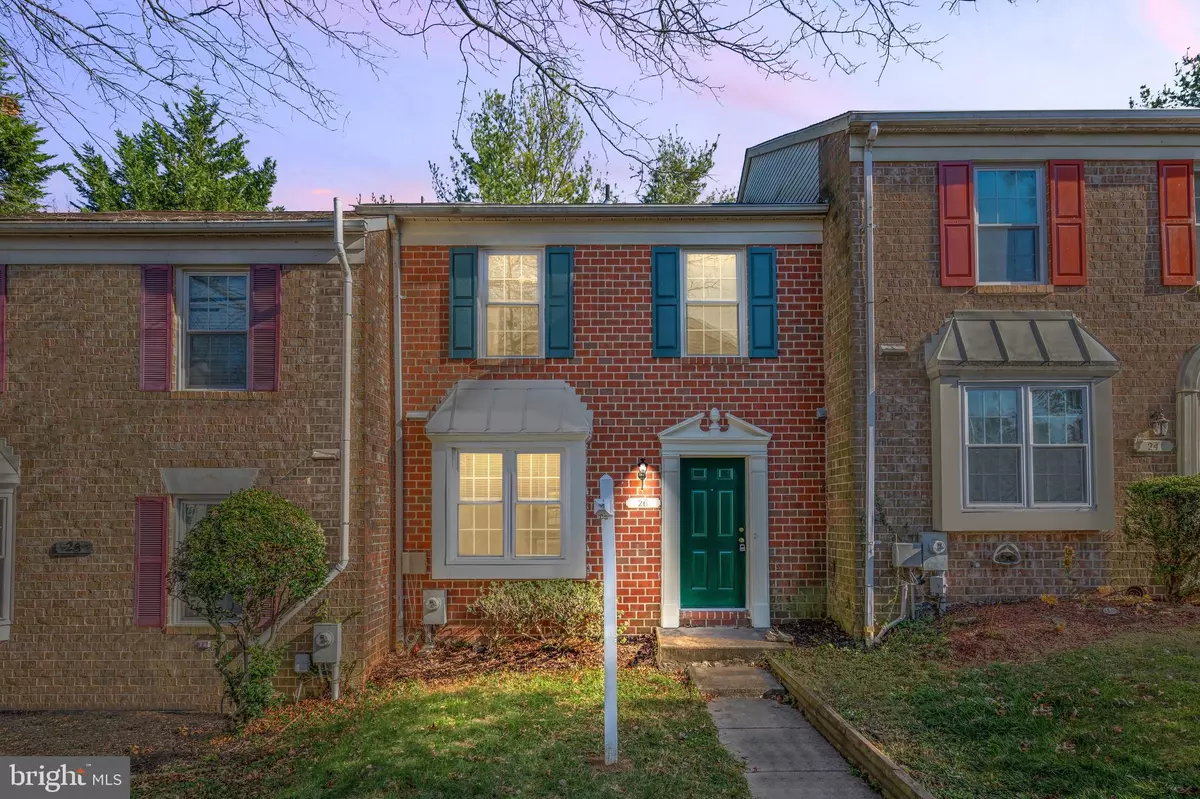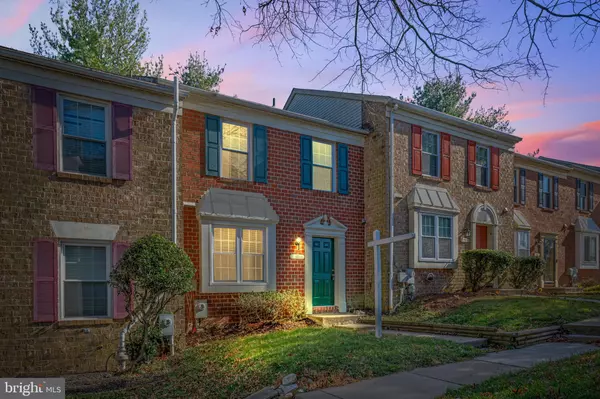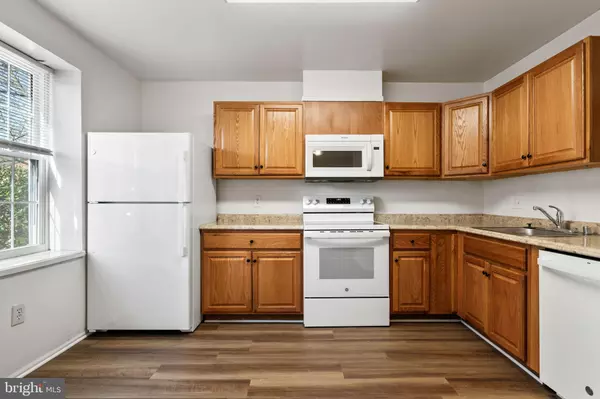26 WELLSPRING CIR Owings Mills, MD 21117
4 Beds
4 Baths
1,713 SqFt
UPDATED:
12/19/2024 06:34 PM
Key Details
Property Type Townhouse
Sub Type Interior Row/Townhouse
Listing Status Active
Purchase Type For Sale
Square Footage 1,713 sqft
Price per Sqft $195
Subdivision Mcdonogh Township
MLS Listing ID MDBC2111942
Style Colonial
Bedrooms 4
Full Baths 2
Half Baths 2
HOA Fees $681/ann
HOA Y/N Y
Abv Grd Liv Area 1,360
Originating Board BRIGHT
Year Built 1987
Annual Tax Amount $2,960
Tax Year 2024
Lot Size 1,640 Sqft
Acres 0.04
Property Description
The upper level includes a generous primary bedroom with great closet space and an en-suite bathroom.
Two additional bedrooms, a second full bath, and a hall linen closet complete this floor. The finished lower level offers additional living space with a wood-burning fireplace, a bonus room or potential 4th bedroom, a half bath, and a utility room with ample storage. Walk out from here to enjoy your private backyard space.
This home also features a roof only 8 years old, newer water heater, updated bathroom vanity, newer dual-flush toilet, three skylights filling the home with natural light, newer windows throughout, vaulted ceilings, a coat closet, pedestal sink, and a full-sized washer and dryer with a laundry tub.
Conveniently located near shopping, dining, and easy access to 795, 695, and the Metro, this home is perfect for comfortable living and commuting. This one won't last long—schedule your appointment today!
Location
State MD
County Baltimore
Zoning RESIDENTIAL
Rooms
Basement Fully Finished, Sump Pump, Walkout Stairs, Interior Access, Rear Entrance, Heated
Interior
Interior Features Window Treatments, Attic, Bathroom - Tub Shower, Carpet, Combination Dining/Living, Floor Plan - Traditional, Kitchen - Eat-In, Kitchen - Table Space, Ceiling Fan(s), Dining Area, Pantry, Skylight(s)
Hot Water Electric
Heating Heat Pump(s)
Cooling Ceiling Fan(s), Central A/C
Flooring Carpet, Luxury Vinyl Plank
Fireplaces Number 1
Fireplaces Type Fireplace - Glass Doors, Wood
Equipment Dishwasher, Disposal, Dryer, Washer, Built-In Microwave, Dual Flush Toilets, Exhaust Fan, Oven/Range - Electric, Refrigerator, Water Heater
Fireplace Y
Window Features Skylights,Sliding,Screens
Appliance Dishwasher, Disposal, Dryer, Washer, Built-In Microwave, Dual Flush Toilets, Exhaust Fan, Oven/Range - Electric, Refrigerator, Water Heater
Heat Source Electric
Laundry Basement, Dryer In Unit, Lower Floor, Washer In Unit
Exterior
Exterior Feature Deck(s)
Utilities Available Cable TV Available, Electric Available, Phone Available, Sewer Available, Water Available
Water Access N
Roof Type Architectural Shingle
Accessibility None
Porch Deck(s)
Garage N
Building
Lot Description Landscaping, Rear Yard
Story 3
Foundation Block
Sewer Public Sewer
Water Public
Architectural Style Colonial
Level or Stories 3
Additional Building Above Grade, Below Grade
Structure Type Dry Wall,High,Vaulted Ceilings
New Construction N
Schools
School District Baltimore County Public Schools
Others
HOA Fee Include Common Area Maintenance,Snow Removal,Management,Reserve Funds
Senior Community No
Tax ID 04032000010763
Ownership Fee Simple
SqFt Source Assessor
Security Features Smoke Detector
Acceptable Financing Cash, Conventional, FHA, VA
Listing Terms Cash, Conventional, FHA, VA
Financing Cash,Conventional,FHA,VA
Special Listing Condition Standard






