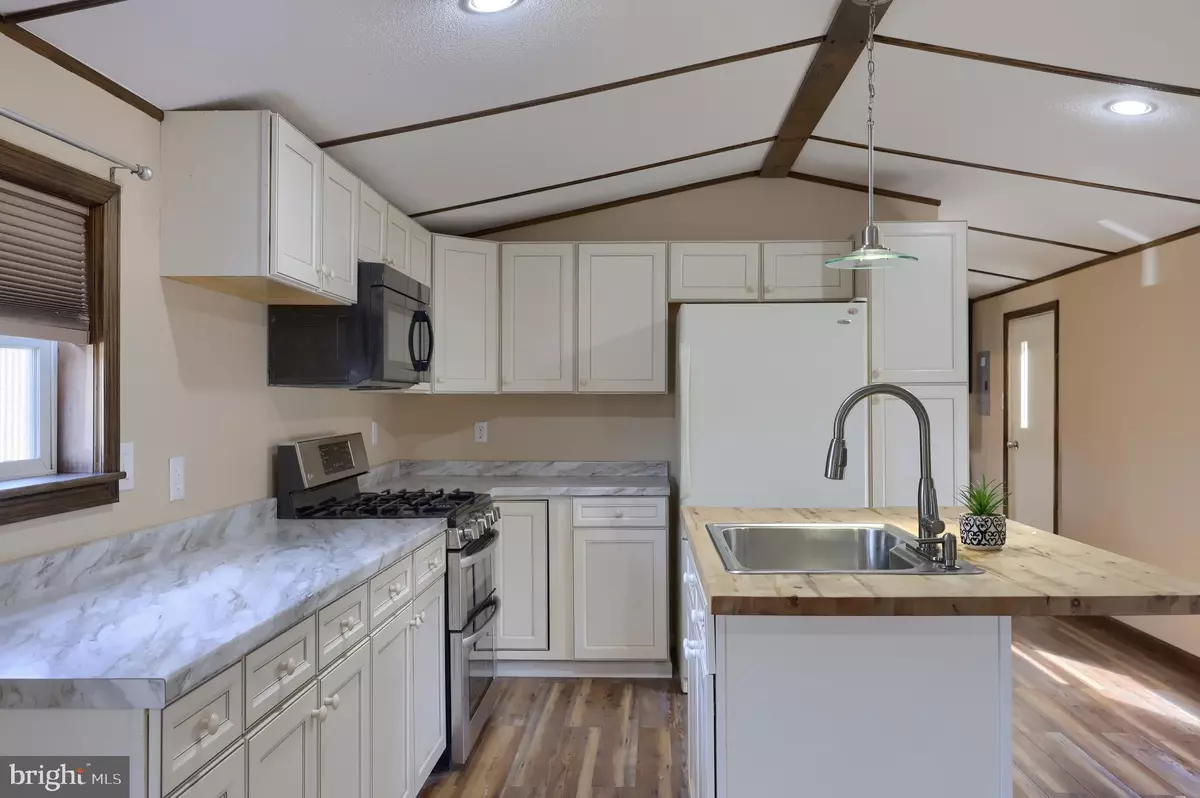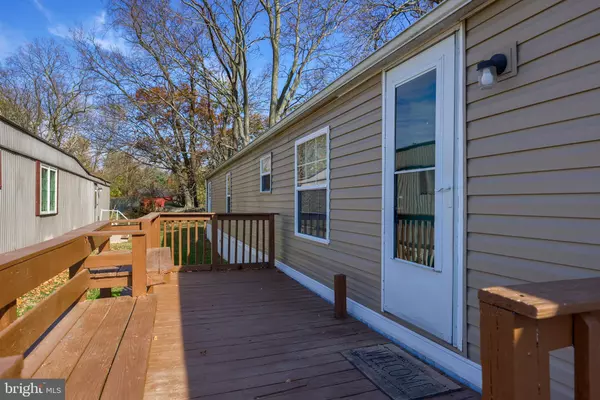22 CIRCLE DR Columbia, PA 17512
3 Beds
1 Bath
938 SqFt
UPDATED:
12/14/2024 03:40 PM
Key Details
Property Type Manufactured Home
Sub Type Manufactured
Listing Status Under Contract
Purchase Type For Sale
Square Footage 938 sqft
Price per Sqft $79
Subdivision Rolling Hills Estates
MLS Listing ID PALA2058740
Style Modular/Pre-Fabricated
Bedrooms 3
Full Baths 1
HOA Y/N N
Abv Grd Liv Area 938
Originating Board BRIGHT
Year Built 1987
Annual Tax Amount $156
Tax Year 2024
Lot Dimensions 0.00 x 0.00
Property Description
... ENJOY YOUR SHOWING!
Location
State PA
County Lancaster
Area Rapho Twp (10554)
Zoning RESIDENTIAL
Rooms
Other Rooms Living Room, Bedroom 2, Bedroom 3, Kitchen, Bedroom 1, Laundry, Bathroom 1
Main Level Bedrooms 3
Interior
Interior Features Bathroom - Tub Shower, Breakfast Area, Built-Ins, Ceiling Fan(s), Combination Kitchen/Living, Entry Level Bedroom, Family Room Off Kitchen, Flat, Floor Plan - Open, Kitchen - Island, Recessed Lighting
Hot Water Electric
Heating Central
Cooling Central A/C
Flooring Laminate Plank, Tile/Brick
Inclusions SHED AND GAS STOVE, REFRIGERATOR, MICROWAVE , SMOLE DETETECORS, CARBON MONOXIDE DETECTORS, CEILIN FAN WASHER AND DRYER
Equipment Built-In Microwave, Built-In Range, Dryer - Electric, Energy Efficient Appliances, Oven/Range - Gas, Refrigerator, Washer, Water Heater - High-Efficiency
Fireplace N
Appliance Built-In Microwave, Built-In Range, Dryer - Electric, Energy Efficient Appliances, Oven/Range - Gas, Refrigerator, Washer, Water Heater - High-Efficiency
Heat Source Natural Gas
Laundry Main Floor
Exterior
Exterior Feature Porch(es), Deck(s)
Garage Spaces 2.0
Fence Fully
Utilities Available Water Available, Sewer Available, Natural Gas Available, Electric Available
Water Access N
View Trees/Woods
Roof Type Metal
Street Surface Black Top
Accessibility None
Porch Porch(es), Deck(s)
Road Frontage Boro/Township
Total Parking Spaces 2
Garage N
Building
Lot Description Level
Story 1
Foundation Crawl Space
Sewer Community Septic Tank
Water Well
Architectural Style Modular/Pre-Fabricated
Level or Stories 1
Additional Building Above Grade, Below Grade
Structure Type Wood Ceilings,Other,Metal Walls
New Construction N
Schools
School District Manheim Central
Others
Pets Allowed Y
Senior Community No
Tax ID 540-73695-3-0194
Ownership Fee Simple
SqFt Source Assessor
Acceptable Financing Cash, Conventional, Other
Listing Terms Cash, Conventional, Other
Financing Cash,Conventional,Other
Special Listing Condition Standard
Pets Allowed Cats OK, Dogs OK






