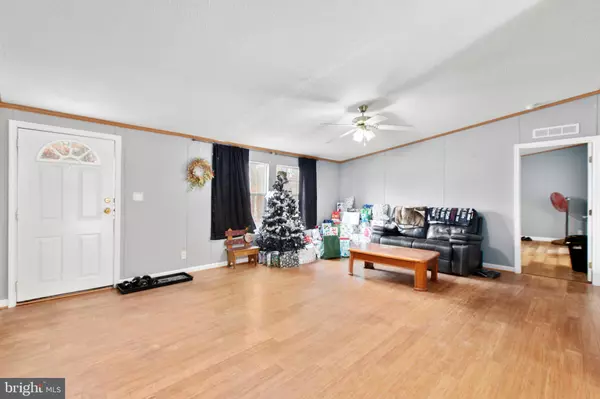23531 SCHOOL HOUSE RD Ruther Glen, VA 22546
4 Beds
2 Baths
2,318 SqFt
UPDATED:
12/22/2024 03:03 AM
Key Details
Property Type Single Family Home
Sub Type Detached
Listing Status Active
Purchase Type For Sale
Square Footage 2,318 sqft
Price per Sqft $135
Subdivision Salem Woods
MLS Listing ID VACV2007042
Style Ranch/Rambler
Bedrooms 4
Full Baths 2
HOA Y/N N
Abv Grd Liv Area 2,318
Originating Board BRIGHT
Year Built 2006
Annual Tax Amount $1,000
Tax Year 2024
Lot Size 2.000 Acres
Acres 2.0
Property Description
Location
State VA
County Caroline
Zoning RP
Rooms
Other Rooms Living Room, Dining Room, Primary Bedroom, Bedroom 2, Bedroom 3, Bedroom 4, Kitchen, Family Room, Laundry, Other, Recreation Room, Bathroom 1, Primary Bathroom
Main Level Bedrooms 4
Interior
Interior Features Wet/Dry Bar, Bathroom - Soaking Tub, Bathroom - Tub Shower, Ceiling Fan(s), Entry Level Bedroom, Floor Plan - Open, Kitchen - Eat-In, Pantry, Walk-in Closet(s)
Hot Water Electric
Heating Heat Pump(s)
Cooling Ceiling Fan(s), Central A/C
Fireplaces Number 1
Fireplaces Type Wood, Screen
Equipment Oven/Range - Electric, Refrigerator, Washer, Dryer, Built-In Microwave, Dishwasher, Stainless Steel Appliances
Fireplace Y
Appliance Oven/Range - Electric, Refrigerator, Washer, Dryer, Built-In Microwave, Dishwasher, Stainless Steel Appliances
Heat Source Electric
Laundry Hookup, Main Floor, Washer In Unit, Dryer In Unit
Exterior
Exterior Feature Deck(s)
Garage Spaces 8.0
Carport Spaces 2
Water Access N
View Trees/Woods
Roof Type Asphalt
Accessibility None
Porch Deck(s)
Total Parking Spaces 8
Garage N
Building
Lot Description Backs to Trees, Level, Partly Wooded, Rural, SideYard(s), Trees/Wooded
Story 1
Foundation Block, Pillar/Post/Pier, Crawl Space
Sewer Septic Exists
Water Well
Architectural Style Ranch/Rambler
Level or Stories 1
Additional Building Above Grade, Below Grade
New Construction N
Schools
High Schools Caroline
School District Caroline County Public Schools
Others
Senior Community No
Tax ID 85-9-16A
Ownership Fee Simple
SqFt Source Estimated
Acceptable Financing Cash, Conventional, FHA, FHA 203(k), Rural Development, USDA, VA, VHDA
Listing Terms Cash, Conventional, FHA, FHA 203(k), Rural Development, USDA, VA, VHDA
Financing Cash,Conventional,FHA,FHA 203(k),Rural Development,USDA,VA,VHDA
Special Listing Condition Standard






