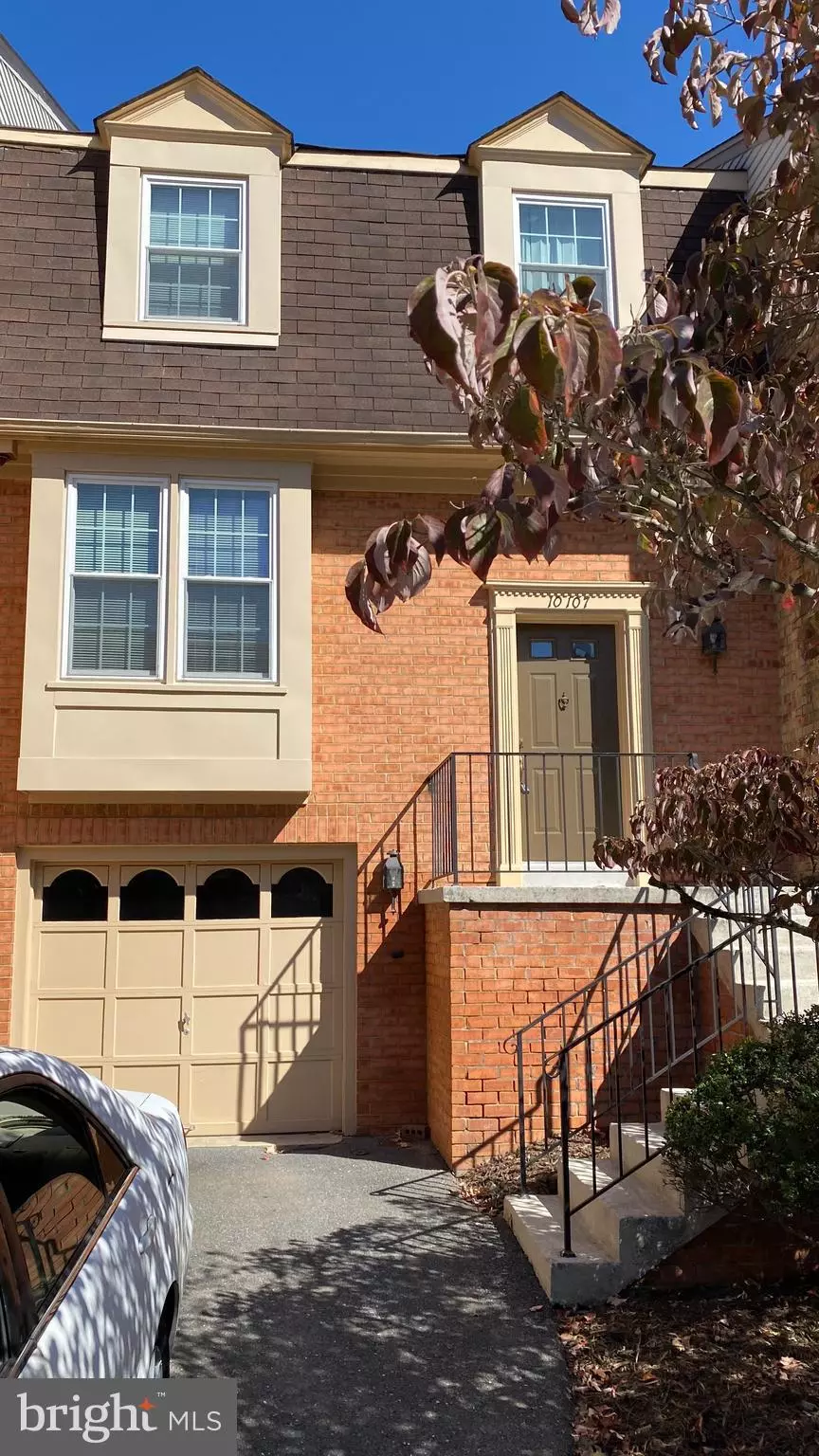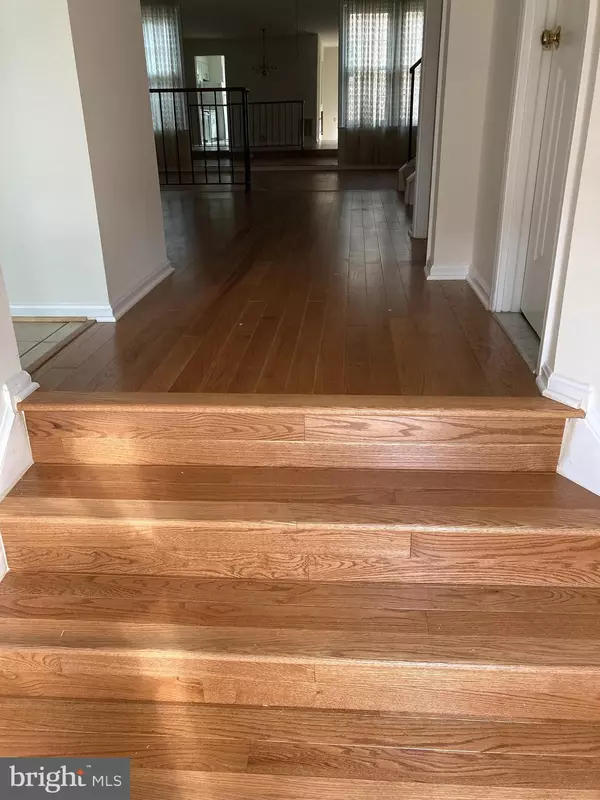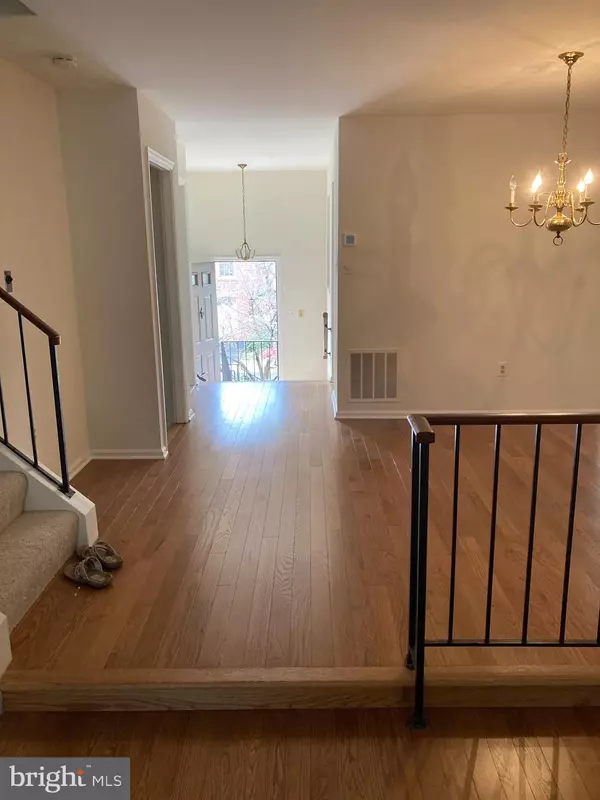10107 LANGHORNE CT Bethesda, MD 20817
3 Beds
4 Baths
1,748 SqFt
UPDATED:
12/14/2024 11:36 AM
Key Details
Property Type Townhouse
Sub Type Interior Row/Townhouse
Listing Status Active
Purchase Type For Rent
Square Footage 1,748 sqft
Subdivision Devonshire
MLS Listing ID MDMC2156002
Style Contemporary
Bedrooms 3
Full Baths 2
Half Baths 2
HOA Y/N Y
Abv Grd Liv Area 1,748
Originating Board BRIGHT
Year Built 1984
Lot Size 1,859 Sqft
Acres 0.04
Property Description
Owner just installed new hardwood floors in the living and dining rooms and is installing new carpet in the huge master bedroom upstairs. (Master bedroom has cathedral ceiling and ceiling fan with adjoining super bath). Carpet being installed the weekend of November 16-17th; please watch your step on the stairs as the threshold was removed for the hardwood.
Location
State MD
County Montgomery
Zoning RT8.0
Rooms
Basement Daylight, Partial, Connecting Stairway, Fully Finished, Rear Entrance, Poured Concrete, Walkout Level, Windows
Interior
Interior Features Bathroom - Stall Shower, Bathroom - Soaking Tub, Carpet, Ceiling Fan(s), Dining Area
Hot Water Natural Gas
Heating Forced Air
Cooling Central A/C, Ceiling Fan(s)
Flooring Ceramic Tile, Carpet, Hardwood
Equipment Dishwasher, Disposal, Dryer, Dryer - Electric, Dryer - Front Loading, Exhaust Fan, Oven - Self Cleaning, Oven/Range - Gas, Range Hood, Refrigerator, Stainless Steel Appliances, Stove, Washer
Furnishings No
Fireplace N
Appliance Dishwasher, Disposal, Dryer, Dryer - Electric, Dryer - Front Loading, Exhaust Fan, Oven - Self Cleaning, Oven/Range - Gas, Range Hood, Refrigerator, Stainless Steel Appliances, Stove, Washer
Heat Source Natural Gas
Laundry Has Laundry, Basement
Exterior
Parking Features Garage Door Opener, Basement Garage, Garage - Front Entry, Inside Access
Garage Spaces 2.0
Fence Board, Partially, Rear, Wood
Utilities Available Cable TV Available, Electric Available, Natural Gas Available, Phone Available, Sewer Available, Water Available
Water Access N
Accessibility None
Attached Garage 1
Total Parking Spaces 2
Garage Y
Building
Lot Description Cul-de-sac, Level, Rear Yard
Story 3
Foundation Permanent
Sewer Public Sewer
Water Public
Architectural Style Contemporary
Level or Stories 3
Additional Building Above Grade, Below Grade
New Construction N
Schools
School District Montgomery County Public Schools
Others
Pets Allowed N
HOA Fee Include Road Maintenance,Snow Removal,Trash
Senior Community No
Tax ID 161002312970
Ownership Other
SqFt Source Assessor
Security Features Electric Alarm,Security System
Horse Property N






