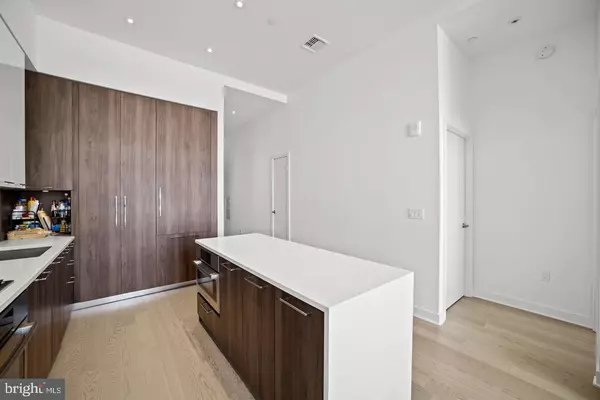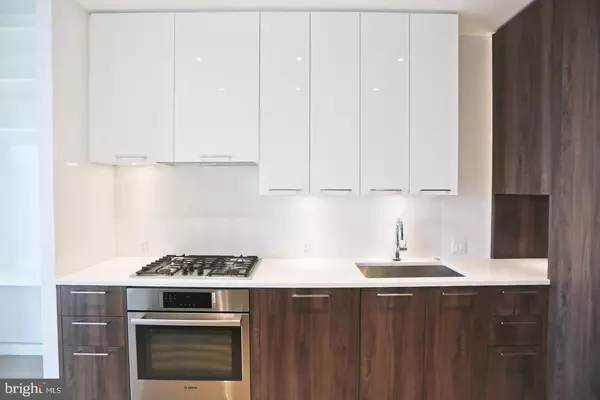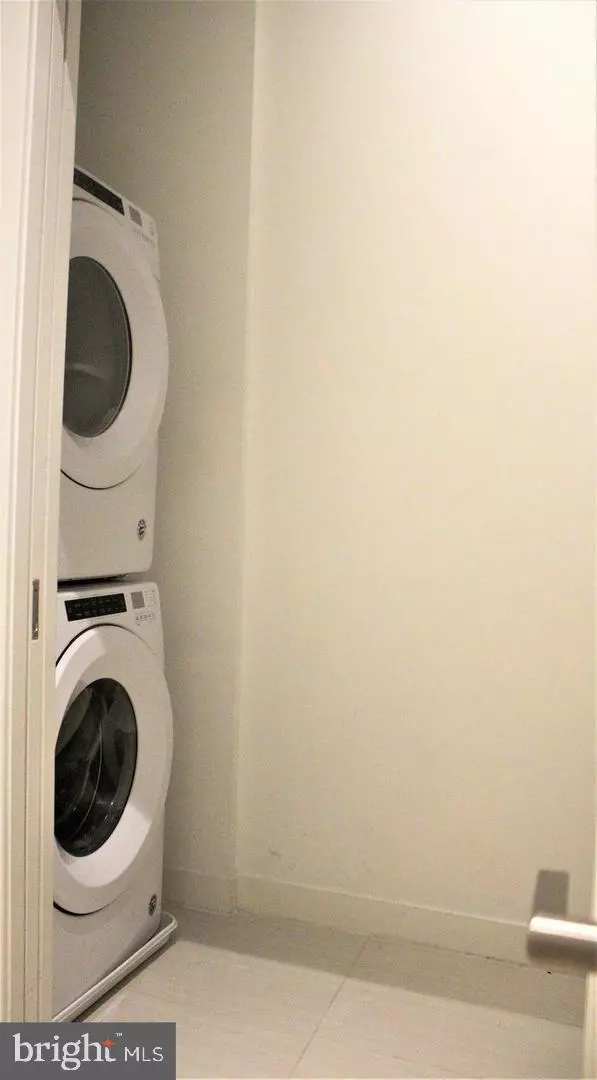1650 SILVER HILL DR #1409 Mclean, VA 22102
1 Bed
1 Bath
774 SqFt
UPDATED:
12/16/2024 02:09 PM
Key Details
Property Type Condo
Sub Type Condo/Co-op
Listing Status Active
Purchase Type For Sale
Square Footage 774 sqft
Price per Sqft $709
Subdivision The Verse Condo
MLS Listing ID VAFX2211044
Style Contemporary
Bedrooms 1
Full Baths 1
Condo Fees $609/mo
HOA Y/N N
Abv Grd Liv Area 774
Originating Board BRIGHT
Year Built 2019
Annual Tax Amount $6,200
Tax Year 2023
Property Description
Enjoy a wealth of high-end amenities designed to elevate your lifestyle, a State-of-the-art fitness center with cycling and yoga studios, Bicycle storage with a repair room, a Pet spa, a Car charging station, A resort-style outdoor pool for relaxing or entertaining. The community also boasts a Skypark, a lush courtyard framed by garden walls, offering, Fire pits with Adirondack chairs, Lawn areas for badminton by day and movie nights under the stars, Outdoor living and dining spaces. This freshly painted condo exudes luxury and sophistication. The open-concept kitchen features, Italian cabinetry, Composite stone countertops with a full-height backsplash, and High-end stainless steel appliances. An upgraded laundry area with plenty of storage was added.
The open design is perfect for entertaining, while the high-quality materials and fixtures ensure timeless elegance. Prime Location. This condo is situated in Tysons' new urban neighborhood, offering pedestrian-friendly streetscapes and easy access to premier shopping, dining, and entertainment. Just steps away from, Flagship Whole Foods Market, Upscale shopping and restaurants, Icon Theater, and the Greensboro Metro Station (Silver Line), Directly across the street, enjoy a park with daily classes and evening entertainment. Everything you need is right at your fingertips. Additional Features, Secure resident-only parking with a visitor spot and Close proximity to the best of Tysons
Location
State VA
County Fairfax
Zoning 360
Rooms
Other Rooms Living Room, Kitchen, Laundry, Primary Bathroom
Main Level Bedrooms 1
Interior
Interior Features Combination Kitchen/Dining, Floor Plan - Open, Kitchen - Gourmet, Recessed Lighting, Bathroom - Tub Shower, Wood Floors
Hot Water Electric
Heating Forced Air
Cooling Central A/C
Flooring Ceramic Tile, Luxury Vinyl Plank
Inclusions Washer, Dryer, Microwave, Stove, Refrigerator, Cooktop
Equipment Built-In Microwave, Cooktop, Dishwasher, Disposal, Dryer - Front Loading, Energy Efficient Appliances, Exhaust Fan, Icemaker, Oven - Single, Oven - Self Cleaning, Oven/Range - Gas, Range Hood, Refrigerator, Washer - Front Loading
Fireplace N
Appliance Built-In Microwave, Cooktop, Dishwasher, Disposal, Dryer - Front Loading, Energy Efficient Appliances, Exhaust Fan, Icemaker, Oven - Single, Oven - Self Cleaning, Oven/Range - Gas, Range Hood, Refrigerator, Washer - Front Loading
Heat Source Electric
Laundry Dryer In Unit, Washer In Unit
Exterior
Parking Features Garage Door Opener, Covered Parking, Inside Access
Garage Spaces 1.0
Utilities Available Cable TV Available, Electric Available, Natural Gas Available
Amenities Available Billiard Room, Common Grounds, Concierge, Elevator, Exercise Room, Fitness Center, Guest Suites, Party Room, Security, Pool - Outdoor
Water Access N
View City, Street
Accessibility Elevator
Total Parking Spaces 1
Garage Y
Building
Story 1
Unit Features Hi-Rise 9+ Floors
Sewer Public Septic, Public Sewer
Water Public
Architectural Style Contemporary
Level or Stories 1
Additional Building Above Grade, Below Grade
New Construction N
Schools
Elementary Schools Westbriar
Middle Schools Kilmer
High Schools Marshall
School District Fairfax County Public Schools
Others
Pets Allowed Y
HOA Fee Include Ext Bldg Maint,Common Area Maintenance,Gas,Management,Parking Fee,Pool(s),Reserve Funds,Sewer,Snow Removal,Trash,Water
Senior Community No
Tax ID 0293 39 1409
Ownership Condominium
Security Features 24 hour security,Desk in Lobby
Acceptable Financing Cash, Conventional, VA
Horse Property N
Listing Terms Cash, Conventional, VA
Financing Cash,Conventional,VA
Special Listing Condition Standard
Pets Allowed Breed Restrictions






