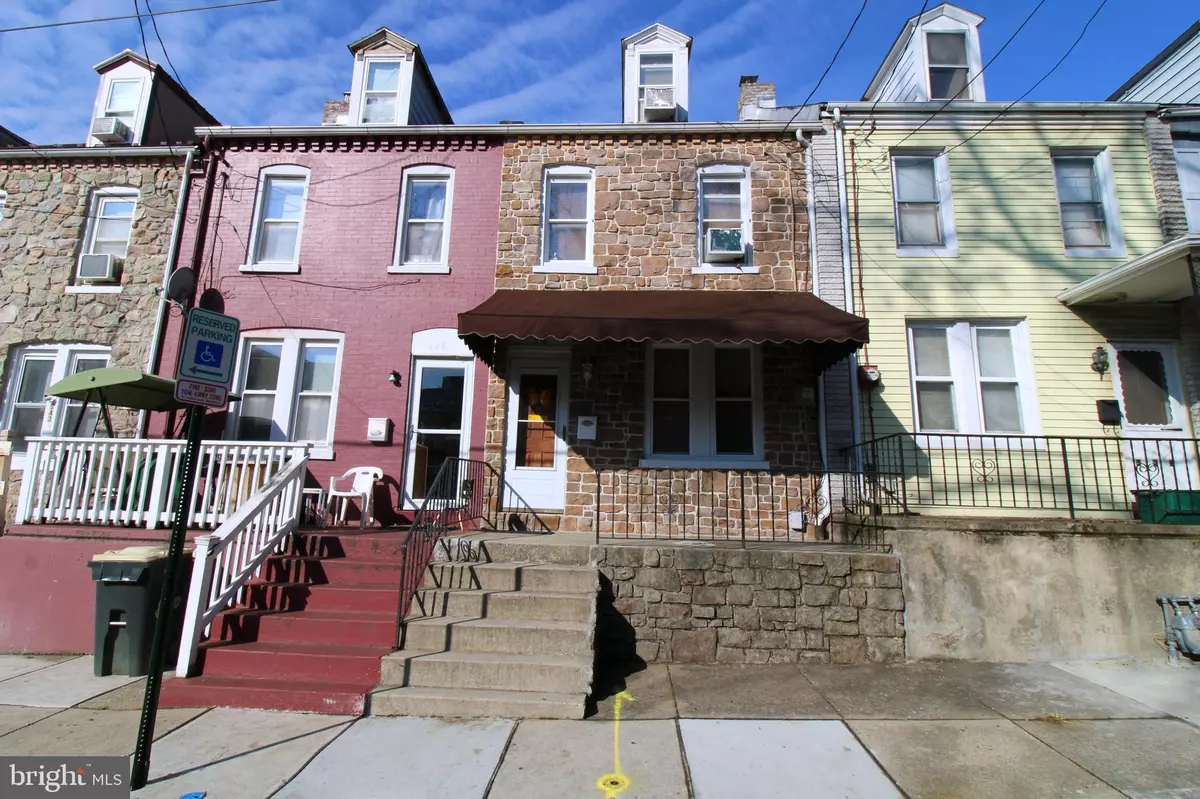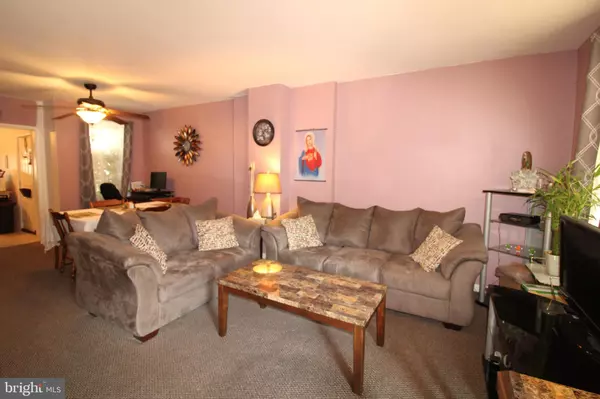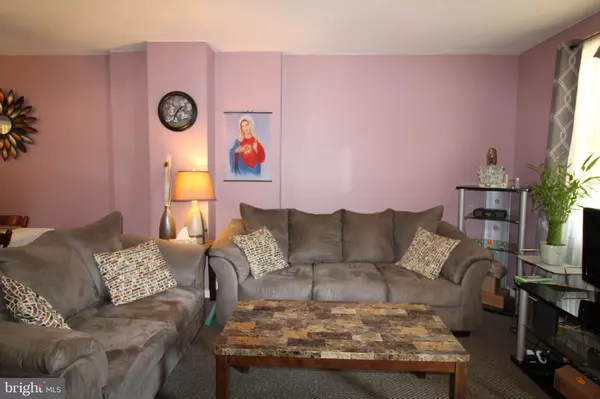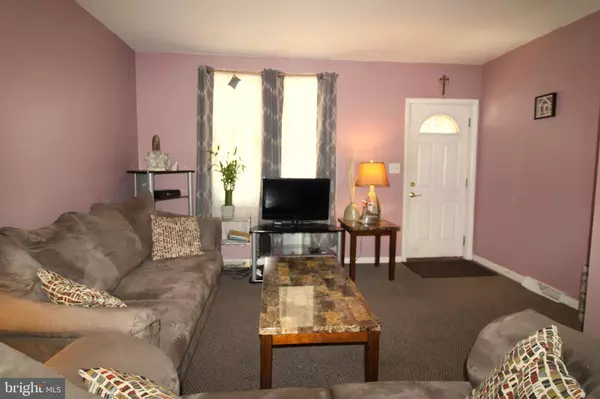538 DAUPHIN ST Lancaster, PA 17602
3 Beds
1 Bath
1,157 SqFt
UPDATED:
12/09/2024 06:35 PM
Key Details
Property Type Townhouse
Sub Type Interior Row/Townhouse
Listing Status Pending
Purchase Type For Sale
Square Footage 1,157 sqft
Price per Sqft $146
Subdivision Lancaster
MLS Listing ID PALA2061068
Style Colonial,Straight Thru,Traditional
Bedrooms 3
Full Baths 1
HOA Y/N N
Abv Grd Liv Area 1,157
Originating Board BRIGHT
Year Built 1910
Annual Tax Amount $1,655
Tax Year 2024
Lot Size 1,307 Sqft
Acres 0.03
Lot Dimensions 0.00 x 0.00
Property Description
Location
State PA
County Lancaster
Area Lancaster City (10533)
Zoning RESIDENTIAL
Rooms
Other Rooms Living Room, Dining Room, Primary Bedroom, Bedroom 2, Bedroom 3, Kitchen, Bathroom 1
Basement Full
Interior
Interior Features Combination Dining/Living, Bathroom - Tub Shower, Ceiling Fan(s), Floor Plan - Open, Kitchen - Country, Wood Floors
Hot Water Natural Gas
Heating Forced Air
Cooling Window Unit(s)
Flooring Wood, Carpet, Ceramic Tile, Vinyl
Inclusions Washer, Dryer and refrigerator in their as-is condition for no consideration
Equipment Oven/Range - Gas, Dryer, Range Hood, Refrigerator, Washer, Water Heater
Fireplace N
Window Features Insulated
Appliance Oven/Range - Gas, Dryer, Range Hood, Refrigerator, Washer, Water Heater
Heat Source Natural Gas
Laundry Basement, Dryer In Unit, Washer In Unit
Exterior
Exterior Feature Porch(es), Patio(s)
Fence Fully, Cyclone
Water Access N
Roof Type Composite,Rubber,Shingle
Accessibility None
Porch Porch(es), Patio(s)
Garage N
Building
Lot Description Rear Yard
Story 2.5
Foundation Stone
Sewer Public Sewer
Water Public
Architectural Style Colonial, Straight Thru, Traditional
Level or Stories 2.5
Additional Building Above Grade, Below Grade
New Construction N
Schools
School District School District Of Lancaster
Others
Senior Community No
Tax ID 337-44127-0-0000
Ownership Fee Simple
SqFt Source Assessor
Acceptable Financing Cash, Conventional
Listing Terms Cash, Conventional
Financing Cash,Conventional
Special Listing Condition Standard






