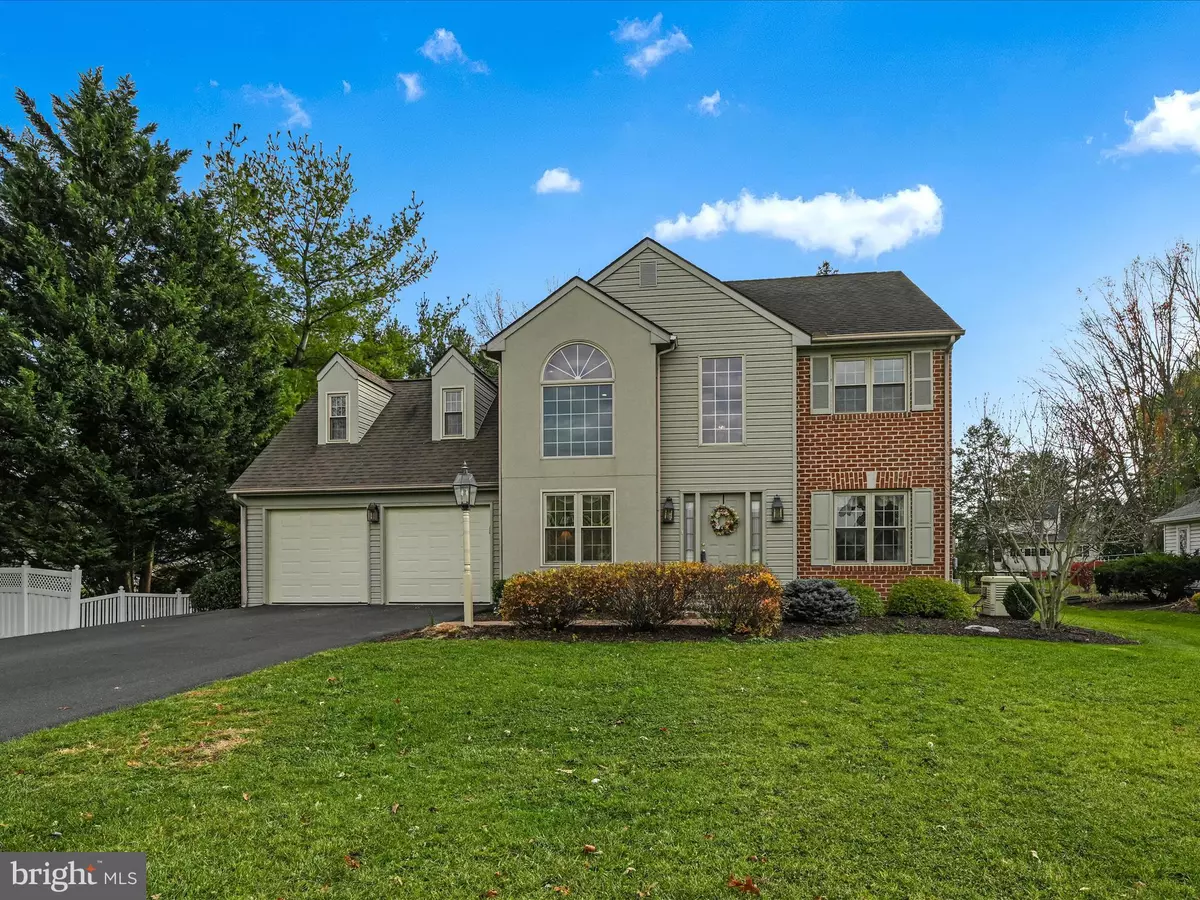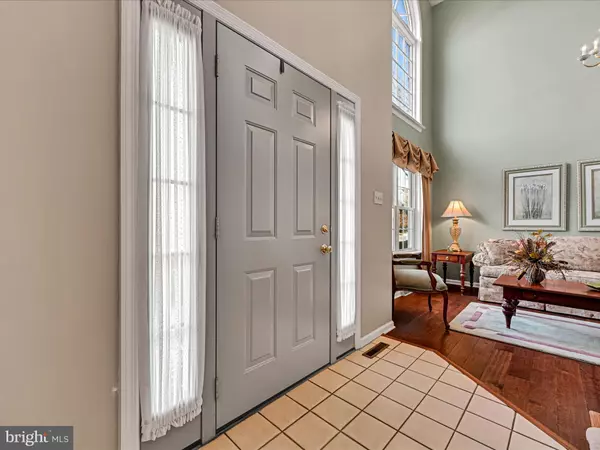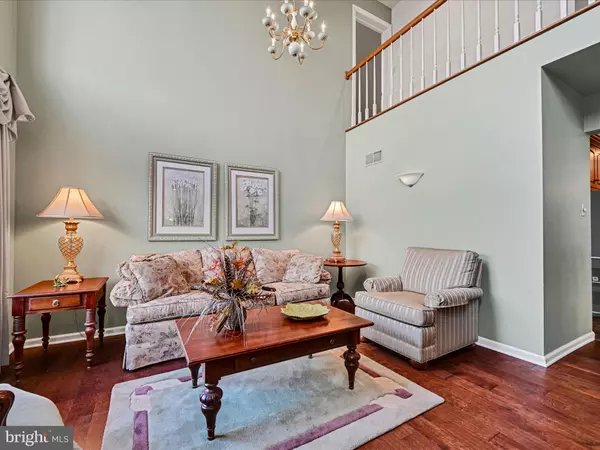144 PARK PL Landisville, PA 17538
3 Beds
3 Baths
2,915 SqFt
UPDATED:
12/08/2024 02:23 AM
Key Details
Property Type Single Family Home
Sub Type Detached
Listing Status Pending
Purchase Type For Sale
Square Footage 2,915 sqft
Price per Sqft $159
Subdivision Olde Forge Crossing
MLS Listing ID PALA2060274
Style Transitional
Bedrooms 3
Full Baths 2
Half Baths 1
HOA Y/N N
Abv Grd Liv Area 2,158
Originating Board BRIGHT
Year Built 1990
Annual Tax Amount $5,888
Tax Year 2024
Lot Size 0.400 Acres
Acres 0.4
Lot Dimensions 0.00 x 0.00
Property Description
Location
State PA
County Lancaster
Area East Hempfield Twp (10529)
Zoning RESIDENTIAL
Direction North
Rooms
Other Rooms Living Room, Dining Room, Primary Bedroom, Sitting Room, Bedroom 2, Bedroom 3, Kitchen, Family Room, Breakfast Room, Laundry, Recreation Room, Storage Room, Bathroom 2, Primary Bathroom, Half Bath
Basement Connecting Stairway, Full, Improved, Partially Finished, Shelving, Sump Pump
Interior
Interior Features Bathroom - Tub Shower, Breakfast Area, Carpet, Ceiling Fan(s), Combination Kitchen/Dining, Chair Railings, Dining Area, Family Room Off Kitchen, Floor Plan - Traditional, Formal/Separate Dining Room, Kitchen - Eat-In, Kitchen - Island, Primary Bath(s), Upgraded Countertops, Walk-in Closet(s), Store/Office, Window Treatments, Wood Floors, Other
Hot Water Natural Gas
Heating Central, Heat Pump - Gas BackUp
Cooling Central A/C
Flooring Ceramic Tile, Engineered Wood, Luxury Vinyl Plank, Partially Carpeted
Fireplaces Number 1
Fireplaces Type Brick, Gas/Propane, Mantel(s)
Inclusions Washer/Dryer/Refrigerator/Dehumidifier/Shed
Equipment Built-In Microwave, Built-In Range, Dishwasher, Disposal, Dryer
Furnishings No
Fireplace Y
Window Features Energy Efficient,Insulated,Double Hung,Double Pane,Vinyl Clad,Screens
Appliance Built-In Microwave, Built-In Range, Dishwasher, Disposal, Dryer
Heat Source Natural Gas
Laundry Main Floor
Exterior
Exterior Feature Deck(s)
Parking Features Garage - Front Entry, Inside Access, Oversized, Additional Storage Area
Garage Spaces 4.0
Utilities Available Cable TV Available, Electric Available, Natural Gas Available, Sewer Available, Water Available
Water Access N
Roof Type Asphalt,Architectural Shingle
Accessibility None
Porch Deck(s)
Attached Garage 2
Total Parking Spaces 4
Garage Y
Building
Lot Description Front Yard, Landscaping, Rear Yard
Story 2
Foundation Concrete Perimeter, Block
Sewer Public Sewer
Water Public
Architectural Style Transitional
Level or Stories 2
Additional Building Above Grade, Below Grade
Structure Type Dry Wall
New Construction N
Schools
Elementary Schools Landisville
Middle Schools Landisville
High Schools Hempfield Senior
School District Hempfield
Others
Senior Community No
Tax ID 290-49780-0-0000
Ownership Fee Simple
SqFt Source Assessor
Acceptable Financing Cash, Conventional, VA, FHA
Listing Terms Cash, Conventional, VA, FHA
Financing Cash,Conventional,VA,FHA
Special Listing Condition Standard






