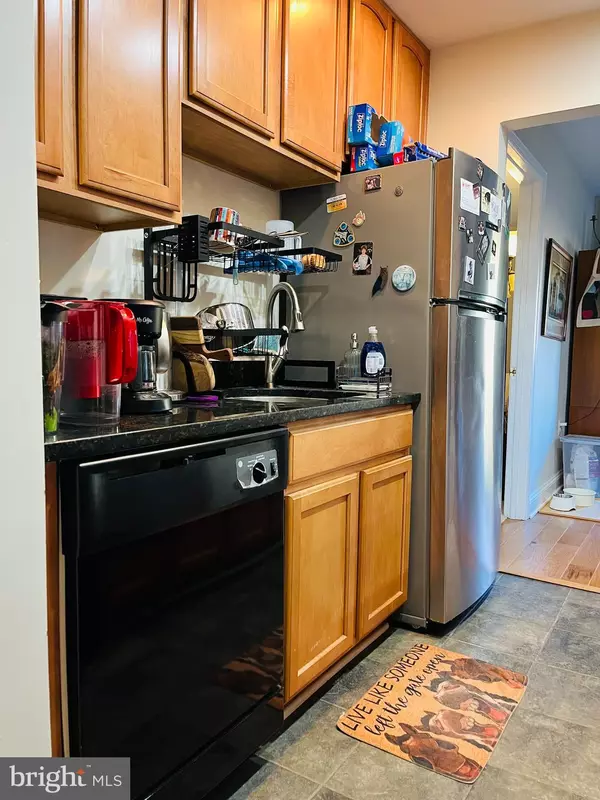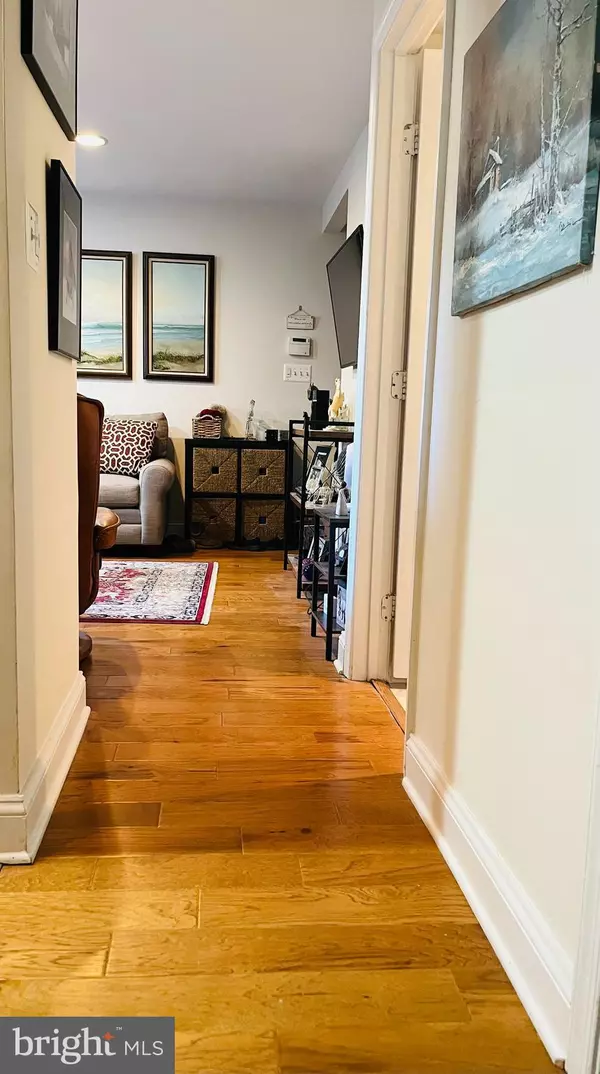122 WESTWICK CT #2 Sterling, VA 20165
2 Beds
2 Baths
960 SqFt
UPDATED:
12/27/2024 02:38 PM
Key Details
Property Type Condo
Sub Type Condo/Co-op
Listing Status Active
Purchase Type For Sale
Square Footage 960 sqft
Price per Sqft $333
Subdivision Villas At Countryside
MLS Listing ID VALO2084578
Style Other
Bedrooms 2
Full Baths 2
Condo Fees $456/mo
HOA Fees $71/mo
HOA Y/N Y
Abv Grd Liv Area 960
Originating Board BRIGHT
Year Built 1987
Annual Tax Amount $2,282
Tax Year 2024
Property Description
Step inside to an open living and dining area adorned with elegant hardwood floors and enhanced by recessed lighting. The chef's kitchen boasts ceramic tile flooring, sleek granite countertops, a brand-new refrigerator, and abundant storage, making it ideal for both casual meals and gourmet cooking.
The spacious primary bedroom is a true retreat, featuring a walk-in closet and a spa-like en-suite bathroom with a brand-new walk-in shower. A second bedroom, complete with its own full bathroom, ensures comfort and privacy for guests or family members.
Additional upgrades include custom blinds, new double-hung windows, a new AC unit, a newer water heater, and high-end finishes throughout. Enjoy the convenience of an in-unit laundry room with built-in cabinets and a secure storage unit on the same level.
Relax and unwind on your private fenced patio, offering views of the peaceful courtyard—perfect for morning coffee or evening gatherings. As a resident, you'll enjoy access to Countryside's exceptional amenities, adding to the charm of this vibrant community.
Don't miss out on this fantastic opportunity! Schedule your tour today and experience the perfect blend of modern living and community convenience.
Location
State VA
County Loudoun
Zoning PDH3
Rooms
Other Rooms Kitchen, Family Room, Breakfast Room, Laundry
Main Level Bedrooms 2
Interior
Interior Features Bathroom - Walk-In Shower, Bathroom - Soaking Tub, Breakfast Area, Carpet, Dining Area, Entry Level Bedroom, Floor Plan - Traditional, Kitchen - Island, Walk-in Closet(s), Window Treatments, Wood Floors
Hot Water Electric
Heating Central, Heat Pump(s)
Cooling Central A/C
Flooring Carpet, Hardwood
Equipment Built-In Microwave, Dishwasher, Disposal, Dryer - Electric, Exhaust Fan, Extra Refrigerator/Freezer, Icemaker, Oven/Range - Electric, Washer
Furnishings No
Fireplace N
Window Features Double Hung
Appliance Built-In Microwave, Dishwasher, Disposal, Dryer - Electric, Exhaust Fan, Extra Refrigerator/Freezer, Icemaker, Oven/Range - Electric, Washer
Heat Source Electric
Laundry Dryer In Unit, Washer In Unit, Main Floor
Exterior
Exterior Feature Patio(s)
Garage Spaces 1.0
Parking On Site 1
Fence Fully
Utilities Available Water Available, Sewer Available, Electric Available
Amenities Available Common Grounds, Jog/Walk Path, Pool - Outdoor, Reserved/Assigned Parking, Tot Lots/Playground, Tennis Courts
Water Access N
View Street, Trees/Woods
Roof Type Shingle
Accessibility Level Entry - Main
Porch Patio(s)
Total Parking Spaces 1
Garage N
Building
Lot Description Backs - Open Common Area, Backs to Trees
Story 1
Unit Features Garden 1 - 4 Floors
Sewer Public Sewer
Water Community
Architectural Style Other
Level or Stories 1
Additional Building Above Grade, Below Grade
Structure Type Dry Wall
New Construction N
Schools
Elementary Schools Countryside
Middle Schools River Bend
High Schools Potomac Falls
School District Loudoun County Public Schools
Others
Pets Allowed Y
HOA Fee Include Common Area Maintenance,Lawn Maintenance,Management,Parking Fee,Pool(s),Road Maintenance,Snow Removal,Sewer,Trash,Water
Senior Community No
Tax ID 029405394002
Ownership Fee Simple
Acceptable Financing Cash, FHA, VA
Horse Property N
Listing Terms Cash, FHA, VA
Financing Cash,FHA,VA
Special Listing Condition Standard
Pets Allowed Number Limit






