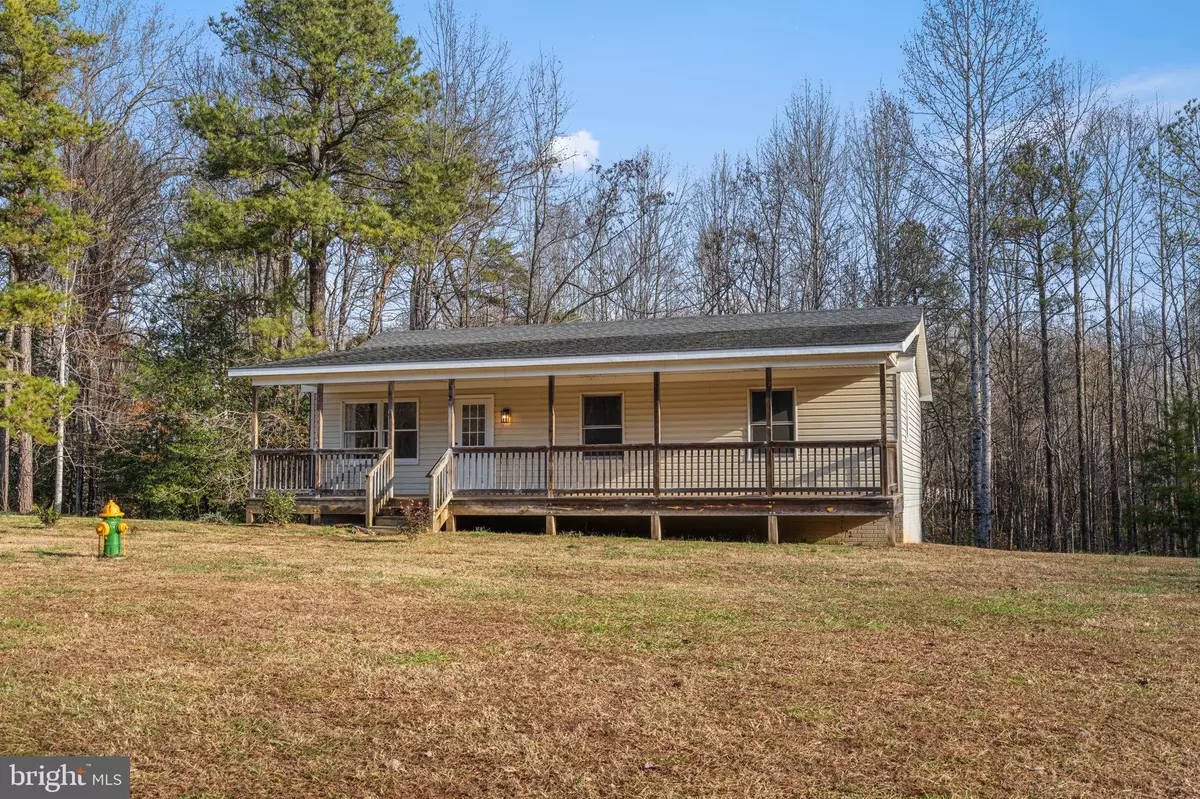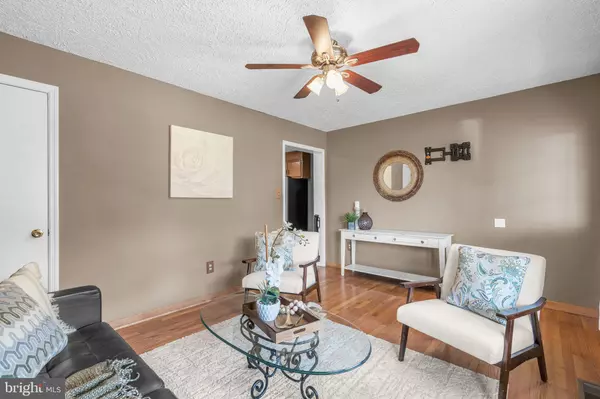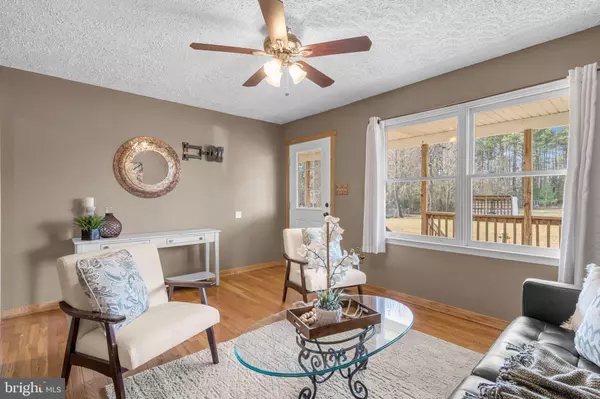11416 MCKENNEY DR Woodford, VA 22580
3 Beds
2 Baths
1,502 SqFt
UPDATED:
12/27/2024 12:49 PM
Key Details
Property Type Single Family Home
Sub Type Detached
Listing Status Pending
Purchase Type For Sale
Square Footage 1,502 sqft
Price per Sqft $209
Subdivision None Available
MLS Listing ID VACV2007182
Style Ranch/Rambler
Bedrooms 3
Full Baths 1
Half Baths 1
HOA Y/N N
Abv Grd Liv Area 988
Originating Board BRIGHT
Year Built 1992
Annual Tax Amount $1,395
Tax Year 2023
Lot Size 3.528 Acres
Acres 3.53
Property Description
Location
State VA
County Caroline
Zoning RP
Rooms
Basement Full, Partially Finished
Main Level Bedrooms 3
Interior
Hot Water Electric
Heating Heat Pump(s)
Cooling Central A/C
Fireplace N
Heat Source Electric
Exterior
Water Access N
Accessibility None
Garage N
Building
Story 1
Foundation Block
Sewer On Site Septic
Water Well
Architectural Style Ranch/Rambler
Level or Stories 1
Additional Building Above Grade, Below Grade
New Construction N
Schools
School District Caroline County Public Schools
Others
Senior Community No
Tax ID 54-5-B2
Ownership Fee Simple
SqFt Source Assessor
Special Listing Condition Standard






