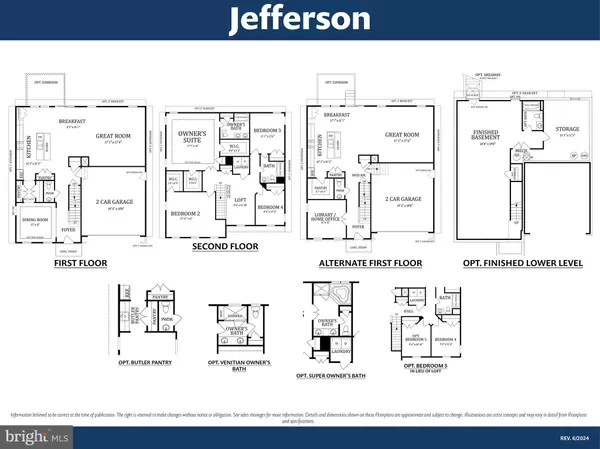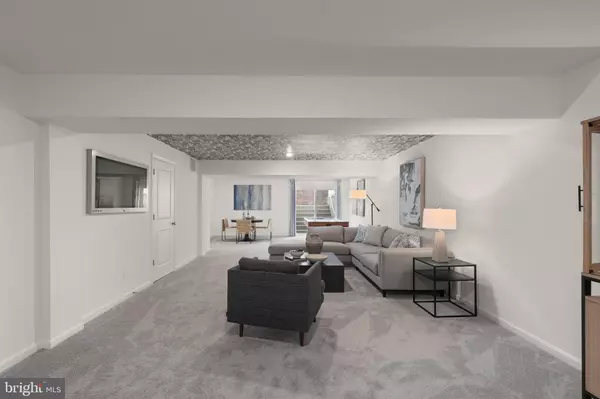TBD MEADOWLAND DR Ridgeley, WV 26753
4 Beds
3 Baths
2,786 SqFt
UPDATED:
12/17/2024 03:03 PM
Key Details
Property Type Single Family Home
Sub Type Detached
Listing Status Active
Purchase Type For Sale
Square Footage 2,786 sqft
Price per Sqft $149
Subdivision Lakewood
MLS Listing ID WVMI2003096
Style Colonial
Bedrooms 4
Full Baths 2
Half Baths 1
HOA Fees $155/qua
HOA Y/N Y
Abv Grd Liv Area 2,786
Originating Board BRIGHT
Tax Year 2025
Lot Size 0.490 Acres
Acres 0.49
Property Description
Location
State WV
County Mineral
Zoning RESIDENTAL
Rooms
Basement Full, Other
Interior
Hot Water Electric
Heating Central
Cooling Central A/C
Heat Source Propane - Leased
Exterior
Parking Features Garage - Front Entry
Garage Spaces 2.0
Amenities Available Beach, Lake, Tot Lots/Playground, Water/Lake Privileges
Water Access N
Accessibility Other
Attached Garage 2
Total Parking Spaces 2
Garage Y
Building
Story 2
Foundation Permanent
Sewer Public Sewer
Water Public
Architectural Style Colonial
Level or Stories 2
Additional Building Above Grade
New Construction Y
Schools
School District Mineral County Schools
Others
Senior Community No
Tax ID NO TAX RECORD
Ownership Fee Simple
SqFt Source Estimated
Acceptable Financing FHA, Conventional, Cash, USDA, VA, Other
Horse Property N
Listing Terms FHA, Conventional, Cash, USDA, VA, Other
Financing FHA,Conventional,Cash,USDA,VA,Other
Special Listing Condition Standard






