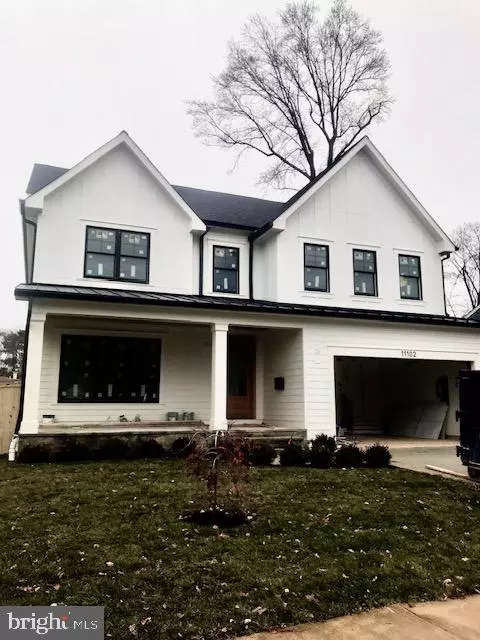11102 STILLWATER AVE Kensington, MD 20895
5 Beds
5 Baths
5,459 SqFt
UPDATED:
12/18/2024 03:37 PM
Key Details
Property Type Single Family Home
Sub Type Detached
Listing Status Coming Soon
Purchase Type For Sale
Square Footage 5,459 sqft
Price per Sqft $357
Subdivision Garrett Park Estates
MLS Listing ID MDMC2158542
Style Colonial
Bedrooms 5
Full Baths 4
Half Baths 1
HOA Y/N N
Abv Grd Liv Area 3,717
Originating Board BRIGHT
Year Built 2024
Annual Tax Amount $23,968
Tax Year 2024
Lot Size 9,822 Sqft
Acres 0.23
Property Description
Location
State MD
County Montgomery
Zoning R60
Rooms
Basement Connecting Stairway, Daylight, Full, Fully Finished, Heated, Full, Outside Entrance, Walkout Stairs, Windows
Interior
Interior Features Bar, Bathroom - Soaking Tub, Bathroom - Tub Shower, Bathroom - Walk-In Shower, Breakfast Area, Formal/Separate Dining Room, Floor Plan - Open, Kitchen - Gourmet, Kitchen - Island, Primary Bath(s), Pantry, Recessed Lighting, Walk-in Closet(s), Wet/Dry Bar, Wood Floors, Wine Storage
Hot Water Natural Gas
Heating Forced Air
Cooling Central A/C
Flooring Ceramic Tile, Hardwood, Luxury Vinyl Tile
Fireplaces Number 1
Fireplaces Type Gas/Propane
Equipment Built-In Microwave, Dryer, Oven/Range - Gas, Washer, Refrigerator, Water Heater
Fireplace Y
Appliance Built-In Microwave, Dryer, Oven/Range - Gas, Washer, Refrigerator, Water Heater
Heat Source Natural Gas
Laundry Has Laundry, Upper Floor
Exterior
Parking Features Garage - Front Entry, Garage Door Opener
Garage Spaces 2.0
Fence Fully, Privacy, Wood
Water Access N
Roof Type Asphalt,Shingle
Accessibility None
Attached Garage 2
Total Parking Spaces 2
Garage Y
Building
Story 3
Foundation Concrete Perimeter
Sewer Public Sewer
Water Public
Architectural Style Colonial
Level or Stories 3
Additional Building Above Grade, Below Grade
New Construction Y
Schools
Elementary Schools Garrett Park
Middle Schools Tilden
High Schools Walter Johnson
School District Montgomery County Public Schools
Others
Senior Community No
Tax ID 160400066022
Ownership Fee Simple
SqFt Source Assessor
Acceptable Financing Cash, Conventional
Listing Terms Cash, Conventional
Financing Cash,Conventional
Special Listing Condition Standard





