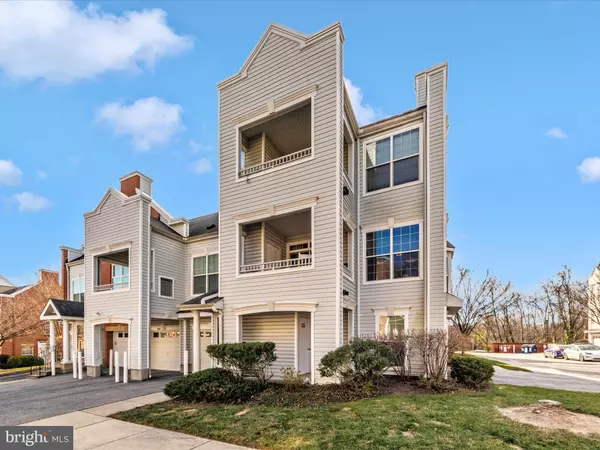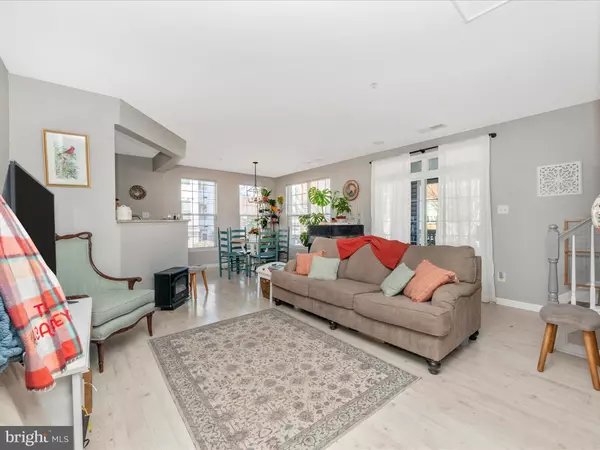10809 SYMPHONY WAY #204 Columbia, MD 21044
2 Beds
3 Baths
1,559 SqFt
UPDATED:
12/29/2024 12:35 PM
Key Details
Property Type Condo
Sub Type Condo/Co-op
Listing Status Active
Purchase Type For Sale
Square Footage 1,559 sqft
Price per Sqft $256
Subdivision The Whitney Town Center
MLS Listing ID MDHW2047644
Style Contemporary
Bedrooms 2
Full Baths 2
Half Baths 1
Condo Fees $415/mo
HOA Y/N Y
Abv Grd Liv Area 1,559
Originating Board BRIGHT
Year Built 2000
Annual Tax Amount $5,010
Tax Year 2024
Property Description
Location
State MD
County Howard
Zoning NT
Rooms
Other Rooms Dining Room, Primary Bedroom, Bedroom 2, Kitchen, Family Room, Laundry, Bathroom 2, Primary Bathroom, Half Bath
Interior
Interior Features Breakfast Area, Ceiling Fan(s), Combination Dining/Living, Combination Kitchen/Dining, Combination Kitchen/Living, Floor Plan - Open, Kitchen - Gourmet, Kitchen - Island, Primary Bath(s), Skylight(s), Upgraded Countertops, Walk-in Closet(s), Window Treatments
Hot Water Natural Gas
Heating Forced Air
Cooling Central A/C
Fireplaces Number 1
Fireplaces Type Double Sided, Gas/Propane
Equipment Built-In Microwave, Dishwasher, Disposal, Dryer, Exhaust Fan, Oven/Range - Gas, Refrigerator, Stove, Washer
Fireplace Y
Appliance Built-In Microwave, Dishwasher, Disposal, Dryer, Exhaust Fan, Oven/Range - Gas, Refrigerator, Stove, Washer
Heat Source Natural Gas
Laundry Main Floor
Exterior
Exterior Feature Deck(s)
Parking Features Garage - Side Entry
Garage Spaces 1.0
Amenities Available Bike Trail, Common Grounds, Gated Community, Golf Course Membership Available, Jog/Walk Path, Picnic Area, Pool Mem Avail, Tot Lots/Playground
Water Access N
Accessibility None
Porch Deck(s)
Attached Garage 1
Total Parking Spaces 1
Garage Y
Building
Story 3
Foundation Other
Sewer Public Sewer
Water Public
Architectural Style Contemporary
Level or Stories 3
Additional Building Above Grade, Below Grade
New Construction N
Schools
School District Howard County Public School System
Others
Pets Allowed Y
HOA Fee Include Common Area Maintenance,Ext Bldg Maint,Lawn Maintenance,Management,Road Maintenance,Security Gate,Snow Removal,Trash,Water
Senior Community No
Tax ID 1415130253
Ownership Fee Simple
SqFt Source Estimated
Security Features Security Gate
Acceptable Financing Cash, FHA, Conventional, VA
Listing Terms Cash, FHA, Conventional, VA
Financing Cash,FHA,Conventional,VA
Special Listing Condition Standard
Pets Allowed Cats OK, Dogs OK






