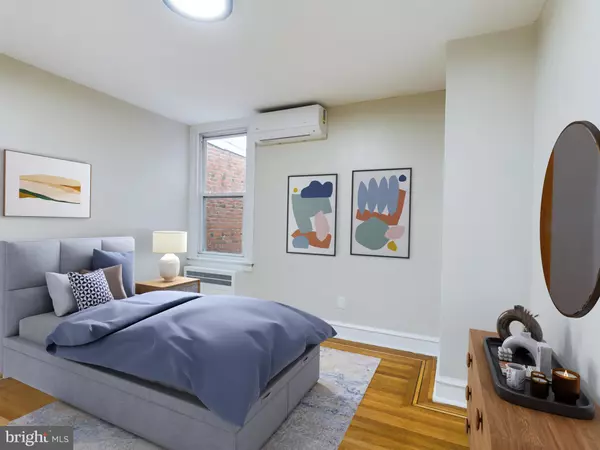7354 N BOUVIER ST Philadelphia, PA 19126
3 Beds
3 Baths
1,462 SqFt
UPDATED:
12/23/2024 05:04 PM
Key Details
Property Type Townhouse
Sub Type Interior Row/Townhouse
Listing Status Active
Purchase Type For Sale
Square Footage 1,462 sqft
Price per Sqft $212
Subdivision West Oak Lane
MLS Listing ID PAPH2428202
Style Straight Thru
Bedrooms 3
Full Baths 2
Half Baths 1
HOA Y/N N
Abv Grd Liv Area 1,462
Originating Board BRIGHT
Year Built 1925
Annual Tax Amount $2,395
Tax Year 2024
Lot Size 1,092 Sqft
Acres 0.03
Lot Dimensions 16.00 x 70.00
Property Description
The residence features parquet floors, providing durability and a timeless aesthetic that enhances the warmth and character of each room. The modern kitchen is equipped with quartz countertops—known being a high quality stone —and striking black and gold accents, combining style and functionality to make meal preparation a delight. Three generously sized bedrooms offer comfort and ample space for relaxation. The bathroom continues the contemporary theme with black and gold accents, creating a luxurious retreat for your daily routines. A spacious linen closet caters to your storage needs, keeping your home organized and clutter-free.
For year-round comfort, the home is equipped with ductless mini-split systems, providing efficient heating and cooling tailored to individual preferences. These systems offer energy efficiency and customizable climate control, enhancing the overall living experience. 
Outdoor living is equally impressive, featuring a front patio and yard space are perfect for leisure, gardening, or entertaining guests. Additionally, the property includes a garage and driveway, ensuring secure and hassle-free parking for you and your guests.
Experience the perfect blend of modern upgrades and classic charm in this West Oak Lane gem, designed to cater to your lifestyle needs.
Location
State PA
County Philadelphia
Area 19126 (19126)
Zoning RSA5
Rooms
Basement Walkout Level
Main Level Bedrooms 3
Interior
Hot Water Natural Gas
Heating Radiator
Cooling Ductless/Mini-Split
Fireplace N
Heat Source Natural Gas
Exterior
Water Access N
Accessibility None
Garage N
Building
Story 2
Foundation Brick/Mortar
Sewer No Septic System
Water Public
Architectural Style Straight Thru
Level or Stories 2
Additional Building Above Grade, Below Grade
New Construction N
Schools
School District Philadelphia City
Others
Senior Community No
Tax ID 101081700
Ownership Fee Simple
SqFt Source Assessor
Special Listing Condition Standard






