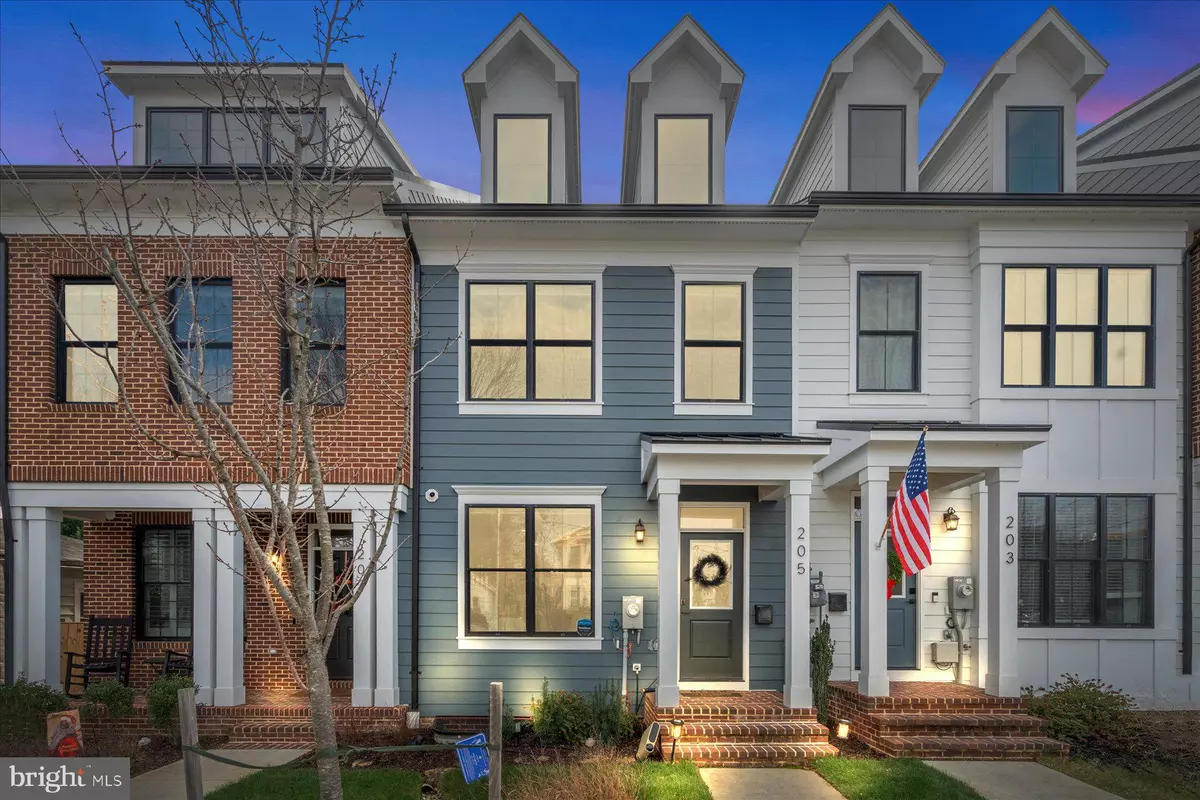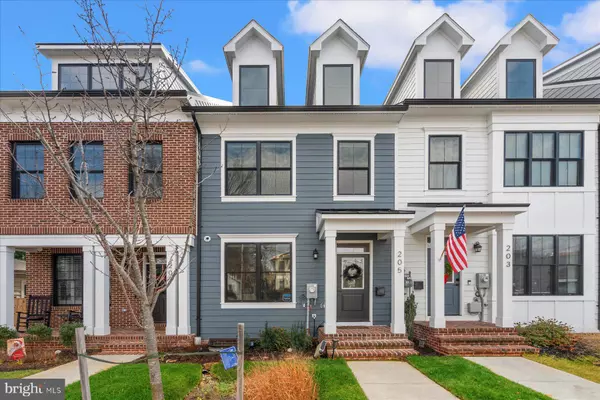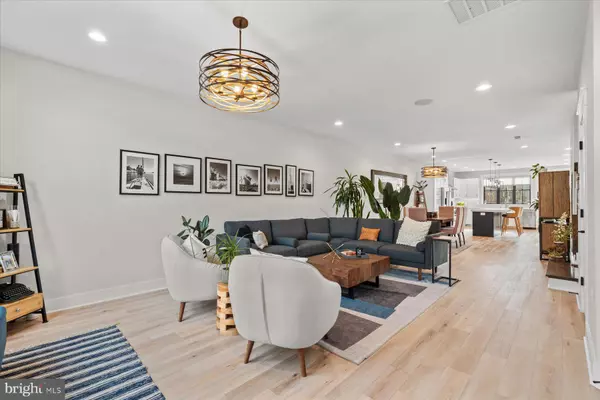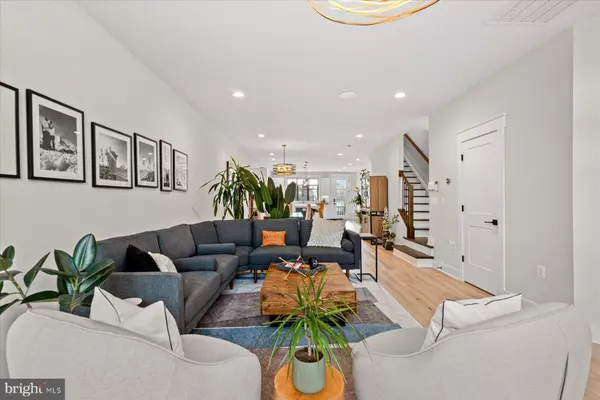205 DUNCAN AVE Alexandria, VA 22301
5 Beds
5 Baths
3,282 SqFt
UPDATED:
12/21/2024 10:36 PM
Key Details
Property Type Townhouse
Sub Type Interior Row/Townhouse
Listing Status Coming Soon
Purchase Type For Sale
Square Footage 3,282 sqft
Price per Sqft $487
Subdivision None Available
MLS Listing ID VAAX2040196
Style Colonial,Contemporary,Craftsman,Federal
Bedrooms 5
Full Baths 3
Half Baths 2
HOA Y/N N
Abv Grd Liv Area 2,274
Originating Board BRIGHT
Year Built 2023
Annual Tax Amount $16,262
Tax Year 2024
Lot Size 1,232 Sqft
Acres 0.03
Lot Dimensions 0.00 x 0.00
Property Description
Step inside to an inviting open-concept living space ideal for both relaxation and entertaining. The chef's kitchen, with high-end finishes, flows seamlessly into the living and dining areas, creating a warm and welcoming environment, making it an ideal setting for family gatherings or cozy evenings at home.
The expansive basement level is a true highlight, offering endless possibilities. Whether hosting lively gatherings, movie nights, or setting up a game room, this versatile space includes a full bedroom and bathroom, a stylish bar, and ample storage for your convenience.
The middle level features three generously sized bedrooms, including a serene primary suite with a spa-like en-suite bathroom. A full hallway bath serves the additional bedrooms. Upstairs, the top floor presents a cozy bedroom, a convenient half bath, and a spectacular rooftop terrace. Complete with a wet bar, the terrace is perfect for unwinding or hosting unforgettable gatherings.
The home also features a private fenced in outdoor space off the kitchen, two private parking spaces and an electric car charger for modern convenience.
Located just a short walk from the vibrant Mt. Vernon Avenue, you'll love the convenience of being near Del Ray's eclectic mix of shops, restaurants, and community events. The home also features two private parking spaces and an electric car charger for modern convenience.
This warm and welcoming townhome is a rare gem in one of Alexandria's most cherished neighborhoods.
Location
State VA
County Alexandria City
Zoning CL
Direction South
Rooms
Other Rooms Living Room, Dining Room, Primary Bedroom, Bedroom 2, Bedroom 3, Bedroom 4, Bedroom 5, Kitchen, Laundry, Other, Recreation Room, Primary Bathroom, Full Bath, Half Bath
Basement Full
Interior
Interior Features Floor Plan - Open, Kitchen - Gourmet, Kitchen - Island, Recessed Lighting, Walk-in Closet(s), Wet/Dry Bar
Hot Water 60+ Gallon Tank, Electric
Heating Heat Pump(s)
Cooling Central A/C
Flooring Ceramic Tile, Engineered Wood
Equipment Built-In Microwave, Dishwasher, Disposal, Dryer, Energy Efficient Appliances, Exhaust Fan, Oven/Range - Gas, Range Hood, Refrigerator, Stainless Steel Appliances, Washer, Water Dispenser, Water Heater
Furnishings No
Fireplace N
Appliance Built-In Microwave, Dishwasher, Disposal, Dryer, Energy Efficient Appliances, Exhaust Fan, Oven/Range - Gas, Range Hood, Refrigerator, Stainless Steel Appliances, Washer, Water Dispenser, Water Heater
Heat Source Natural Gas
Laundry Upper Floor
Exterior
Exterior Feature Enclosed, Patio(s), Terrace
Parking On Site 2
Fence Privacy, Rear, Wood
Utilities Available Cable TV Available, Electric Available, Natural Gas Available, Phone Available, Sewer Available, Water Available
Water Access N
View City
Roof Type Composite,Shingle
Street Surface Black Top
Accessibility None
Porch Enclosed, Patio(s), Terrace
Garage N
Building
Lot Description Level, Landscaping, Front Yard, Rear Yard
Story 4
Foundation Slab
Sewer Public Sewer
Water Public
Architectural Style Colonial, Contemporary, Craftsman, Federal
Level or Stories 4
Additional Building Above Grade, Below Grade
Structure Type 9'+ Ceilings,Dry Wall,Cathedral Ceilings
New Construction N
Schools
Elementary Schools Mount Vernon
Middle Schools George Washington
High Schools T.C. Williams
School District Alexandria City Public Schools
Others
Senior Community No
Tax ID 60046620
Ownership Fee Simple
SqFt Source Assessor
Security Features Security System,Smoke Detector,Sprinkler System - Indoor,Main Entrance Lock
Acceptable Financing Cash, Conventional, VA, FHA, Negotiable
Horse Property N
Listing Terms Cash, Conventional, VA, FHA, Negotiable
Financing Cash,Conventional,VA,FHA,Negotiable
Special Listing Condition Standard






