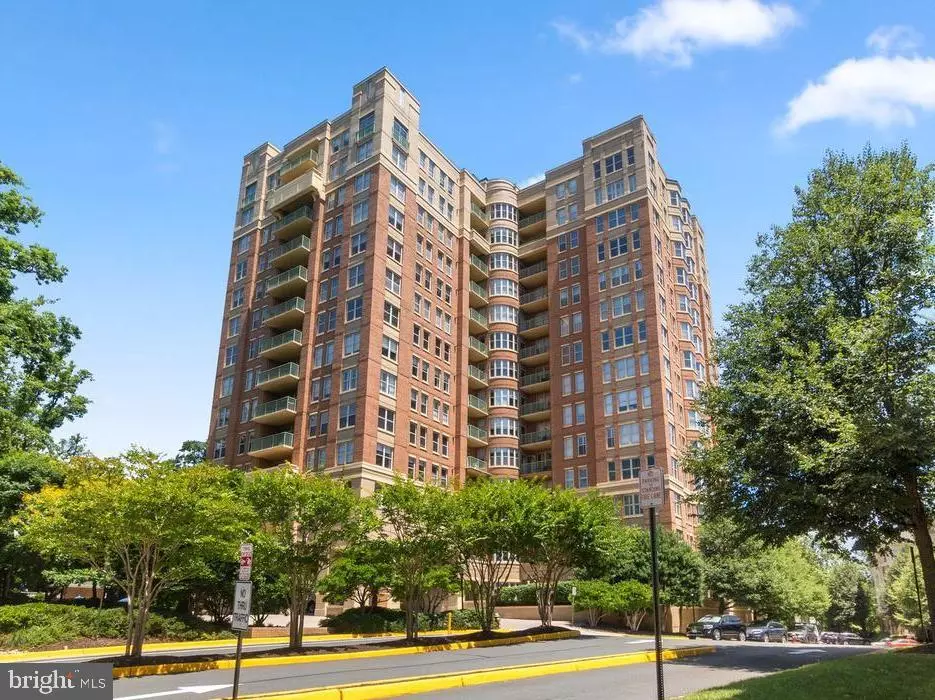11776 STRATFORD HOUSE PL #906 Reston, VA 20190
2 Beds
3 Baths
1,775 SqFt
UPDATED:
12/26/2024 04:35 PM
Key Details
Property Type Condo
Sub Type Condo/Co-op
Listing Status Coming Soon
Purchase Type For Sale
Square Footage 1,775 sqft
Price per Sqft $507
Subdivision Stratford
MLS Listing ID VAFX2214648
Style Contemporary
Bedrooms 2
Full Baths 2
Half Baths 1
Condo Fees $931/mo
HOA Y/N N
Abv Grd Liv Area 1,775
Originating Board BRIGHT
Year Built 2001
Annual Tax Amount $9,863
Tax Year 2024
Property Description
Experience the perfect blend of tranquility and convenience in this stunning high-rise home at Stratford House. Nestled in the vibrant Reston Town Center, this corner unit offers oversized windows in every room, offering breathtaking views of treetops, Tysons Corner, and even the National Cathedral. Imagine waking up to serene sunrises and enjoying multiple fireworks displays from the covered balcony.
This spacious and thoughtfully designed home features:
Two Bedrooms plus den and Two Renovated Full Baths with a half bath
Living Room with a cozy gas fireplace
A Gorgeous Kitchen with a breakfast area
A formal Dining Room and a Den
Additional highlights:
Underground Garage Parking with extra storage, plus ample outdoor guest parking
Access to a community Pool, Fitness Center, and the adjacent W&OD Trail
Proximity to the new Reston Metro Station (just 3 blocks away) and the Toll Road
Steps from Reston Town Center's restaurants, shops, and upcoming Whole Foods
This well-maintained building includes an elevator from the garage and a separate utility space.
Location
State VA
County Fairfax
Zoning 372
Rooms
Other Rooms Living Room, Dining Room, Primary Bedroom, Bedroom 2, Kitchen, Den, Breakfast Room, Study
Main Level Bedrooms 2
Interior
Interior Features Breakfast Area, Kitchen - Table Space, Dining Area, Primary Bath(s), Window Treatments, Wood Floors, Upgraded Countertops, Floor Plan - Open
Hot Water Natural Gas
Heating Forced Air
Cooling Ceiling Fan(s), Central A/C
Fireplaces Number 1
Fireplaces Type Fireplace - Glass Doors, Mantel(s)
Equipment Dishwasher, Disposal, Dryer, Exhaust Fan, Microwave, Oven/Range - Gas, Refrigerator, Washer, Icemaker, Oven - Wall
Fireplace Y
Appliance Dishwasher, Disposal, Dryer, Exhaust Fan, Microwave, Oven/Range - Gas, Refrigerator, Washer, Icemaker, Oven - Wall
Heat Source Natural Gas
Exterior
Exterior Feature Balcony
Parking Features Basement Garage
Garage Spaces 4.0
Amenities Available Concierge, Elevator, Extra Storage, Party Room, Pool - Outdoor, Security, Bike Trail, Common Grounds, Fitness Center, Meeting Room, Picnic Area
Water Access N
View City, Mountain, Scenic Vista, Trees/Woods
Accessibility Elevator
Porch Balcony
Total Parking Spaces 4
Garage Y
Building
Story 1
Unit Features Hi-Rise 9+ Floors
Sewer Public Sewer
Water Public
Architectural Style Contemporary
Level or Stories 1
Additional Building Above Grade, Below Grade
New Construction N
Schools
Elementary Schools Lake Anne
Middle Schools Hughes
High Schools South Lakes
School District Fairfax County Public Schools
Others
Pets Allowed Y
HOA Fee Include Common Area Maintenance,Ext Bldg Maint,Insurance,Pool(s),Reserve Funds,Sewer,Snow Removal,Trash,Water,Lawn Maintenance,Management
Senior Community No
Tax ID 0172 41060906
Ownership Condominium
Special Listing Condition Standard
Pets Allowed Dogs OK, Cats OK


