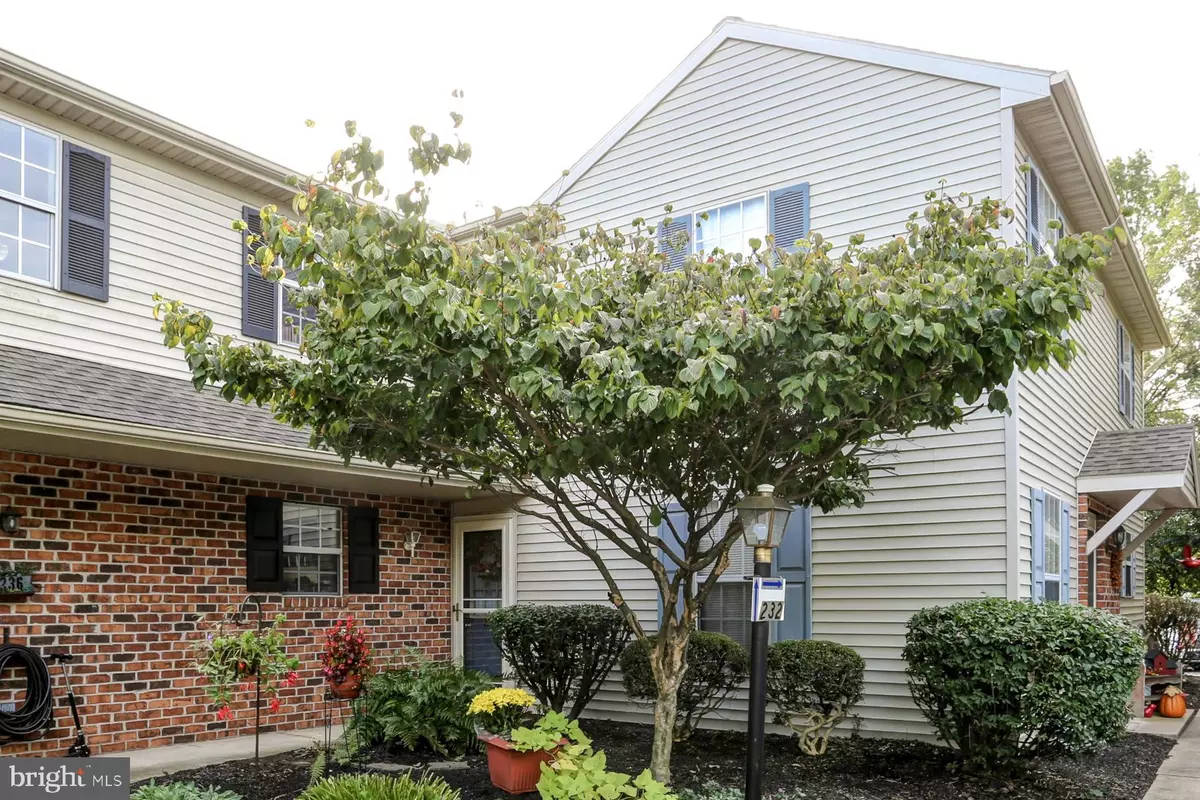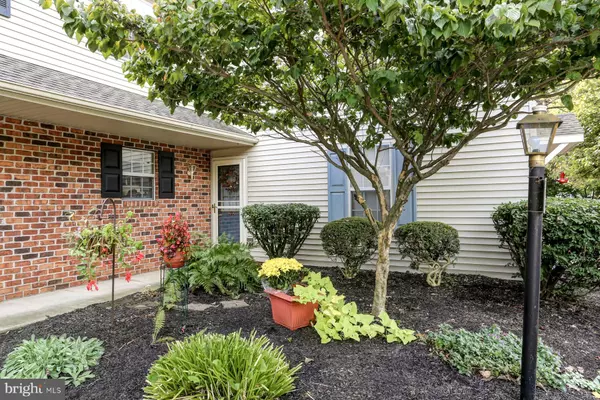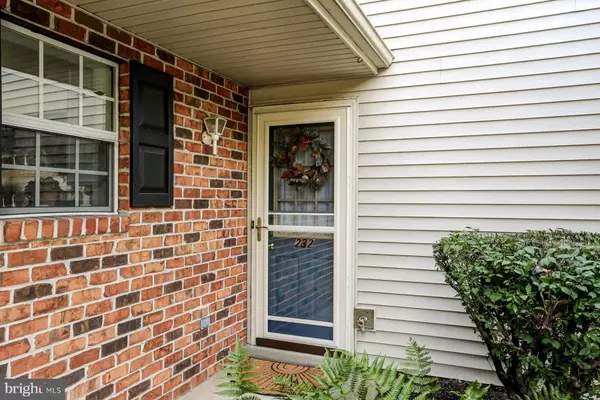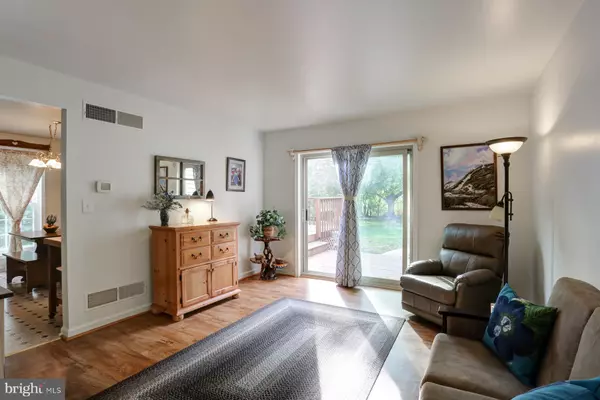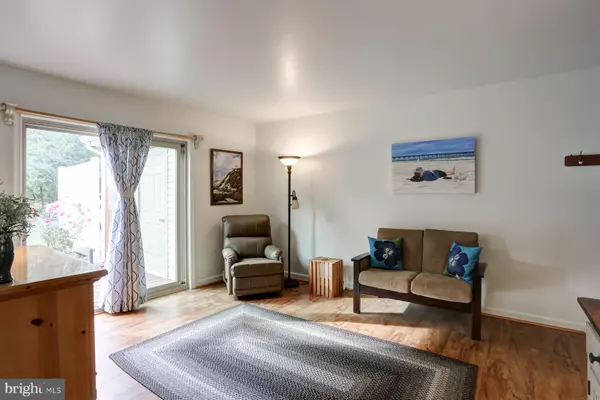$144,900
$144,900
For more information regarding the value of a property, please contact us for a free consultation.
232 MORGAN DR Leola, PA 17540
2 Beds
2 Baths
1,404 SqFt
Key Details
Sold Price $144,900
Property Type Condo
Sub Type Condo/Co-op
Listing Status Sold
Purchase Type For Sale
Square Footage 1,404 sqft
Price per Sqft $103
Subdivision Haley Heights
MLS Listing ID PALA141538
Sold Date 11/22/19
Style Traditional
Bedrooms 2
Full Baths 1
Half Baths 1
Condo Fees $100/mo
HOA Y/N N
Abv Grd Liv Area 936
Originating Board BRIGHT
Year Built 1991
Annual Tax Amount $2,096
Tax Year 2020
Property Description
WELCOME HOME to maintenance-free living at an affordable price in this nicely updated and well maintained condo in Haley Heights! $100/mo HOA includes mow, snow, trash and maintenance of common areas. New roof in 2016 (replaced by HOA). Recent upgrades include fully finished basement w/ built-in storage, replacement windows and sliding patio door, newer HVAC and CAC, fresh paint, new carpet and vinyl plank flooring, radon mitigation system and basement waterproofing. Two level deck makes for great outdoor living space, and condo location allows for privacy -- MUST SEE!
Location
State PA
County Lancaster
Area Upper Leacock Twp (10536)
Zoning RESIDENTIAL
Rooms
Other Rooms Living Room, Bedroom 2, Kitchen, Family Room, Bedroom 1, Full Bath, Half Bath
Basement Full, Fully Finished, Heated, Interior Access
Interior
Interior Features Carpet, Combination Kitchen/Dining, Floor Plan - Traditional, Kitchen - Eat-In, Pantry
Hot Water Electric
Heating Forced Air
Cooling Central A/C
Flooring Carpet, Laminated, Vinyl
Equipment Built-In Microwave, Dishwasher, Disposal, Oven/Range - Electric, Refrigerator, Stainless Steel Appliances, Water Heater
Window Features Insulated,Screens,Replacement
Appliance Built-In Microwave, Dishwasher, Disposal, Oven/Range - Electric, Refrigerator, Stainless Steel Appliances, Water Heater
Heat Source Electric
Laundry Lower Floor
Exterior
Exterior Feature Deck(s), Porch(es)
Amenities Available Common Grounds
Water Access N
Roof Type Asphalt,Shingle
Accessibility None
Porch Deck(s), Porch(es)
Garage N
Building
Story 2
Sewer Public Sewer
Water Public
Architectural Style Traditional
Level or Stories 2
Additional Building Above Grade, Below Grade
New Construction N
Schools
High Schools Conestoga Valley
School District Conestoga Valley
Others
HOA Fee Include Common Area Maintenance,Insurance,Lawn Maintenance,Road Maintenance,Snow Removal,Trash
Senior Community No
Tax ID 360-18662-1-0024
Ownership Condominium
Acceptable Financing Cash, Conventional, FHA, USDA, VA
Listing Terms Cash, Conventional, FHA, USDA, VA
Financing Cash,Conventional,FHA,USDA,VA
Special Listing Condition Standard
Read Less
Want to know what your home might be worth? Contact us for a FREE valuation!

Our team is ready to help you sell your home for the highest possible price ASAP

Bought with Sherri L Sweigert • Berkshire Hathaway HomeServices Homesale Realty

