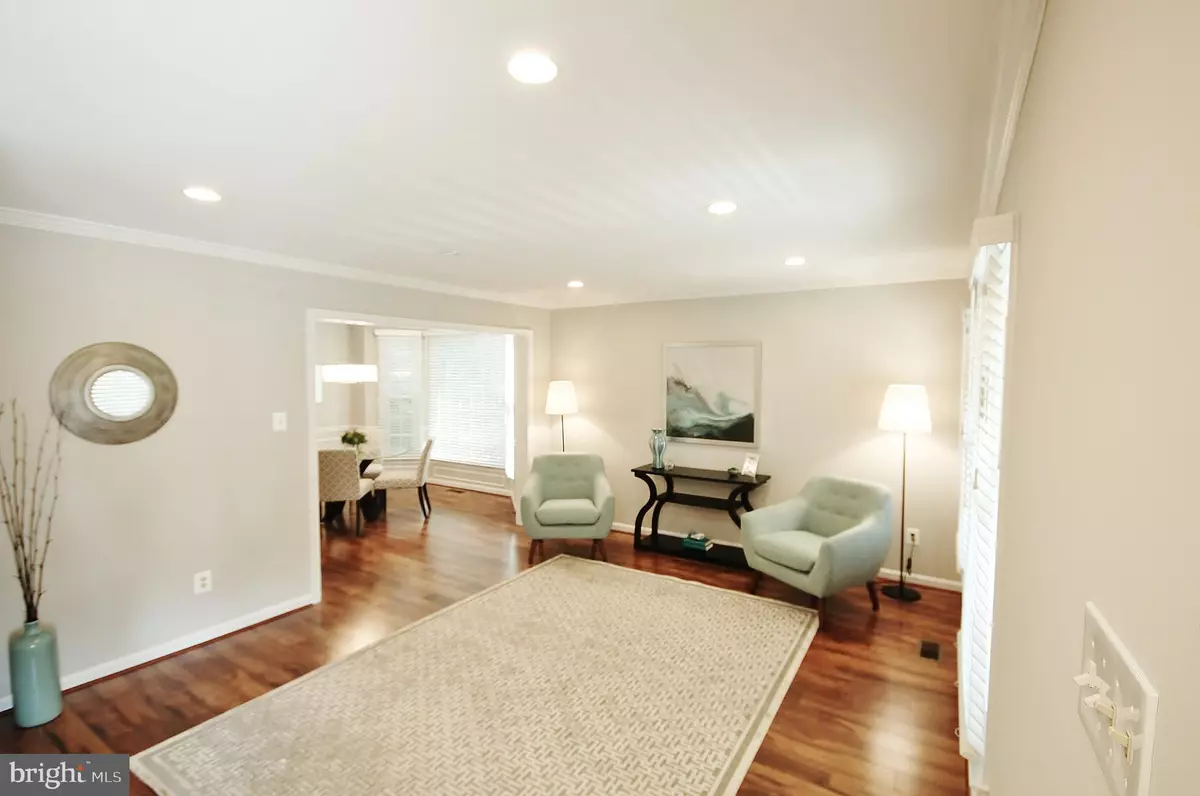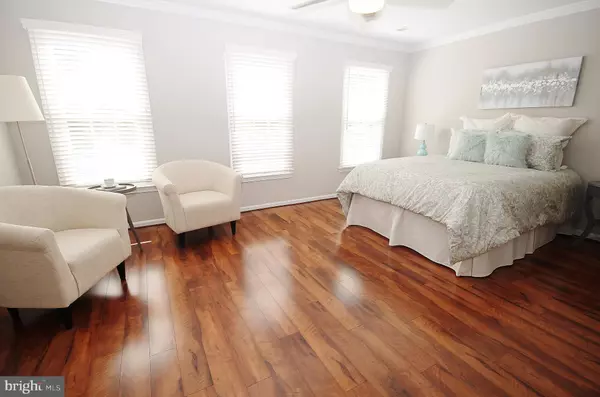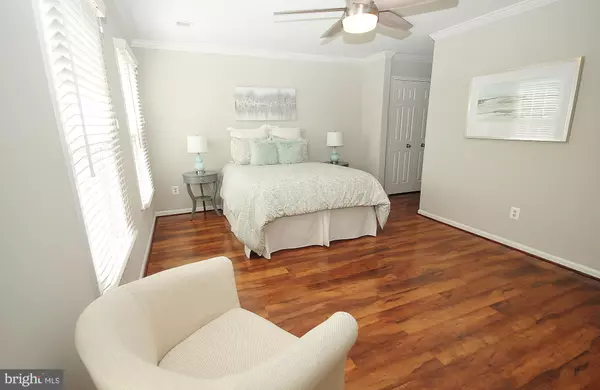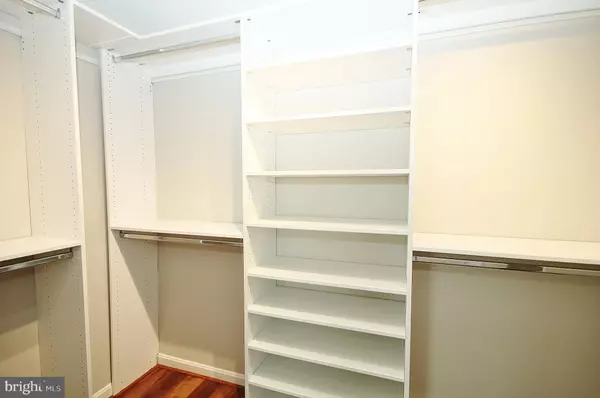$660,000
$669,990
1.5%For more information regarding the value of a property, please contact us for a free consultation.
7003 DREAMS WAY CT Alexandria, VA 22315
5 Beds
4 Baths
2,631 SqFt
Key Details
Sold Price $660,000
Property Type Single Family Home
Sub Type Detached
Listing Status Sold
Purchase Type For Sale
Square Footage 2,631 sqft
Price per Sqft $250
Subdivision Lake Devereux
MLS Listing ID VAFX1077012
Sold Date 11/26/19
Style Colonial
Bedrooms 5
Full Baths 3
Half Baths 1
HOA Fees $62/ann
HOA Y/N Y
Abv Grd Liv Area 2,631
Originating Board BRIGHT
Year Built 1986
Annual Tax Amount $7,628
Tax Year 2019
Lot Size 9,061 Sqft
Acres 0.21
Property Description
This beautiful Colonial has recently been updated and refreshed and is move-in ready! New engineered hardwood flooring was just installed on upper level one in all bedrooms to match the existing hallway and main level flooring. New carpet was also just installed on the stairs leading to upper level two and in the bedroom and large closet. The interior walls, ceilings and trim have just been refreshed with Agreeable Gray and gleaming white paint. New faux wood blinds have just been installed throughout. The main level consists of a foyer, formal living room, formal dining room with new contemporary chandelier and bay window, beautiful white kitchen with lovely granite and stainless steel appliances (a large planter window overlooks the back garden), family room with bay window and handsome gas fireplace shared with the sun room extension and a powder room which recently received a new toilet. There is also a large two car garage off the family room.Upper level one consists of 4 bedrooms, a hall bath, laundry room and stairs leading to the upper level two. In addition to the new flooring and blinds on this level, each bedroom received a new ceiling fan and light fixtures were changed out. The hall bath was enhanced with a new custom double sink vanity with quartz top, new fixtures and accessories, new mirrors, new modern tile flooring, a new toilet and shower fixtures. The master bedroom has a large walk in closet with built ins and there are also other storage just outside the master bathroom. The master bathroom was updated with a new pocket door, a custom double vanity with quartz and new fixtures, new contemporary tile flooring, new mirrors and lights, new accessories and a new toilet. The bath itself has new white tile surround and tub fixtures. The separate shower received new wall tile and floor, new shower fixtures and custom frameless glass enclosure.Upper level two received new paint and carpet and ceiling fan. The en-suite bathroom was refreshed with a new custom white cabinet and quartz top with new fixtures and accessories. New flooring was installed, along with a new toilet and light fixture. The shower received new fixtures.This home is complete and ready for its new owners to move in and enjoy.
Location
State VA
County Fairfax
Zoning 150
Direction East
Rooms
Other Rooms Living Room, Dining Room, Primary Bedroom, Bedroom 2, Bedroom 3, Bedroom 4, Bedroom 5, Kitchen, Family Room, Foyer, Breakfast Room, Sun/Florida Room, Laundry, Storage Room, Bathroom 2, Bathroom 3, Primary Bathroom
Interior
Interior Features Ceiling Fan(s), Carpet, Breakfast Area, Built-Ins, Chair Railings, Family Room Off Kitchen, Formal/Separate Dining Room, Primary Bath(s), Pantry, Recessed Lighting, Soaking Tub, Upgraded Countertops, Wainscotting, Walk-in Closet(s), Wood Floors
Hot Water Electric, Multi-tank
Heating Forced Air
Cooling Ceiling Fan(s), Central A/C
Flooring Hardwood, Ceramic Tile, Carpet
Fireplaces Number 1
Fireplaces Type Screen, Insert, Gas/Propane
Equipment Built-In Microwave, Dryer, Washer, Dishwasher, Disposal, Humidifier, Refrigerator, Icemaker, Stove
Fireplace Y
Window Features Double Pane,Double Hung,Screens
Appliance Built-In Microwave, Dryer, Washer, Dishwasher, Disposal, Humidifier, Refrigerator, Icemaker, Stove
Heat Source Natural Gas
Laundry Upper Floor
Exterior
Parking Features Garage Door Opener
Garage Spaces 2.0
Utilities Available Under Ground
Amenities Available Jog/Walk Path, Lake, Tennis Courts, Tot Lots/Playground, Water/Lake Privileges
Water Access N
Roof Type Architectural Shingle
Accessibility None
Attached Garage 2
Total Parking Spaces 2
Garage Y
Building
Story 3+
Foundation Crawl Space
Sewer Public Sewer
Water Public
Architectural Style Colonial
Level or Stories 3+
Additional Building Above Grade, Below Grade
Structure Type Dry Wall
New Construction N
Schools
School District Fairfax County Public Schools
Others
HOA Fee Include Common Area Maintenance
Senior Community No
Tax ID 0912 10 0278
Ownership Fee Simple
SqFt Source Assessor
Acceptable Financing Conventional, FHA, VA
Horse Property N
Listing Terms Conventional, FHA, VA
Financing Conventional,FHA,VA
Special Listing Condition Standard
Read Less
Want to know what your home might be worth? Contact us for a FREE valuation!

Our team is ready to help you sell your home for the highest possible price ASAP

Bought with Lauren Rodgers • Pearson Smith Realty, LLC





