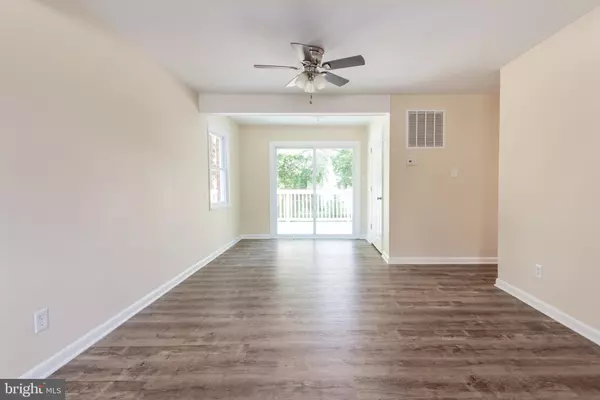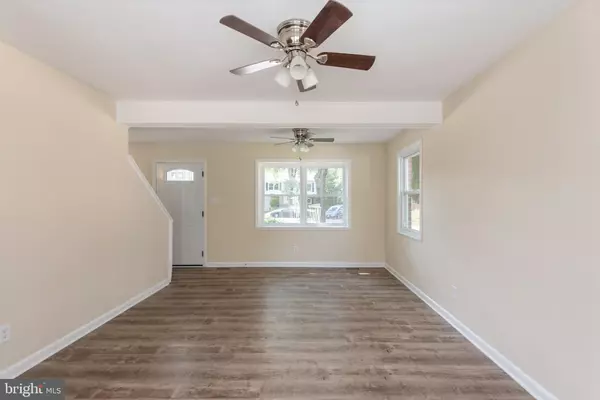$260,000
$255,000
2.0%For more information regarding the value of a property, please contact us for a free consultation.
5107 OHARA CT Fredericksburg, VA 22407
4 Beds
2 Baths
1,632 SqFt
Key Details
Sold Price $260,000
Property Type Single Family Home
Sub Type Detached
Listing Status Sold
Purchase Type For Sale
Square Footage 1,632 sqft
Price per Sqft $159
Subdivision Chancellor Green
MLS Listing ID VASP216224
Sold Date 11/27/19
Style Colonial
Bedrooms 4
Full Baths 2
HOA Fees $5/ann
HOA Y/N Y
Abv Grd Liv Area 1,632
Originating Board BRIGHT
Year Built 1975
Annual Tax Amount $1,429
Tax Year 2018
Lot Size 7,106 Sqft
Acres 0.16
Property Description
WELCOME HOME! COMPLETELY RENOVATED HOME THAT IS WALKING DISTANCE TO RT 3 & MINUTES TO I-95! WHILE BEING NESTLED IN QUIET CUL-DA-SAC, THIS HOME BOASTS NEW 30 YEAR ROOF, NEW HVAC, NEW FLOORING THROUGHOUT, FULL EAT-IN KITCHEN REMODEL WITH GRANITE COUNTERS, STAINLESS STEEL APPLIANCES, & WALK IN PANTRY, MAIN LEVEL MASTER WITH WOOD BURNING FIREPLACE, & MORE! UPPER LEVEL FEATURES SPACIOUS BEDROOMS & UPDATED BATH. LARGE WRAP AROUND DECK AND LEVEL LOT FOR ALL OUTDOOR TIME & ENJOYMENT. CALL TODAY TO SCHEDULE YOUR OWN PRIVATE SHOWING!
Location
State VA
County Spotsylvania
Zoning R1
Rooms
Other Rooms Dining Room, Primary Bedroom, Bedroom 2, Bedroom 3, Kitchen, Family Room, Bedroom 1
Main Level Bedrooms 1
Interior
Interior Features Attic, Carpet, Ceiling Fan(s), Combination Kitchen/Dining, Entry Level Bedroom, Family Room Off Kitchen, Floor Plan - Traditional, Kitchen - Eat-In, Kitchen - Gourmet, Kitchen - Table Space, Primary Bath(s), Pantry, Tub Shower
Hot Water Electric
Heating Heat Pump(s)
Cooling Ceiling Fan(s), Central A/C
Flooring Carpet, Hardwood
Fireplaces Number 1
Fireplaces Type Mantel(s), Wood
Equipment Built-In Microwave, Dishwasher, Exhaust Fan, Icemaker, Oven/Range - Electric, Refrigerator, Stainless Steel Appliances, Water Heater
Fireplace Y
Window Features Vinyl Clad,Double Pane
Appliance Built-In Microwave, Dishwasher, Exhaust Fan, Icemaker, Oven/Range - Electric, Refrigerator, Stainless Steel Appliances, Water Heater
Heat Source Electric
Laundry Main Floor
Exterior
Water Access N
Roof Type Architectural Shingle
Accessibility None
Garage N
Building
Lot Description Cleared, Cul-de-sac, Level
Story 2
Foundation Brick/Mortar
Sewer Public Sewer
Water Public
Architectural Style Colonial
Level or Stories 2
Additional Building Above Grade, Below Grade
Structure Type Dry Wall
New Construction N
Schools
Elementary Schools Harrison Road
Middle Schools Chancellor
High Schools Chancellor
School District Spotsylvania County Public Schools
Others
HOA Fee Include Road Maintenance
Senior Community No
Tax ID 22E2-150-
Ownership Fee Simple
SqFt Source Assessor
Horse Property N
Special Listing Condition Standard
Read Less
Want to know what your home might be worth? Contact us for a FREE valuation!

Our team is ready to help you sell your home for the highest possible price ASAP

Bought with Tanveer A Zafar • Samson Properties





