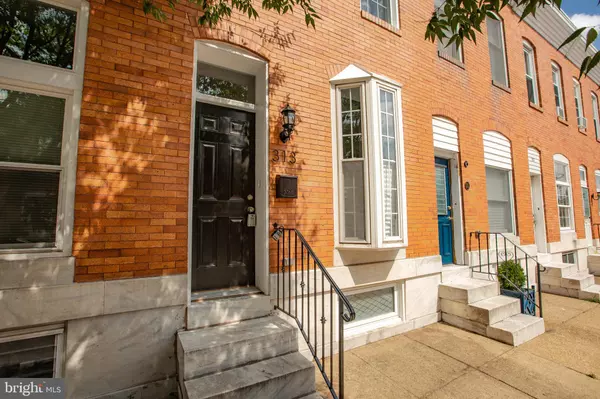$260,000
$269,900
3.7%For more information regarding the value of a property, please contact us for a free consultation.
313 S ROBINSON ST Baltimore, MD 21224
2 Beds
3 Baths
1,512 SqFt
Key Details
Sold Price $260,000
Property Type Townhouse
Sub Type Interior Row/Townhouse
Listing Status Sold
Purchase Type For Sale
Square Footage 1,512 sqft
Price per Sqft $171
Subdivision Patterson Park
MLS Listing ID MDBA472174
Sold Date 11/27/19
Style Colonial
Bedrooms 2
Full Baths 2
Half Baths 1
HOA Y/N N
Abv Grd Liv Area 1,008
Originating Board BRIGHT
Year Built 1906
Annual Tax Amount $5,149
Tax Year 2019
Property Description
Welcome home! This Patterson Park row home was a COMPLETE renovation in 2017 with all new appliances, main house systems, and finishes. Live easy with this low maintenance home and beautiful finishes! This open floor plan row home allows main level living with plenty of space for entertaining. Walk into your over sized living room where the current owner has gifted window treatments! The kitchen offers a breakfast bar and plenty of pantry space. The dining area fits a full size dining table which is hard to come by. Love the outdoors? Your rooftop deck offers views of beautiful Patterson Park with a covered patio area that provides shade for the separate basement entrance. The oversized windows allow in tons of natural light, with recessed lighting for the evening hours. Follow your open industrial staircase upstairs to find two full bathrooms and full bedrooms. No skimping in storage space here! This layout allows for multiple master suite options! The skylight provides additional ventilation and lighting. Schedule your showing today to see what this beautifully renovated row home has to offer!
Location
State MD
County Baltimore City
Zoning R-8
Rooms
Basement Full, Connecting Stairway, Fully Finished, Heated, Improved, Interior Access, Outside Entrance, Rear Entrance, Walkout Stairs
Interior
Interior Features Breakfast Area, Floor Plan - Open, Combination Dining/Living, Kitchen - Eat-In, Kitchen - Gourmet, Kitchen - Island, Primary Bath(s), Pantry, Skylight(s), Upgraded Countertops
Hot Water Natural Gas
Heating Central
Cooling Central A/C
Flooring Hardwood, Carpet
Equipment Built-In Microwave, Dishwasher, Disposal, Dryer - Front Loading, Energy Efficient Appliances, Icemaker, Oven - Self Cleaning, Oven/Range - Gas, Refrigerator, Stainless Steel Appliances, Washer - Front Loading
Furnishings No
Fireplace N
Window Features Bay/Bow
Appliance Built-In Microwave, Dishwasher, Disposal, Dryer - Front Loading, Energy Efficient Appliances, Icemaker, Oven - Self Cleaning, Oven/Range - Gas, Refrigerator, Stainless Steel Appliances, Washer - Front Loading
Heat Source Natural Gas
Exterior
Garage Spaces 1.0
Waterfront N
Water Access N
View Trees/Woods, Panoramic, City
Roof Type Flat
Accessibility None
Parking Type Driveway, Off Street
Total Parking Spaces 1
Garage N
Building
Story 3+
Sewer Public Sewer
Water Public
Architectural Style Colonial
Level or Stories 3+
Additional Building Above Grade, Below Grade
Structure Type Brick,9'+ Ceilings,Dry Wall
New Construction N
Schools
School District Baltimore City Public Schools
Others
Senior Community No
Tax ID 0301141770 052
Ownership Fee Simple
SqFt Source Estimated
Acceptable Financing Cash, Conventional, FHA, VA
Horse Property N
Listing Terms Cash, Conventional, FHA, VA
Financing Cash,Conventional,FHA,VA
Special Listing Condition Standard
Read Less
Want to know what your home might be worth? Contact us for a FREE valuation!

Our team is ready to help you sell your home for the highest possible price ASAP

Bought with Emily J. Trageser • Red Cedar Real Estate, LLC






