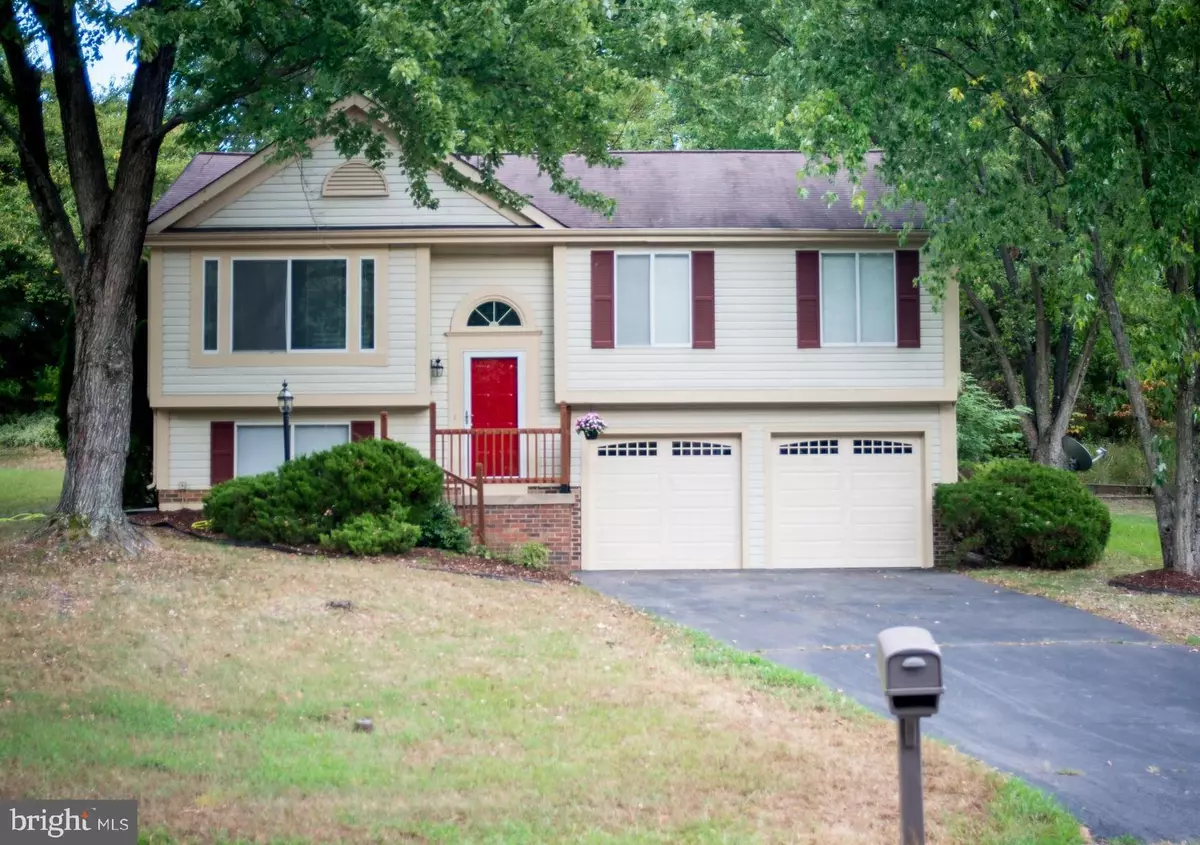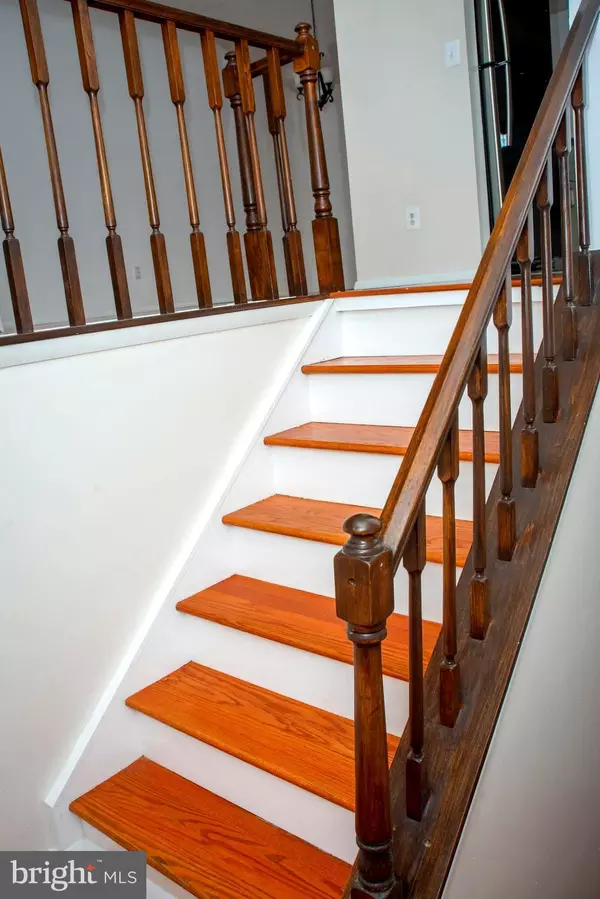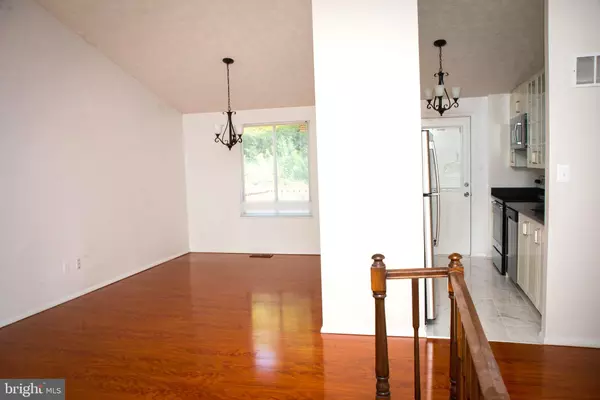$350,000
$360,000
2.8%For more information regarding the value of a property, please contact us for a free consultation.
16123 OLMSTEAD LN Woodbridge, VA 22191
3 Beds
3 Baths
1,628 SqFt
Key Details
Sold Price $350,000
Property Type Single Family Home
Sub Type Detached
Listing Status Sold
Purchase Type For Sale
Square Footage 1,628 sqft
Price per Sqft $214
Subdivision Newport
MLS Listing ID VAPW476856
Sold Date 11/29/19
Style Split Foyer
Bedrooms 3
Full Baths 2
Half Baths 1
HOA Fees $12/ann
HOA Y/N Y
Abv Grd Liv Area 1,108
Originating Board BRIGHT
Year Built 1986
Annual Tax Amount $4,232
Tax Year 2019
Lot Size 0.273 Acres
Acres 0.27
Property Description
Beautiful 3BR, 2.5 BA split-foyer, freshly painted, single family on over a 1/4 acre lot! Open floor plan with numerous upgrades/renovations. Summer of 2019 - new carpets throughout, all cabinets in the kitchen and bathrooms, all counter tops custom quartz, kitchen and bathrooms sinks and faucets, under cabinet lighting in kitchen, 6 new interior doors, tile floors in the kitchen and bathrooms, hallway bath toilet and mirror, master bath medicine cabinet and mirror, all shower heads, stainless steel refrigerator with ice maker, stove/oven, built in microwave, chandeliers in entry way, dining room and kitchen, 5 window blinds, thermostat, switches, outlets, and covers, trim and threshold, all rooms and ceilings, and all doors painted, front railing and rear deck 224 sq. ft. stained. 2018 - new storm door, new garage door, tracks, motor and remotes. New in the last 3 years - Dishwasher, compressor and furnace. New in the last 5 years - Laminate wood flooring and solid oak stairs.2 car over sized garage. Easy access to commuter roads. Close to shopping and restaurants. Close to Quantico and Leesylvania State Park. THIS IS ONE NOT TO MISS!
Location
State VA
County Prince William
Zoning R4
Rooms
Other Rooms Living Room, Dining Room, Primary Bedroom, Bedroom 2, Kitchen, Bedroom 1, Other
Basement Connecting Stairway, English
Main Level Bedrooms 3
Interior
Interior Features Carpet, Family Room Off Kitchen, Floor Plan - Open
Hot Water Natural Gas
Heating Heat Pump(s)
Cooling Central A/C
Flooring Carpet, Laminated, Ceramic Tile
Equipment Dishwasher, Disposal, Dryer, Icemaker, Refrigerator, Washer, Water Heater, Microwave, Oven/Range - Electric
Fireplace N
Appliance Dishwasher, Disposal, Dryer, Icemaker, Refrigerator, Washer, Water Heater, Microwave, Oven/Range - Electric
Heat Source Natural Gas
Laundry Basement, Dryer In Unit, Washer In Unit
Exterior
Parking Features Garage - Front Entry, Garage Door Opener, Inside Access
Garage Spaces 2.0
Utilities Available Cable TV Available
Water Access N
Roof Type Asbestos Shingle
Accessibility None
Attached Garage 2
Total Parking Spaces 2
Garage Y
Building
Story 2
Sewer Public Sewer
Water Public
Architectural Style Split Foyer
Level or Stories 2
Additional Building Above Grade, Below Grade
Structure Type 9'+ Ceilings,Dry Wall
New Construction N
Schools
Elementary Schools Leesylvania
Middle Schools Potomac
High Schools Potomac
School District Prince William County Public Schools
Others
Senior Community No
Tax ID 8390-24-3691
Ownership Fee Simple
SqFt Source Assessor
Acceptable Financing FHA, VA, VHDA, Conventional
Horse Property N
Listing Terms FHA, VA, VHDA, Conventional
Financing FHA,VA,VHDA,Conventional
Special Listing Condition Standard
Read Less
Want to know what your home might be worth? Contact us for a FREE valuation!

Our team is ready to help you sell your home for the highest possible price ASAP

Bought with Lenora B Zaccur • Blue Heron Realty





