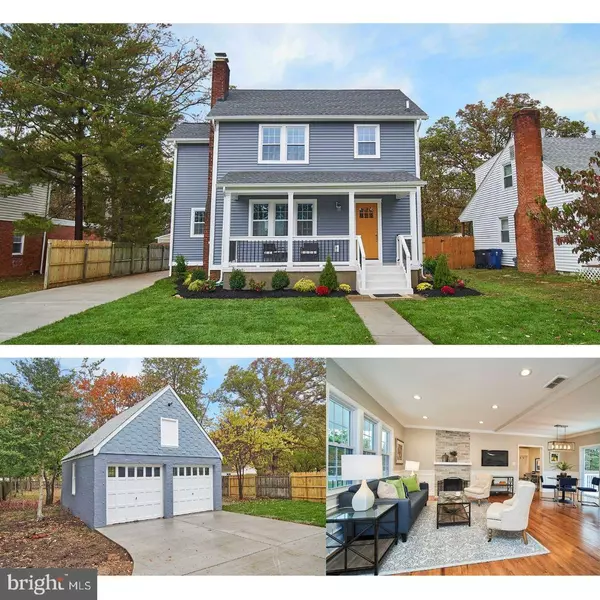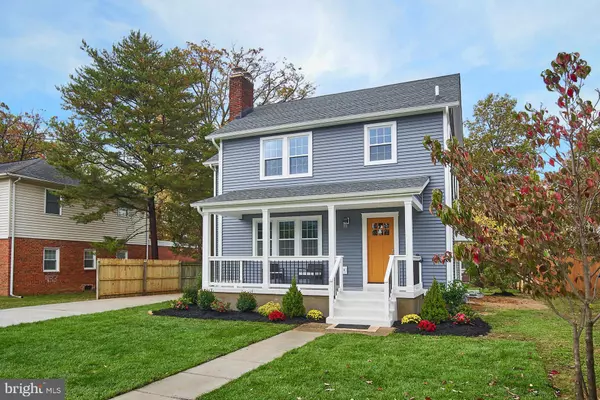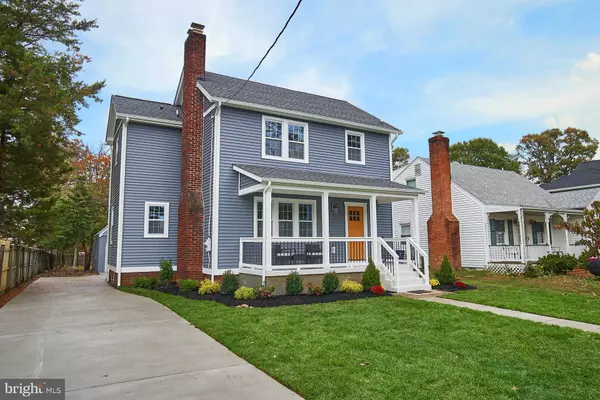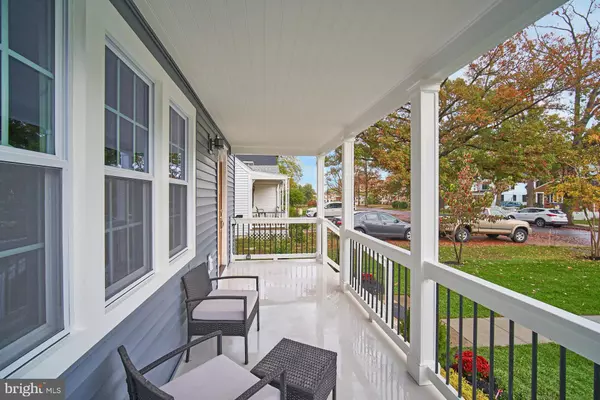$800,000
$799,995
For more information regarding the value of a property, please contact us for a free consultation.
5139 ECHOLS AVE Alexandria, VA 22311
4 Beds
4 Baths
2,000 SqFt
Key Details
Sold Price $800,000
Property Type Single Family Home
Sub Type Detached
Listing Status Sold
Purchase Type For Sale
Square Footage 2,000 sqft
Price per Sqft $400
Subdivision Washington Forest
MLS Listing ID VAAX240842
Sold Date 12/04/19
Style Colonial
Bedrooms 4
Full Baths 3
Half Baths 1
HOA Y/N N
Abv Grd Liv Area 2,000
Originating Board BRIGHT
Year Built 1948
Annual Tax Amount $4,867
Tax Year 2018
Lot Size 0.290 Acres
Acres 0.29
Property Description
Gorgeous Single family located in the highly sought after community of Washington Forrest in the heart of Alexandria city. Completely remodeled and re-designed modern comfort! Light and bright layout offers an open concept on the main level with a sliding door on to the deck and the yard! Gourmet kitchen boasts granite and stainless steel appliances with a view of the peaceful fenced back yard. Mudroom & office Area and a cozy fireplace complete the main level. Upper level has a master suite with a walk-in closet and 2 other bedrooms and a full bath! The lower level offers a large bedroom, full bath and the laundry! The two car detached garage offers possibilities for a work shop extra storage. The brand new driveway accents a gorgeous yard that has enough room for a pool, swing set and is fully fenced with total privacy! All this with location! EXTRA STORAGE IN ATTIC & OVER HEAD STORAGE IN THE GARAGE. Why buy a town home in the area without a yard??? Hurry!UPGRADE LIST: Newly designed kitchen** New roof**New Deck**New Driveway**New front porch**New windows**All New baths** New Master suite design** New appliances**New water heater**New HVAC**New Landscaping** NEW Granite counters.**New Kitchen cabinet**New Gutters**
Location
State VA
County Alexandria City
Zoning R 12
Rooms
Other Rooms Living Room, Bedroom 2, Bedroom 3, Bedroom 4, Kitchen, Bedroom 1, Laundry, Bathroom 1, Bathroom 2, Bathroom 3, Half Bath
Basement Full, Improved, Daylight, Partial, Connecting Stairway, Fully Finished, Heated, Outside Entrance, Sump Pump, Windows
Interior
Hot Water Electric
Heating Heat Pump(s)
Cooling Central A/C
Flooring Hardwood, Ceramic Tile
Fireplaces Number 1
Fireplaces Type Mantel(s), Wood
Fireplace Y
Window Features Double Pane
Heat Source Electric
Laundry Basement
Exterior
Exterior Feature Deck(s), Porch(es)
Parking Features Garage Door Opener, Additional Storage Area, Oversized, Covered Parking
Garage Spaces 2.0
Fence Fully
Utilities Available Cable TV Available, DSL Available, Phone Available
Water Access N
View Garden/Lawn, Trees/Woods
Accessibility None
Porch Deck(s), Porch(es)
Total Parking Spaces 2
Garage Y
Building
Lot Description Cleared, Front Yard, Cul-de-sac, Interior, Landscaping, Level, No Thru Street, Open, Private, Rear Yard, Secluded
Story 3+
Sewer Public Sewer
Water Public
Architectural Style Colonial
Level or Stories 3+
Additional Building Above Grade, Below Grade
Structure Type Dry Wall
New Construction N
Schools
Elementary Schools John Adams
Middle Schools Francis C Hammond
High Schools Alexandria City
School District Alexandria City Public Schools
Others
Pets Allowed Y
Senior Community No
Tax ID 010.02-02-35
Ownership Fee Simple
SqFt Source Assessor
Acceptable Financing Conventional, Cash
Horse Property N
Listing Terms Conventional, Cash
Financing Conventional,Cash
Special Listing Condition Standard
Pets Allowed No Pet Restrictions
Read Less
Want to know what your home might be worth? Contact us for a FREE valuation!

Our team is ready to help you sell your home for the highest possible price ASAP

Bought with Susan L Ford • Pearson Smith Realty, LLC





