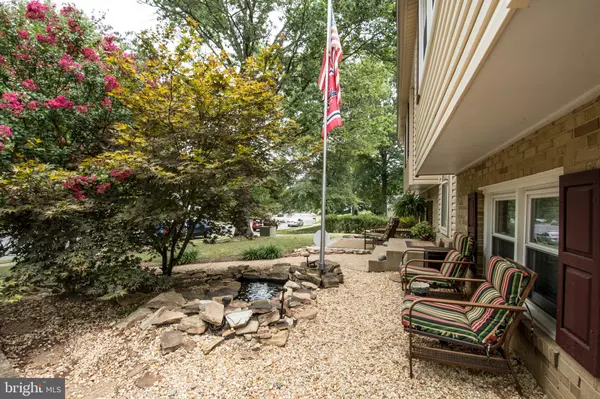$465,000
$474,474
2.0%For more information regarding the value of a property, please contact us for a free consultation.
15321 BLUERIDGE VIEW DR Centreville, VA 20120
4 Beds
2 Baths
2,216 SqFt
Key Details
Sold Price $465,000
Property Type Single Family Home
Sub Type Detached
Listing Status Sold
Purchase Type For Sale
Square Footage 2,216 sqft
Price per Sqft $209
Subdivision Pleasant Hill
MLS Listing ID VAFX1079130
Sold Date 12/04/19
Style Split Foyer
Bedrooms 4
Full Baths 2
HOA Y/N N
Abv Grd Liv Area 1,108
Originating Board BRIGHT
Year Built 1977
Annual Tax Amount $4,967
Tax Year 2019
Lot Size 10,504 Sqft
Acres 0.24
Property Description
Upgrades Galore Abound. 4 Bedroom 2 Bath on Large Level Lot. Lots of Trees. Newly Updated/Open Kitchen. Granite Countertops. Stainless Steel Appliances. White Quality Cabinets. Center Island. Recess Lighting, Updated Baths. Freshly Painted Throughout. Hardwood Floors. Newer Carpet In Bedrooms, Newer Windows & HVAC, Front Deck, Koi Pond W/ Water Fall & Extensive Landscaping. Property Backs To Open Parkland Owned By Fairfax County, No Neighbors Behind You! No HOA! *****Virginia Run Pool/Tennis Membership Available*****Access to Cub Run Valley Stream and Trails!
Location
State VA
County Fairfax
Zoning 030
Rooms
Other Rooms Living Room, Dining Room, Primary Bedroom, Bedroom 2, Bedroom 3, Bedroom 4, Kitchen, Game Room
Basement Fully Finished, Outside Entrance, Rear Entrance, Walkout Level
Main Level Bedrooms 3
Interior
Interior Features Carpet, Ceiling Fan(s), Dining Area, Kitchen - Gourmet, Kitchen - Island, Recessed Lighting, Wood Floors
Hot Water Electric
Heating Forced Air
Cooling Ceiling Fan(s), Central A/C
Flooring Carpet, Hardwood
Fireplaces Number 1
Fireplaces Type Wood
Equipment Built-In Microwave, Dishwasher, Disposal, Exhaust Fan, Icemaker, Refrigerator, Stainless Steel Appliances, Stove
Furnishings No
Fireplace Y
Appliance Built-In Microwave, Dishwasher, Disposal, Exhaust Fan, Icemaker, Refrigerator, Stainless Steel Appliances, Stove
Heat Source Electric
Laundry Has Laundry, Lower Floor
Exterior
Exterior Feature Patio(s), Deck(s)
Fence Wood
Waterfront N
Water Access N
View Trees/Woods
Accessibility None
Porch Patio(s), Deck(s)
Parking Type Driveway, On Street
Garage N
Building
Lot Description Backs to Trees, Front Yard, Landscaping, Rear Yard
Story 2
Sewer Public Sewer
Water Public
Architectural Style Split Foyer
Level or Stories 2
Additional Building Above Grade, Below Grade
New Construction N
Schools
Elementary Schools Virginia Run
Middle Schools Stone
High Schools Westfield
School District Fairfax County Public Schools
Others
Pets Allowed Y
Senior Community No
Tax ID 0533 03 0007
Ownership Fee Simple
SqFt Source Estimated
Acceptable Financing Cash, Conventional, FHA, FHA 203(k), VA, VHDA
Horse Property N
Listing Terms Cash, Conventional, FHA, FHA 203(k), VA, VHDA
Financing Cash,Conventional,FHA,FHA 203(k),VA,VHDA
Special Listing Condition Standard
Pets Description No Pet Restrictions
Read Less
Want to know what your home might be worth? Contact us for a FREE valuation!

Our team is ready to help you sell your home for the highest possible price ASAP

Bought with Thu-Nguyet Thi Nguyen • USA One Realty Corporation






