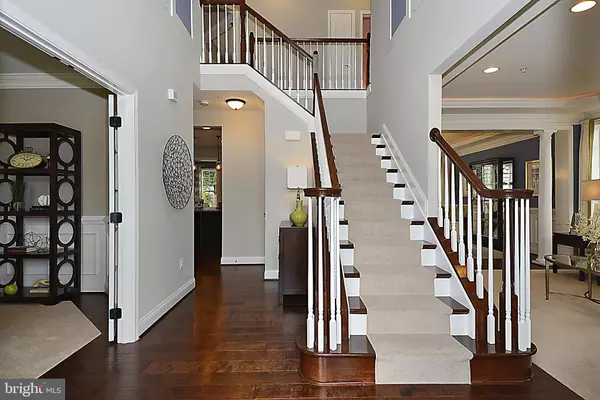$575,990
$579,990
0.7%For more information regarding the value of a property, please contact us for a free consultation.
10105 BRIGHT LEAF WAY Upper Marlboro, MD 20772
4 Beds
4 Baths
4,350 SqFt
Key Details
Sold Price $575,990
Property Type Single Family Home
Sub Type Detached
Listing Status Sold
Purchase Type For Sale
Square Footage 4,350 sqft
Price per Sqft $132
Subdivision Duvall
MLS Listing ID MDPG538180
Sold Date 11/22/19
Style Colonial
Bedrooms 4
Full Baths 3
Half Baths 1
HOA Fees $250/qua
HOA Y/N Y
Abv Grd Liv Area 3,194
Originating Board BRIGHT
Year Built 2019
Annual Tax Amount $347
Tax Year 2019
Lot Size 1.044 Acres
Acres 1.04
Property Description
QUICK DELIVERY! Emory II model with gorgeous brick front and front porch at Duvall Woods. Two story foyer, dining room, family room with stone gas fireplace. Large gourmet kitchen with s/s gas appliances, granite counter tops, and upgraded cabinets with morning room. Second floor has large owner suite with sitting room, walk in closet, and California bathroom. Three additional bedrooms and hall bath. Basement rec room, theater room and full bath. $20,000 towards closing to eligible buyers
Location
State MD
County Prince Georges
Zoning RE
Rooms
Other Rooms Living Room, Dining Room, Primary Bedroom, Bedroom 2, Bedroom 3, Bedroom 4, Kitchen, Family Room
Basement Sump Pump, Partially Finished
Interior
Interior Features Family Room Off Kitchen, Kitchen - Island, Dining Area, Kitchen - Eat-In, Chair Railings, Crown Moldings, Primary Bath(s), Wood Floors, Formal/Separate Dining Room, Kitchen - Gourmet, Soaking Tub, Upgraded Countertops, Walk-in Closet(s)
Heating Forced Air
Cooling Central A/C
Flooring Carpet, Ceramic Tile, Hardwood
Fireplaces Number 1
Fireplaces Type Gas/Propane, Mantel(s), Stone
Equipment Washer/Dryer Hookups Only, Dishwasher, Microwave, Refrigerator, Cooktop, Oven - Wall, Water Heater - High-Efficiency
Fireplace Y
Appliance Washer/Dryer Hookups Only, Dishwasher, Microwave, Refrigerator, Cooktop, Oven - Wall, Water Heater - High-Efficiency
Heat Source Central, Electric
Exterior
Garage Garage - Front Entry, Garage Door Opener
Garage Spaces 2.0
Utilities Available Propane
Waterfront N
Water Access N
Roof Type Asphalt
Accessibility None
Parking Type Off Street, Attached Garage
Attached Garage 2
Total Parking Spaces 2
Garage Y
Building
Story 3+
Sewer Septic Exists
Water Well
Architectural Style Colonial
Level or Stories 3+
Additional Building Above Grade, Below Grade
Structure Type 9'+ Ceilings,Dry Wall
New Construction Y
Schools
Elementary Schools Mattaponi
Middle Schools Gwynn Park
High Schools Frederick Douglass
School District Prince George'S County Public Schools
Others
Senior Community No
Tax ID 17153733482
Ownership Fee Simple
SqFt Source Assessor
Special Listing Condition Standard
Read Less
Want to know what your home might be worth? Contact us for a FREE valuation!

Our team is ready to help you sell your home for the highest possible price ASAP

Bought with Traquel Butler-Moore • Long & Foster Real Estate, Inc.






