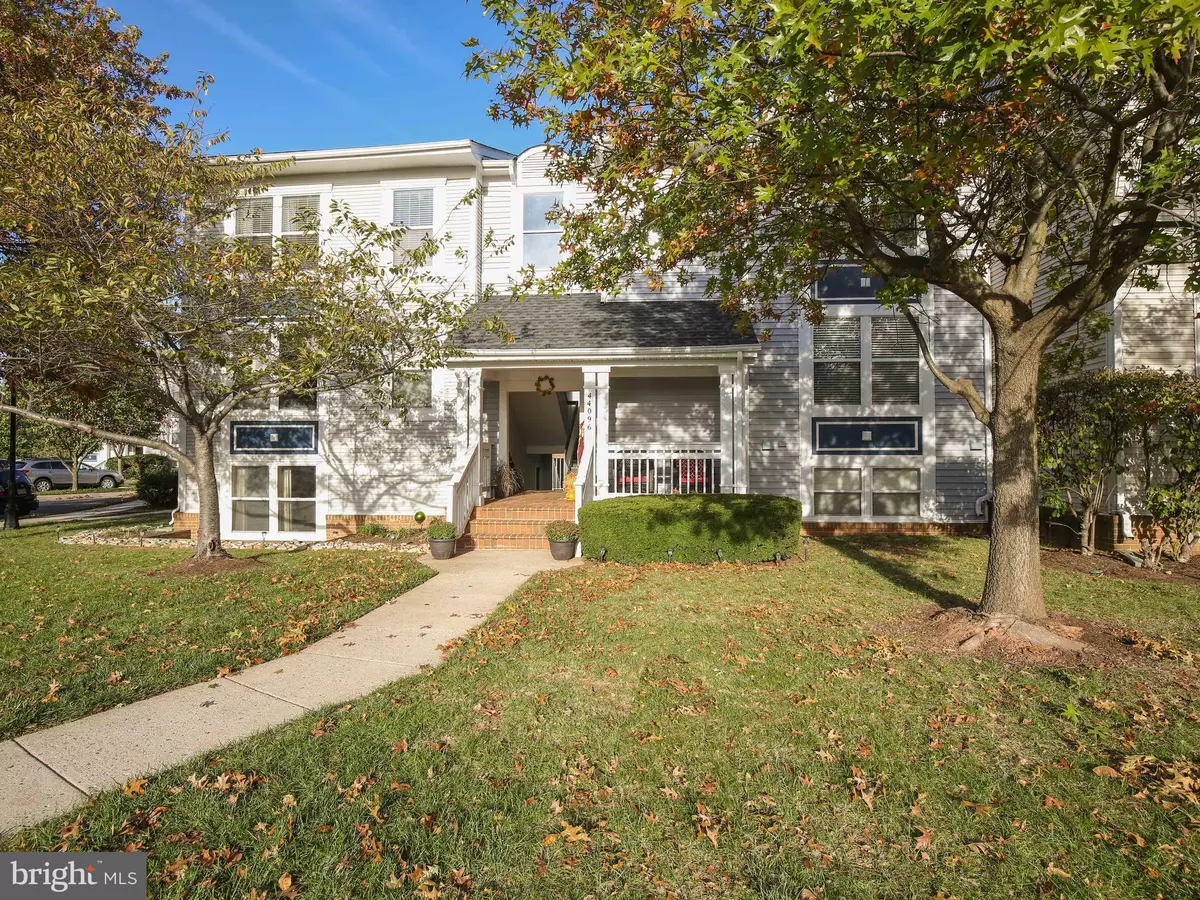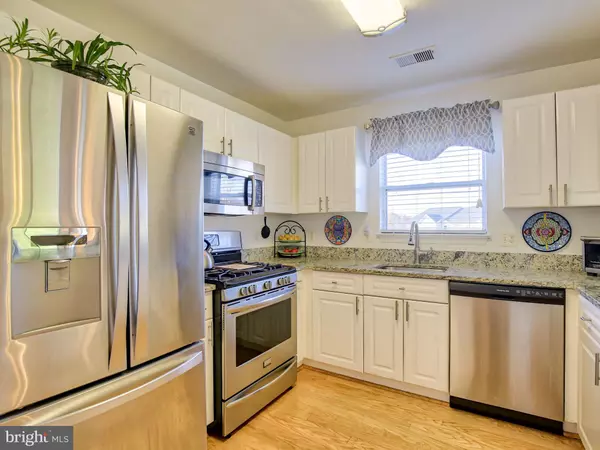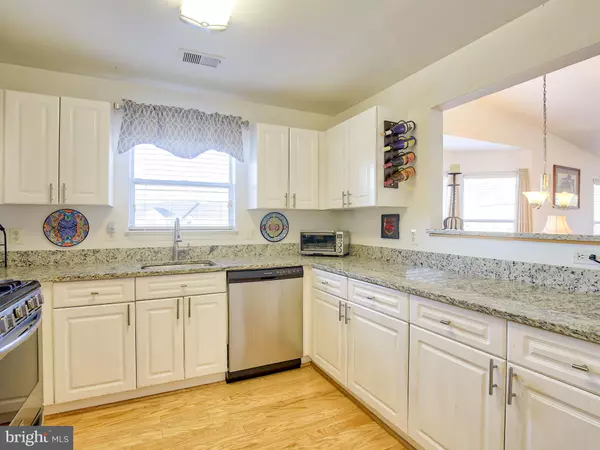$300,000
$289,900
3.5%For more information regarding the value of a property, please contact us for a free consultation.
44096 NATALIE TER #301 Ashburn, VA 20147
2 Beds
2 Baths
1,184 SqFt
Key Details
Sold Price $300,000
Property Type Condo
Sub Type Condo/Co-op
Listing Status Sold
Purchase Type For Sale
Square Footage 1,184 sqft
Price per Sqft $253
Subdivision Ashburn Village
MLS Listing ID VALO398250
Sold Date 12/11/19
Style Other
Bedrooms 2
Full Baths 2
Condo Fees $414/mo
HOA Fees $86/mo
HOA Y/N Y
Abv Grd Liv Area 1,184
Originating Board BRIGHT
Year Built 1998
Annual Tax Amount $2,647
Tax Year 2019
Property Description
Beautiful third-floor condo in the sought after Lakeshore section in Ashburn Village. Rarely on the market wrap around porch! So many upgrades! Spacious 2 bedrooms, 2 full bath, vaulted ceilings, and gas fireplace. Open concept layout to family and dining room with fantastic lighting and water views from your balcony! Master bedroom has a private full bath with a custom extended shower/tub, walk-in closet, and access to a private balcony. Large second bedroom with full bath and walk-in closet. Updated Gourmet kitchen with hardwood floor, granite countertops, new stainless steel appliances, and breakfast nook. Loaded with upgrades- wrap around deck, new washer/dryer, new kitchen floor, newer HVAC, new screen door, and newer water heater. Excellent location and lots of guest parking spaces. Minutes walk to Sports Pavilion, dining, grocery, and more! State-of-the-art 2-level Sports Pavilion fitness center. 4 swimming pools, racquet ball, basketball, multiple jogging/walking trails throughout. Shopping center conveniently located across the street. Bus stops nearby. 2 miles from W&OD Bike Trail. 4 miles from Dulles Town Center & One Loudoun. Easy access to Route 7, Route 28, and Dulles Toll Road. 30 minutes East to Washington DC. 15 minutes to Washington Dulles International Airport. Minutes from the Ashburn Silver Line Metro scheduled to open in 2020.
Location
State VA
County Loudoun
Zoning 04
Rooms
Other Rooms Living Room, Dining Room, Kitchen
Main Level Bedrooms 2
Interior
Interior Features Breakfast Area, Carpet, Ceiling Fan(s), Combination Dining/Living, Crown Moldings, Dining Area, Floor Plan - Open, Kitchen - Country, Kitchen - Eat-In, Kitchen - Gourmet, Primary Bath(s), Pantry, Tub Shower, Upgraded Countertops, Walk-in Closet(s), Wood Floors
Hot Water Electric
Heating Forced Air
Cooling Central A/C
Flooring Hardwood, Carpet
Fireplaces Number 1
Fireplaces Type Gas/Propane, Screen
Equipment Built-In Microwave, Dishwasher, Disposal, Dryer, Microwave, Oven/Range - Gas, Refrigerator, Water Heater
Fireplace Y
Appliance Built-In Microwave, Dishwasher, Disposal, Dryer, Microwave, Oven/Range - Gas, Refrigerator, Water Heater
Heat Source Natural Gas
Laundry Dryer In Unit, Has Laundry, Washer In Unit
Exterior
Exterior Feature Deck(s), Wrap Around
Amenities Available Basketball Courts, Common Grounds, Community Center, Exercise Room, Fitness Center, Jog/Walk Path, Lake, Pool - Indoor, Pool - Outdoor, Recreational Center, Swimming Pool, Tennis Courts
Water Access N
View Water, Creek/Stream, Lake, Pond, Trees/Woods
Accessibility None
Porch Deck(s), Wrap Around
Garage N
Building
Story 1
Sewer Public Sewer
Water Public
Architectural Style Other
Level or Stories 1
Additional Building Above Grade, Below Grade
New Construction N
Schools
Elementary Schools Ashburn
Middle Schools Farmwell Station
High Schools Broad Run
School District Loudoun County Public Schools
Others
HOA Fee Include Water,Lawn Maintenance,Trash,Snow Removal
Senior Community No
Tax ID 085295591003
Ownership Condominium
Horse Property N
Special Listing Condition Standard
Read Less
Want to know what your home might be worth? Contact us for a FREE valuation!

Our team is ready to help you sell your home for the highest possible price ASAP

Bought with Betsy Madden • Samson Properties





