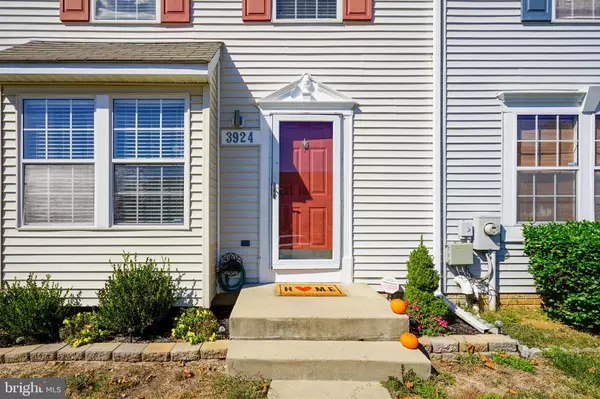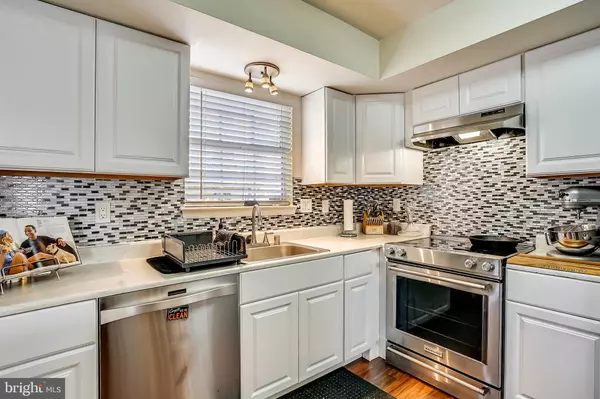$190,000
$185,000
2.7%For more information regarding the value of a property, please contact us for a free consultation.
3924 PRINCELY WAY Pikesville, MD 21208
3 Beds
2 Baths
1,476 SqFt
Key Details
Sold Price $190,000
Property Type Townhouse
Sub Type Interior Row/Townhouse
Listing Status Sold
Purchase Type For Sale
Square Footage 1,476 sqft
Price per Sqft $128
Subdivision Courtland Manor
MLS Listing ID MDBC472110
Sold Date 12/12/19
Style Colonial
Bedrooms 3
Full Baths 1
Half Baths 1
HOA Fees $34/mo
HOA Y/N Y
Abv Grd Liv Area 1,176
Originating Board BRIGHT
Year Built 1994
Annual Tax Amount $2,099
Tax Year 2018
Lot Size 1,400 Sqft
Acres 0.03
Property Description
Beautifully updated 3 level townhouse. Gorgeous kitchen with NEWLY INSTALLED stainless appliances and BRAND NEW tile backsplash, brand new sink faucet. Recently refinished deck off of kitchen perfect for grilling! Back yard opens to nice common green space, larger deck or fence is permitted by HOA. 3 bedrooms upstairs with 1 full bath. Partially finished basement with half bath featuring BRAND NEW vanity and fresh paint. BRAND NEW vanity and mirror in upstairs bathroom, freshly painted. BRAND NEW shoe molding throughout upper and main level. 2 assigned parking spaces (both #79) and plenty of guest parking!! Heat pump 2 years young. VERY conveniently located! Just 1.5 miles to Old Court Metro Subway Link, 15 minutes to Downtown Baltimore and easy access to BWI airport & the MARC train.
Location
State MD
County Baltimore
Zoning R
Rooms
Basement Partially Finished, Connecting Stairway
Interior
Interior Features Kitchen - Gourmet, Upgraded Countertops
Hot Water Electric
Heating Heat Pump(s)
Cooling Central A/C
Equipment Dishwasher, Disposal, Exhaust Fan, Oven/Range - Electric, Refrigerator, Stainless Steel Appliances, Washer/Dryer Stacked, Water Heater
Furnishings No
Fireplace N
Appliance Dishwasher, Disposal, Exhaust Fan, Oven/Range - Electric, Refrigerator, Stainless Steel Appliances, Washer/Dryer Stacked, Water Heater
Heat Source Electric
Laundry Basement
Exterior
Exterior Feature Deck(s)
Parking On Site 2
Water Access N
View Garden/Lawn
Accessibility None
Porch Deck(s)
Garage N
Building
Story 3+
Sewer Public Sewer
Water Public
Architectural Style Colonial
Level or Stories 3+
Additional Building Above Grade, Below Grade
New Construction N
Schools
School District Baltimore County Public Schools
Others
Senior Community No
Tax ID 04022200007130
Ownership Fee Simple
SqFt Source Estimated
Acceptable Financing Conventional, FHA, VA
Listing Terms Conventional, FHA, VA
Financing Conventional,FHA,VA
Special Listing Condition Standard
Read Less
Want to know what your home might be worth? Contact us for a FREE valuation!

Our team is ready to help you sell your home for the highest possible price ASAP

Bought with Christopher M Chamberlin • Cummings & Co. Realtors





