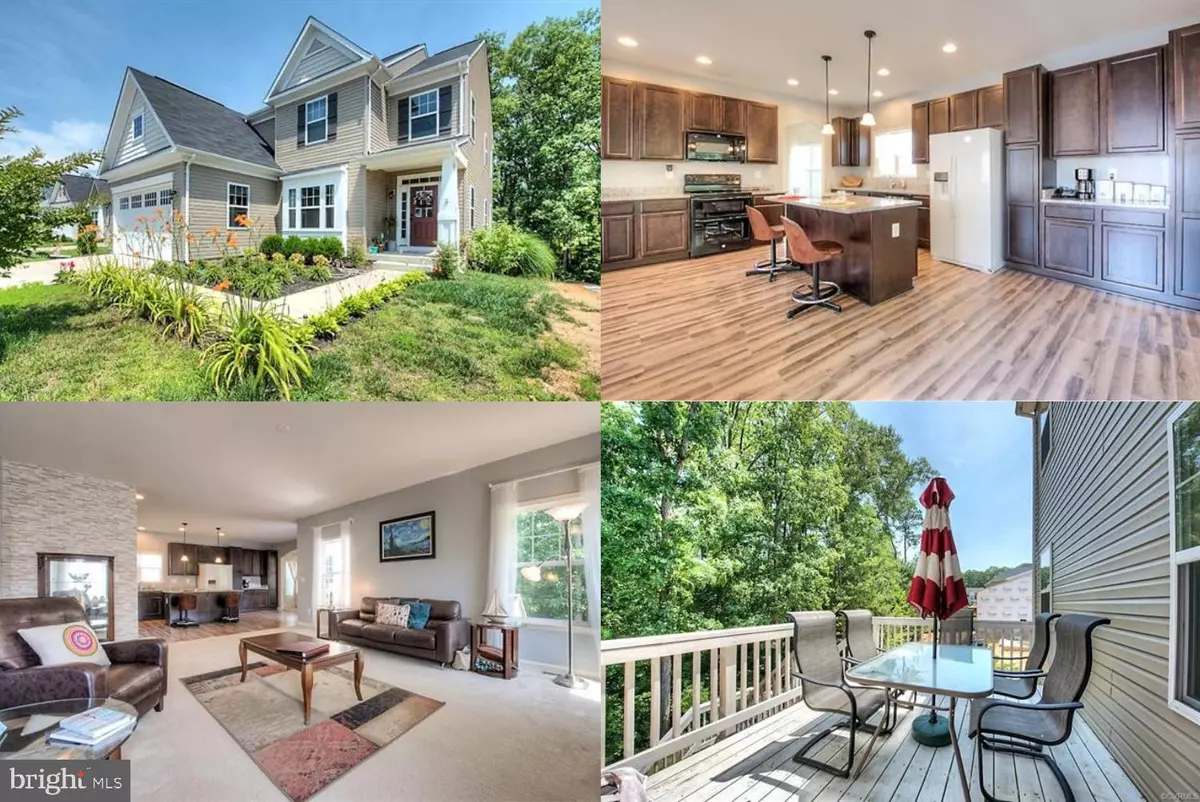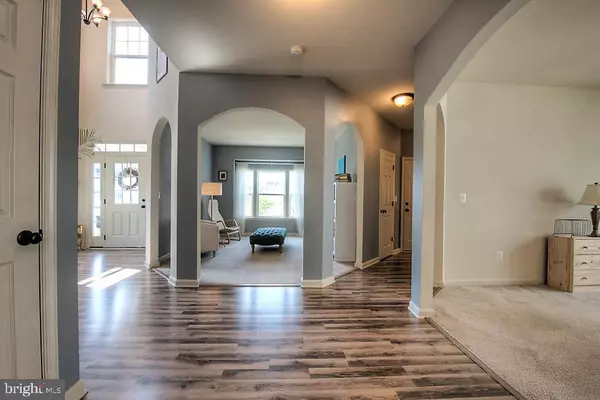$325,000
$315,000
3.2%For more information regarding the value of a property, please contact us for a free consultation.
7303 LEGACY LN Ruther Glen, VA 22546
4 Beds
4 Baths
2,982 SqFt
Key Details
Sold Price $325,000
Property Type Single Family Home
Sub Type Detached
Listing Status Sold
Purchase Type For Sale
Square Footage 2,982 sqft
Price per Sqft $108
Subdivision Pendleton
MLS Listing ID VACV120454
Sold Date 12/16/19
Style Colonial
Bedrooms 4
Full Baths 3
Half Baths 1
HOA Fees $55/qua
HOA Y/N Y
Abv Grd Liv Area 2,982
Originating Board BRIGHT
Year Built 2016
Annual Tax Amount $2,420
Tax Year 2018
Lot Size 5,818 Sqft
Acres 0.13
Property Description
Welcome to 7303 Legacy Lane in the Pendleton subdivision! This captivating 3 bedrooms + Office, or 4th bedroom property with the potential to become a 5 bedrooms provides the owner with the peaceful lifestyle of golf course living. The first floor includes laminate waterproof flooring as well as carpet, a granite countertop island in the open concept kitchen, a beautifully tiled breakfast nook, access to a two car garage, a half bath, and the washer and dryer room. Continue upstairs to find 2 french doors leading into the spacious Master bedroom, 2 additional bedrooms, a home office or 4th bedroom, a full bathroom, and the master bathroom. Below the first floor you will find the partly unfinished basement which already has electrical wiring, HVAC ducting, insulation, and a full bathroom installed. The unfinished basement has potential for a game room, a wet bar, or even an in-law suite. Conveniently located near Rt.1 and within 2 miles of exit 110 off I95 for easy commuting. Golf course membership is included in HOA fees!
Location
State VA
County Caroline
Zoning PMUD
Rooms
Other Rooms Living Room, Dining Room, Primary Bedroom, Bedroom 2, Bedroom 3, Bedroom 4, Kitchen, Family Room, Foyer, Laundry, Primary Bathroom
Basement Full, Unfinished, Walkout Level
Interior
Interior Features Walk-in Closet(s), Carpet, Breakfast Area, Upgraded Countertops, Dining Area, Formal/Separate Dining Room, Kitchen - Island, Primary Bath(s), Attic, Wood Floors, Tub Shower, Stall Shower, Soaking Tub, Pantry, Kitchen - Gourmet, Kitchen - Eat-In, Floor Plan - Open, Family Room Off Kitchen
Hot Water Electric
Heating Heat Pump(s), Zoned
Cooling Central A/C, Zoned
Flooring Carpet, Laminated
Equipment Dishwasher, Oven - Double, Oven - Wall, Dryer, Microwave, Refrigerator, Washer
Appliance Dishwasher, Oven - Double, Oven - Wall, Dryer, Microwave, Refrigerator, Washer
Heat Source Electric
Exterior
Exterior Feature Deck(s), Porch(es)
Parking Features Garage - Front Entry
Garage Spaces 2.0
Amenities Available Club House, Golf Club, Golf Course, Common Grounds, Jog/Walk Path, Tot Lots/Playground
Water Access N
Roof Type Shingle
Accessibility None
Porch Deck(s), Porch(es)
Attached Garage 2
Total Parking Spaces 2
Garage Y
Building
Story 3+
Sewer Public Sewer
Water Public
Architectural Style Colonial
Level or Stories 3+
Additional Building Above Grade, Below Grade
Structure Type 9'+ Ceilings
New Construction N
Schools
Elementary Schools Lewis And Clark
Middle Schools Caroline
High Schools Caroline
School District Caroline County Public Schools
Others
HOA Fee Include Snow Removal,Trash,Other,Road Maintenance
Senior Community No
Tax ID 52G1-1-30
Ownership Fee Simple
SqFt Source Estimated
Special Listing Condition Standard
Read Less
Want to know what your home might be worth? Contact us for a FREE valuation!

Our team is ready to help you sell your home for the highest possible price ASAP

Bought with Lori M Carter • Ladysmith Realty, Inc.





