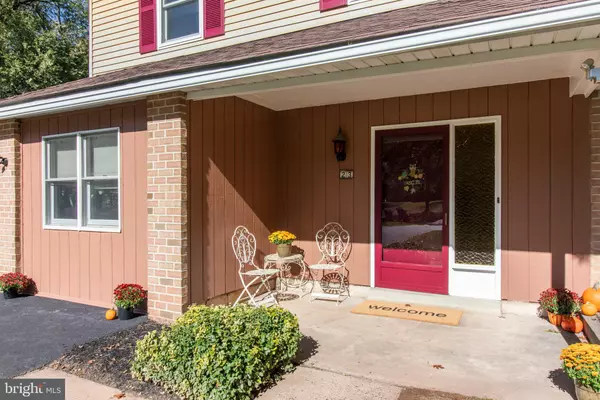$350,000
$360,000
2.8%For more information regarding the value of a property, please contact us for a free consultation.
23 MEADOW GLEN RD Lansdale, PA 19446
3 Beds
3 Baths
2,407 SqFt
Key Details
Sold Price $350,000
Property Type Single Family Home
Sub Type Detached
Listing Status Sold
Purchase Type For Sale
Square Footage 2,407 sqft
Price per Sqft $145
Subdivision Meadow Glen
MLS Listing ID PAMC629690
Sold Date 12/19/19
Style Split Level
Bedrooms 3
Full Baths 2
Half Baths 1
HOA Y/N N
Abv Grd Liv Area 2,407
Originating Board BRIGHT
Year Built 1977
Annual Tax Amount $5,156
Tax Year 2020
Lot Size 0.581 Acres
Acres 0.58
Lot Dimensions 72.00 x 0.00
Property Description
Welcome your family and friends to this bright & sunny 3 bedroom 2.5 bath split level with lots of neighborhood charm. Nestled far back on a spectacular lot in lovely and friendly Meadow Glen, this home has been lovingly and impeccably maintained by its original owners. Step into the generous Foyer and immediately feel the easy flow of the house. To your left, you will find the Den. Perfect for a home office, playroom, art or homework room, it is just waiting for you to make it your own! Step up to the main living level, which features the light filled Living Room with bay window, formal Dining Room, and eat-in Kitchen, each with their own large windows to make the space extra cheerful. Step down into the main Family Room, complete with exposed brick wall, wood-burning fireplace and access to the HUGE and STUNNING backyard, making year-round indoor/outdoor entertainment super easy. A Laundry/Utility Room and Powder Room finish off this lower level. Head upstairs to find the Master Bedroom with en suite Master Bath, 2 additional bedrooms, and full bath. There is an upper level unfinished Bonus Room currently used for storage and available to fulfill your home's needs. The home features brand new windows on the rear and right walls, fresh paint throughout, and an oversized, pristine driveway. Conveniently located minutes from major routes such as 202, 309, 152 & 463. Make this your own...Schedule your showing today!
Location
State PA
County Montgomery
Area Montgomery Twp (10646)
Zoning R2
Rooms
Other Rooms Living Room, Dining Room, Kitchen, Family Room, Den, Laundry, Bonus Room
Interior
Hot Water Electric
Heating Forced Air
Cooling Central A/C
Fireplaces Number 1
Fireplaces Type Wood
Fireplace Y
Heat Source Oil
Laundry Main Floor
Exterior
Waterfront N
Water Access N
Accessibility None
Parking Type Driveway
Garage N
Building
Story 2.5
Sewer Public Sewer
Water Public
Architectural Style Split Level
Level or Stories 2.5
Additional Building Above Grade
New Construction N
Schools
Elementary Schools Bridle Path
Middle Schools Penndale
High Schools North Penn Senior
School District North Penn
Others
Senior Community No
Tax ID 46-00-02590-064
Ownership Fee Simple
SqFt Source Assessor
Acceptable Financing Conventional, Cash
Listing Terms Conventional, Cash
Financing Conventional,Cash
Special Listing Condition Standard
Read Less
Want to know what your home might be worth? Contact us for a FREE valuation!

Our team is ready to help you sell your home for the highest possible price ASAP

Bought with Seth A Lejeune • BHHS Fox & Roach-Malvern






