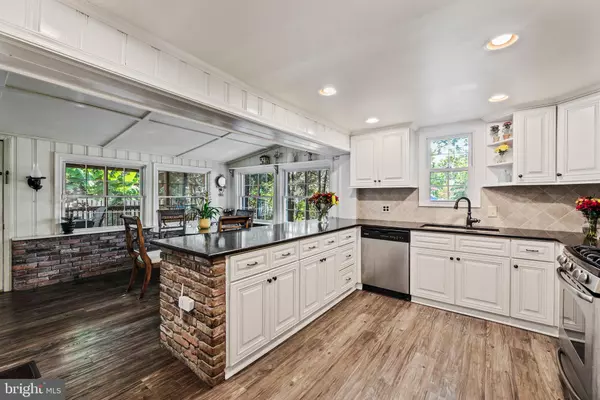$540,000
$549,900
1.8%For more information regarding the value of a property, please contact us for a free consultation.
1273 SWAN DR Annapolis, MD 21409
4 Beds
3 Baths
3,073 SqFt
Key Details
Sold Price $540,000
Property Type Single Family Home
Sub Type Detached
Listing Status Sold
Purchase Type For Sale
Square Footage 3,073 sqft
Price per Sqft $175
Subdivision Cape St Claire
MLS Listing ID MDAA416490
Sold Date 12/20/19
Style Farmhouse/National Folk,Traditional,Colonial
Bedrooms 4
Full Baths 3
HOA Y/N Y
Abv Grd Liv Area 3,073
Originating Board BRIGHT
Year Built 1720
Annual Tax Amount $4,723
Tax Year 2018
Lot Size 0.483 Acres
Acres 0.48
Property Description
Broadneck Peninsula history fills this unique farmhouse! Historic charm with modern amenities. Three full floors of living space. Four bedrooms, three full bathrooms and two dens. Original wood floors, built-ins and brick fireplaces add to the appeal. Screened in back porch and deep front porch are ideal for relaxing and enjoying the seasons. Recently renovated eat-in kitchen with granite countertop and abundant pantry space. Two car garage with loft area for additional storage. Fully fenced in rear yard with pool. Beautifully landscaped gardens with remains of original ice house in the side yard! Dual zoned HVAC, both newer, new water heater, and new windows throughout. Less than a block from community park, clubhouse, marinas and beach! Broadneck blue ribbon schools. Easy commuting to all major routes. Great shops, dining and Downtown Annapolis all a short drive away.
Location
State MD
County Anne Arundel
Zoning R5
Rooms
Basement Other, Connecting Stairway
Interior
Interior Features Breakfast Area, Built-Ins, Chair Railings, Crown Moldings, Dining Area, Double/Dual Staircase, Exposed Beams, Floor Plan - Traditional, Formal/Separate Dining Room, Kitchen - Gourmet, Kitchen - Table Space, Pantry, Recessed Lighting, Upgraded Countertops, Wainscotting, Water Treat System, Window Treatments, Wood Floors
Hot Water Bottled Gas
Heating Forced Air
Cooling Central A/C
Flooring Hardwood
Fireplaces Number 4
Fireplaces Type Gas/Propane, Non-Functioning
Fireplace Y
Heat Source Propane - Leased
Laundry Main Floor, Has Laundry
Exterior
Exterior Feature Porch(es), Patio(s), Breezeway, Brick, Deck(s), Screened
Parking Features Garage - Front Entry, Garage Door Opener, Oversized
Garage Spaces 2.0
Amenities Available Beach, Boat Dock/Slip, Club House, Common Grounds, Pier/Dock, Pool - Outdoor, Swimming Pool
Water Access Y
Water Access Desc Boat - Powered,Canoe/Kayak,Fishing Allowed,Private Access
Accessibility None
Porch Porch(es), Patio(s), Breezeway, Brick, Deck(s), Screened
Total Parking Spaces 2
Garage Y
Building
Story 3+
Sewer Public Sewer
Water Well
Architectural Style Farmhouse/National Folk, Traditional, Colonial
Level or Stories 3+
Additional Building Above Grade, Below Grade
New Construction N
Schools
Elementary Schools Cape St. Claire
Middle Schools Magothy River
High Schools Broadneck
School District Anne Arundel County Public Schools
Others
HOA Fee Include Common Area Maintenance
Senior Community No
Tax ID 020316514530270
Ownership Fee Simple
SqFt Source Assessor
Special Listing Condition Standard
Read Less
Want to know what your home might be worth? Contact us for a FREE valuation!

Our team is ready to help you sell your home for the highest possible price ASAP

Bought with Cara S Kohler • Monument Sotheby's International Realty





