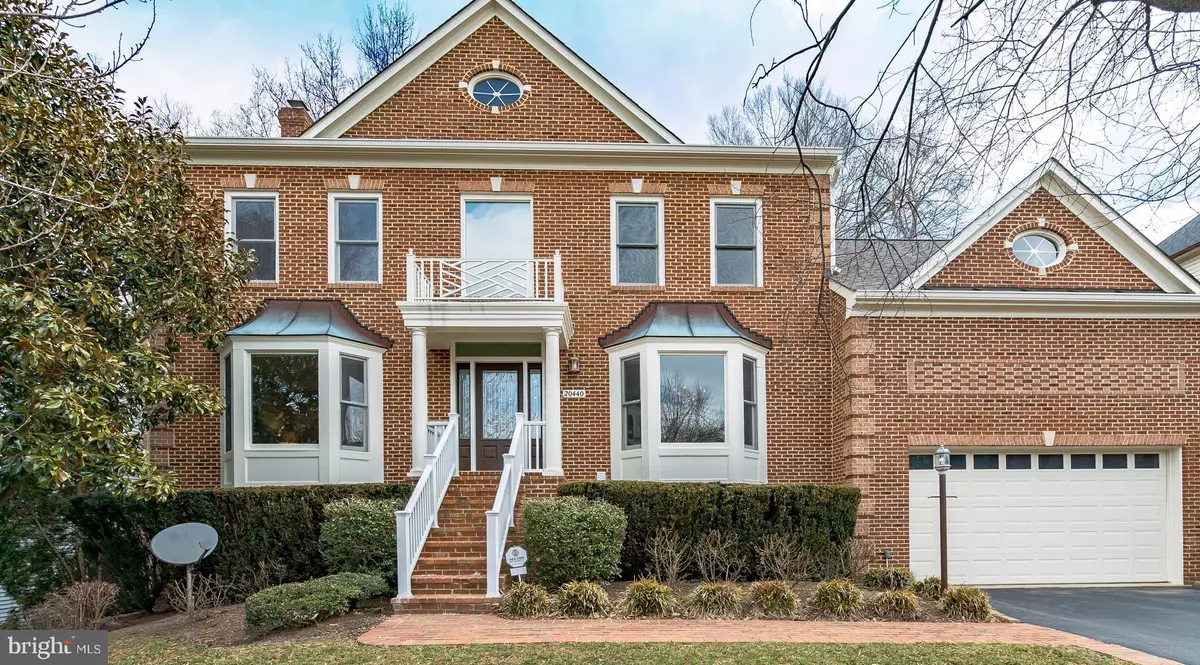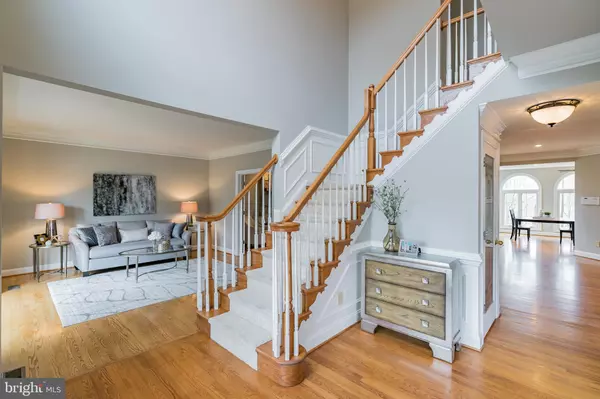$899,900
$899,900
For more information regarding the value of a property, please contact us for a free consultation.
20440 SWAN CREEK CT Sterling, VA 20165
7 Beds
5 Baths
5,367 SqFt
Key Details
Sold Price $899,900
Property Type Single Family Home
Sub Type Detached
Listing Status Sold
Purchase Type For Sale
Square Footage 5,367 sqft
Price per Sqft $167
Subdivision Lowes Island
MLS Listing ID VALO390430
Sold Date 12/20/19
Style Colonial
Bedrooms 7
Full Baths 5
HOA Fees $68/mo
HOA Y/N Y
Abv Grd Liv Area 3,662
Originating Board BRIGHT
Year Built 1997
Annual Tax Amount $8,033
Tax Year 2019
Lot Size 7,841 Sqft
Acres 0.18
Property Description
This stunning 7BR, 5BA home backs to Trump National "Riverview" Golf Course* This home has it all! Beautifully updated throughout and very well maintained by original owner * Custom front entry door leads to light-filled two-story foyer * Hardwood flooring throughout main level * Formal living room & dining room with large bay windows, elegant crown molding & chair rail * Gorgeous upgraded French doors with etched glass inlays * Lovely family room inc. gas fireplace with floor to ceiling stone surround, mantle & ceiling fan * Updated kitchen & expansive sunroom with walls of floor to ceiling windows * Upgraded Andersen doors to backyard deck * Gourmet kitchen includes granite countertops, large center island with Jenn Air cooktop, full size double wall ovens, Bosch dishwasher * Beautiful copper undermount sink with upgraded faucet with pull-out sprayer & built in soap dispenser, casement windows above sink * Glass door cabinets above the breakfast bar * Enormous walk-in pantry/closet in kitchen * Built in planning desk with cabinets * Main level includes full bathroom with upgraded floor to ceiling tile in shower * Main level bedroom with two large closets has direct access to full bath w/shower * 5 bedrooms on upper level * Ceiling fans * All bathrooms have been beautifully updated * Master bedroom includes vaulted ceiling, extra spacious walk-in closet * Luxurious master bath with Roman shower, oversized soaking tub, private water closet, raised double vanities with beautiful granite and Decora soft close cabinets, custom mirrors, built-in LED lighting * Laundry chute * Full walk out lower level with full size windows & Andersen doors to outdoor patio and rear yard Many potential uses inc. large living independent living suite * Recreation room includes wood plank flooring, recessed lighting, dual ceiling fans, gas fireplace with floor to ceiling stone surround, built-in bookshelves Large lower level room with closet and full windows may be used as an additional bedroom, with direct access to full bathroom * Custom built kitchenette * Spacious laundry room with beautiful granite countertops and upgraded cabinetry * Gas Dryer * Separate closet for laundry chute * Third finished room in lower level could be a den/exercise room/game room * Generous storage space in giant finished closet with heavy duty safe which conveys Private entry door from garage and another full size refrigerator * New roof, new gutters with gutter screens and new fascia board - 2018 * New water heater 2017 * High efficiency HVAC units with programmable thermostats * Climate controlled garage with its own AC unit * You don't want to miss this gorgeous upgraded/updated home on a rarely available lot with panoramic golf course views, plus plenty of backyard privacy *
Location
State VA
County Loudoun
Zoning RES
Rooms
Other Rooms Living Room, Dining Room, Primary Bedroom, Bedroom 2, Bedroom 3, Bedroom 4, Bedroom 5, Kitchen, Family Room, Den, Foyer, Sun/Florida Room, Great Room, Other, Bedroom 6, Bathroom 2, Bathroom 3, Bonus Room, Primary Bathroom
Basement Full
Main Level Bedrooms 1
Interior
Interior Features Attic/House Fan, Ceiling Fan(s), Central Vacuum, Chair Railings, Crown Moldings, Dining Area, Entry Level Bedroom, Family Room Off Kitchen, Floor Plan - Open, Floor Plan - Traditional, Formal/Separate Dining Room, Kitchen - Eat-In, Kitchen - Island, Kitchen - Gourmet, Kitchenette, Laundry Chute, Primary Bath(s), Pantry, Recessed Lighting, Soaking Tub, Stain/Lead Glass, Stall Shower, Tub Shower, Upgraded Countertops, Walk-in Closet(s), Wood Floors, Other
Hot Water 60+ Gallon Tank, Natural Gas
Heating Forced Air
Cooling Central A/C, Ceiling Fan(s), Zoned
Flooring Hardwood
Fireplaces Number 2
Fireplaces Type Gas/Propane, Stone
Equipment Built-In Microwave, Central Vacuum, Cooktop - Down Draft, Cooktop, Dishwasher, Disposal, Dryer - Gas, Dryer, Exhaust Fan, Extra Refrigerator/Freezer, Icemaker, Microwave, Oven - Double, Oven - Wall, Refrigerator, Washer, Washer - Front Loading, Water Heater
Fireplace Y
Window Features Bay/Bow,Casement,Energy Efficient,Insulated,Palladian
Appliance Built-In Microwave, Central Vacuum, Cooktop - Down Draft, Cooktop, Dishwasher, Disposal, Dryer - Gas, Dryer, Exhaust Fan, Extra Refrigerator/Freezer, Icemaker, Microwave, Oven - Double, Oven - Wall, Refrigerator, Washer, Washer - Front Loading, Water Heater
Heat Source Natural Gas
Exterior
Exterior Feature Deck(s), Patio(s)
Parking Features Garage - Front Entry, Garage Door Opener, Inside Access, Oversized, Other
Garage Spaces 4.0
Utilities Available Under Ground
Amenities Available Basketball Courts, Bike Trail, Common Grounds, Community Center, Exercise Room, Fitness Center, Jog/Walk Path, Party Room, Pool - Outdoor, Swimming Pool, Tennis Courts, Tot Lots/Playground
Water Access N
View Golf Course, Trees/Woods, Scenic Vista
Roof Type Architectural Shingle
Accessibility Other
Porch Deck(s), Patio(s)
Attached Garage 2
Total Parking Spaces 4
Garage Y
Building
Story 3+
Sewer Public Sewer
Water Public
Architectural Style Colonial
Level or Stories 3+
Additional Building Above Grade, Below Grade
Structure Type 9'+ Ceilings
New Construction N
Schools
Elementary Schools Lowes Island
Middle Schools Seneca Ridge
High Schools Dominion
School District Loudoun County Public Schools
Others
HOA Fee Include Trash,Snow Removal,Road Maintenance,Reserve Funds,Recreation Facility,Pool(s)
Senior Community No
Tax ID 003455245000
Ownership Fee Simple
SqFt Source Assessor
Special Listing Condition Standard
Read Less
Want to know what your home might be worth? Contact us for a FREE valuation!

Our team is ready to help you sell your home for the highest possible price ASAP

Bought with Jason P Outten • The Buyer Brokerage LLC





