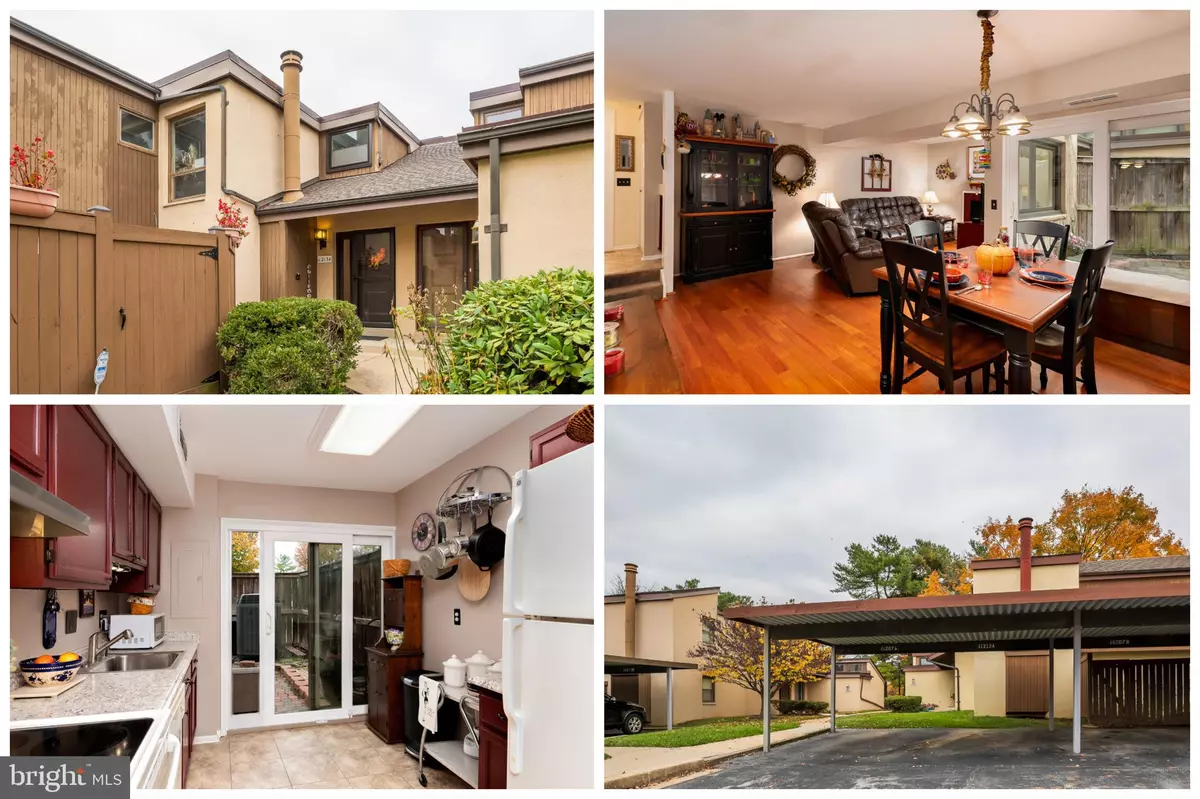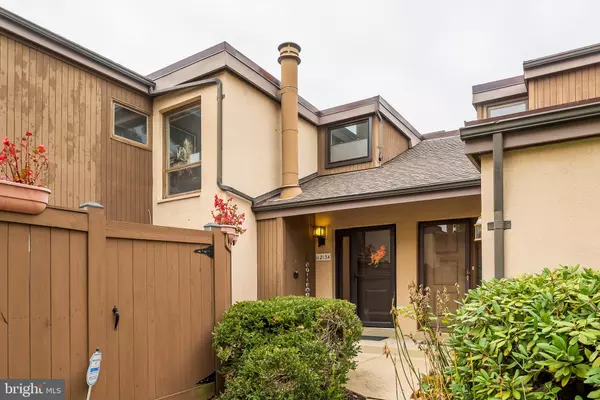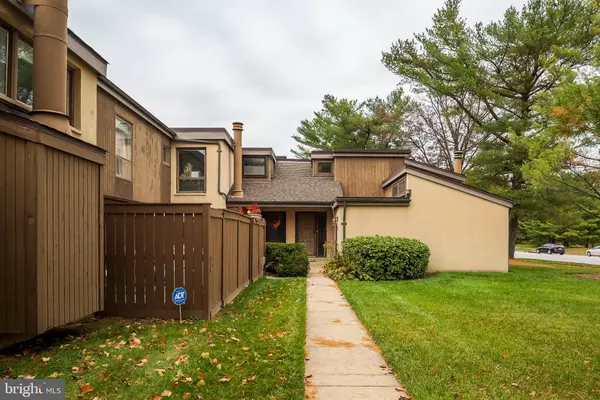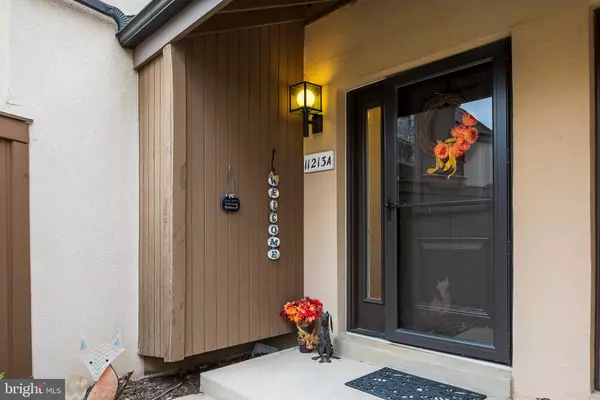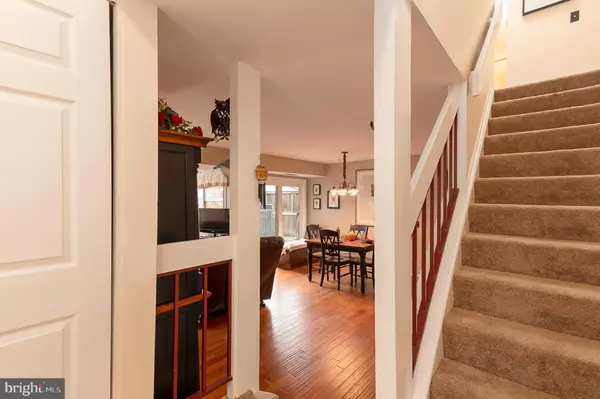$222,000
$225,000
1.3%For more information regarding the value of a property, please contact us for a free consultation.
11213 AVALANCHE WAY #A Columbia, MD 21044
3 Beds
2 Baths
1,064 SqFt
Key Details
Sold Price $222,000
Property Type Condo
Sub Type Condo/Co-op
Listing Status Sold
Purchase Type For Sale
Square Footage 1,064 sqft
Price per Sqft $208
Subdivision Village Of Clarys Forest
MLS Listing ID MDHW272206
Sold Date 12/20/19
Style Contemporary
Bedrooms 3
Full Baths 1
Half Baths 1
Condo Fees $303/mo
HOA Fees $45/ann
HOA Y/N Y
Abv Grd Liv Area 1,064
Originating Board BRIGHT
Year Built 1976
Annual Tax Amount $2,862
Tax Year 2019
Property Description
ABSOLUTELY CUTE 3 BR/1.5 BATH CONDO in the coveted Sierra Villas of Columbia. **CARPORT UNIT! **NEW ROOF AND SKYLIGHT 2016 by condo association **NEW Kitchen Counter Top** 50-GALLON hot water heater in 2016 ** New toilets in 2014 ** DURACERAMIC TILE floors in kitchen, half bath and entry foyer ** New vinyl sliders with floor locks in kitchen and living room 2015 ** NEW steel front door with privacy glass in 2015** Storm door with drop-down top window and built-in roll up screen in 2015 ** WHIRLPOOL stackable FULL-SIZE washer and dryer in 2016 ** Condensation pump for HVAC in 2016 ** NEW GARBAGE DISPOSAL in 2018 ** Ceiling painted 2019 ** CPRA is HOA @ $546/annually in July **Condo fee is $303/month ** Quarterly Water Bill ** LOTS OF UPDATES**
Location
State MD
County Howard
Zoning NT
Rooms
Other Rooms Living Room
Interior
Interior Features Carpet, Combination Dining/Living, Dining Area, Floor Plan - Traditional, Window Treatments
Hot Water Electric
Heating Central, Forced Air, Heat Pump(s), Programmable Thermostat
Cooling Programmable Thermostat, Central A/C
Flooring Ceramic Tile, Hardwood, Partially Carpeted
Fireplaces Number 1
Fireplaces Type Mantel(s), Screen
Equipment Cooktop, Dishwasher, Disposal, Dryer - Electric, Dryer - Front Loading, Microwave, Range Hood, Refrigerator, Stove, Washer - Front Loading, Washer/Dryer Stacked, Water Heater
Fireplace Y
Window Features Screens,Sliding,Storm
Appliance Cooktop, Dishwasher, Disposal, Dryer - Electric, Dryer - Front Loading, Microwave, Range Hood, Refrigerator, Stove, Washer - Front Loading, Washer/Dryer Stacked, Water Heater
Heat Source Electric
Laundry Main Floor, Dryer In Unit, Washer In Unit
Exterior
Exterior Feature Patio(s)
Garage Spaces 1.0
Carport Spaces 1
Fence Privacy, Rear, Wood
Utilities Available DSL Available, Cable TV Available, Fiber Optics Available, Phone Available, Water Available
Amenities Available Other
Water Access N
Roof Type Composite
Street Surface Black Top
Accessibility None
Porch Patio(s)
Total Parking Spaces 1
Garage N
Building
Story 2
Sewer Public Sewer
Water Public
Architectural Style Contemporary
Level or Stories 2
Additional Building Above Grade, Below Grade
Structure Type Dry Wall
New Construction N
Schools
Elementary Schools Call School Board
Middle Schools Call School Board
High Schools Call School Board
School District Howard County Public School System
Others
Pets Allowed Y
HOA Fee Include Ext Bldg Maint,Lawn Maintenance,Management,Reserve Funds,Road Maintenance,Snow Removal
Senior Community No
Tax ID 1415047496
Ownership Condominium
Security Features Main Entrance Lock,Smoke Detector
Acceptable Financing Cash, Conventional, FHA, VA
Horse Property N
Listing Terms Cash, Conventional, FHA, VA
Financing Cash,Conventional,FHA,VA
Special Listing Condition Standard
Pets Allowed No Pet Restrictions
Read Less
Want to know what your home might be worth? Contact us for a FREE valuation!

Our team is ready to help you sell your home for the highest possible price ASAP

Bought with Stuart L Reynolds • Reynolds Real Estate Co. LLC

