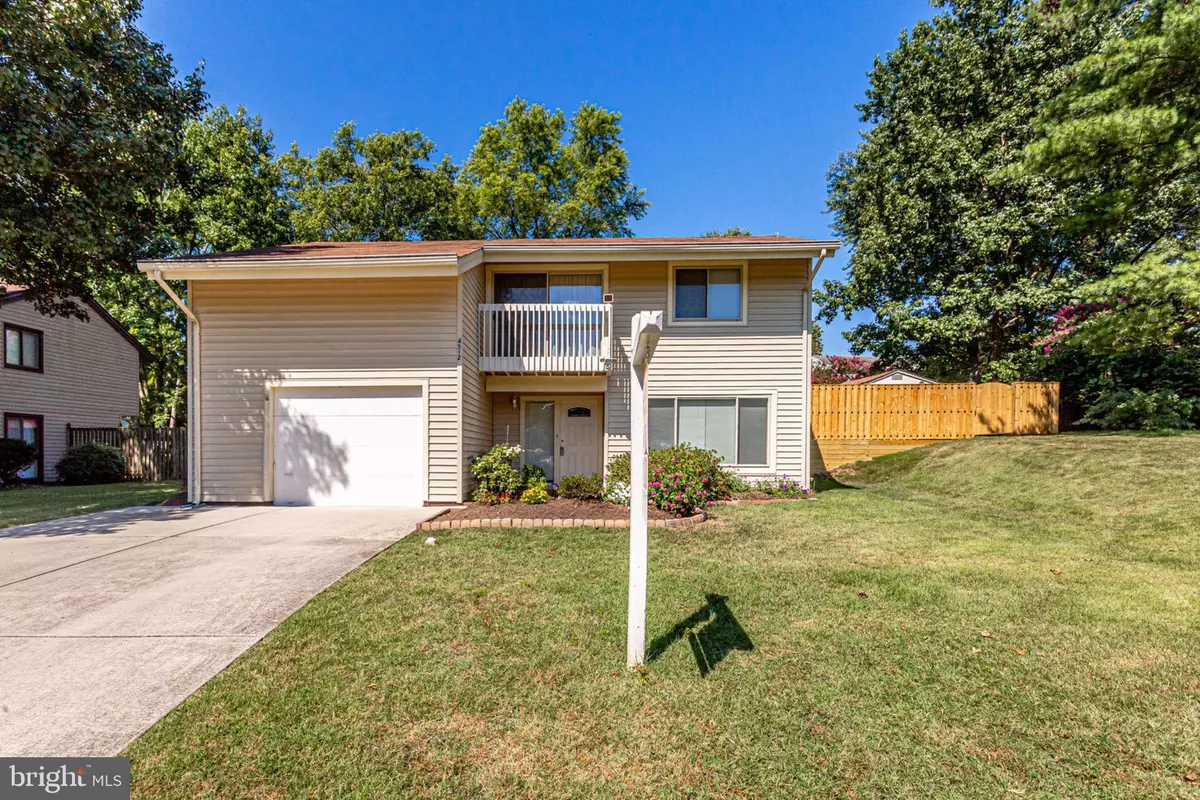$500,000
$499,900
For more information regarding the value of a property, please contact us for a free consultation.
4512 FLINTSTONE RD Alexandria, VA 22306
3 Beds
3 Baths
1,278 SqFt
Key Details
Sold Price $500,000
Property Type Single Family Home
Sub Type Detached
Listing Status Sold
Purchase Type For Sale
Square Footage 1,278 sqft
Price per Sqft $391
Subdivision Stoneybrooke
MLS Listing ID VAFX1094304
Sold Date 12/20/19
Style Contemporary
Bedrooms 3
Full Baths 2
Half Baths 1
HOA Fees $5/ann
HOA Y/N Y
Abv Grd Liv Area 1,278
Originating Board BRIGHT
Year Built 1979
Annual Tax Amount $5,427
Tax Year 2019
Lot Size 8,414 Sqft
Acres 0.19
Property Description
Won't Last Long! Welcome Home to Mid-Century Modern Living 3 level 3 bedroom, 2 full bath 1 half bath in sought after Stoneybrooke* Airy, Vaulted Ceilings, Oversized Windows, Wood Burning Fireplace, Stainless Refrigerator * Attached Garage & Driveway * Fenced in Backyard with Huge Deck and Storage Shed * Located Adjacent to Lee District Park & Rec Center, Huntley Meadows Park * Near Kingstowne & Hilltop Village Shopping Centers (Wegmans!) * Easy Access to Fort Belvoir, Mt. Vernon, Beltway & Route 1 and more!
Location
State VA
County Fairfax
Zoning 131
Rooms
Other Rooms Living Room, Dining Room, Kitchen, Family Room, Foyer, Laundry, Bathroom 2, Bathroom 3, Primary Bathroom
Interior
Interior Features Carpet, Family Room Off Kitchen, Kitchen - Galley, Skylight(s), Walk-in Closet(s)
Hot Water Electric
Heating Heat Pump(s)
Cooling Central A/C
Fireplaces Number 1
Equipment Dishwasher, Disposal, Dryer, Exhaust Fan, Microwave, Oven/Range - Electric, Range Hood, Refrigerator, Washer
Appliance Dishwasher, Disposal, Dryer, Exhaust Fan, Microwave, Oven/Range - Electric, Range Hood, Refrigerator, Washer
Heat Source Electric
Laundry Main Floor, Washer In Unit, Dryer In Unit
Exterior
Exterior Feature Deck(s), Balcony
Parking Features Garage - Front Entry, Inside Access
Garage Spaces 1.0
Fence Rear, Privacy
Water Access N
Accessibility None
Porch Deck(s), Balcony
Attached Garage 1
Total Parking Spaces 1
Garage Y
Building
Story 3+
Sewer Public Sewer
Water Public
Architectural Style Contemporary
Level or Stories 3+
Additional Building Above Grade, Below Grade
New Construction N
Schools
School District Fairfax County Public Schools
Others
Senior Community No
Tax ID 0921 10 5037
Ownership Fee Simple
SqFt Source Assessor
Special Listing Condition Standard
Read Less
Want to know what your home might be worth? Contact us for a FREE valuation!

Our team is ready to help you sell your home for the highest possible price ASAP

Bought with Audrey B Davidson • Samson Properties





