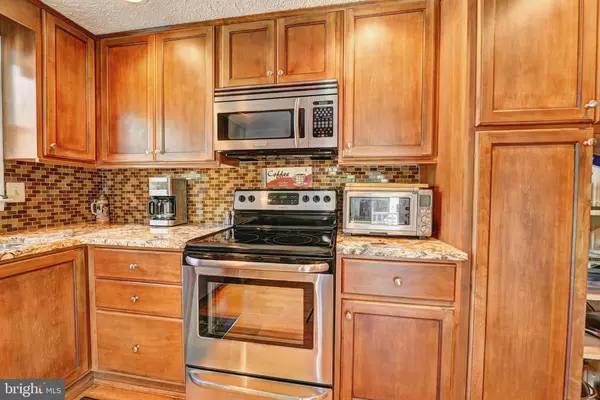$340,000
$340,000
For more information regarding the value of a property, please contact us for a free consultation.
620 YORK LN SE Leesburg, VA 20175
3 Beds
2 Baths
1,056 SqFt
Key Details
Sold Price $340,000
Property Type Single Family Home
Sub Type Detached
Listing Status Sold
Purchase Type For Sale
Square Footage 1,056 sqft
Price per Sqft $321
Subdivision Silver Oaks
MLS Listing ID VALO389548
Sold Date 12/23/19
Style Ranch/Rambler
Bedrooms 3
Full Baths 2
HOA Fees $8/ann
HOA Y/N Y
Abv Grd Liv Area 1,056
Originating Board BRIGHT
Year Built 1984
Annual Tax Amount $3,267
Tax Year 2019
Lot Size 5,663 Sqft
Acres 0.13
Property Description
Accepting Back-up Offers***This house is absolutely beautiful inside and ready for new *** The owner has spared no expense with upgrades. This home shows pride of ownership and has been beautifully remodeled. 3 bedroom 2 full bath rambler (no inside stairs) with large nicely landscaped yard on low traffic culdesac street in the Town of Leesburg. Less than a mile from Schools, Shopping, Restaurants, Outlets and much more. Conveniently located near Route 7, Route 15 & the Dulles Toll Road. HOA fees only $107.00 annually. HVAC system two years new, interior unit is brand new. Incredible kitchen with custom built wood cabinets w/adjustable shelving, quality granite counters including corner shelves, SS appliances, hardwood flooring, recessed lighting and much more. Living room with gorgeous stone fireplace with raised hearth & beautiful antique wood mantel. Master bath with Jacuzzi tub, separate shower, granite vanity top and upgraded toilet. Second full bath w/upgraded tile, vanity, glass shower door, lighting, mirror & toilet. Outside storage shed with lighting & electric. Two driveways and plenty of street parking.***A rare find under $350,000.00.***BUY THIS SINGLE FAMILY HOME FOR MUCH LESS THAN A TOWNHOUSE PRICE***View a copy of the Plat and the Features pages by clicking the "documents" button above.
Location
State VA
County Loudoun
Zoning R
Rooms
Main Level Bedrooms 3
Interior
Interior Features Built-Ins, Carpet, Chair Railings, Combination Kitchen/Dining, Crown Moldings, Entry Level Bedroom, Floor Plan - Traditional, Kitchen - Eat-In, Kitchen - Table Space, Primary Bath(s), Recessed Lighting, Soaking Tub, Stall Shower, Tub Shower, Upgraded Countertops, Window Treatments, Wood Floors, Other
Hot Water Electric
Heating Central, Heat Pump(s)
Cooling Central A/C, Heat Pump(s)
Fireplaces Number 1
Fireplaces Type Fireplace - Glass Doors, Mantel(s), Stone
Equipment Built-In Microwave, Dishwasher, Disposal, Dryer - Front Loading, Icemaker, Oven/Range - Electric, Refrigerator, Stove, Washer - Front Loading, Water Heater
Fireplace Y
Appliance Built-In Microwave, Dishwasher, Disposal, Dryer - Front Loading, Icemaker, Oven/Range - Electric, Refrigerator, Stove, Washer - Front Loading, Water Heater
Heat Source Electric
Laundry Main Floor, Washer In Unit, Dryer In Unit
Exterior
Water Access N
Accessibility None
Road Frontage City/County
Garage N
Building
Story 1
Foundation Concrete Perimeter
Sewer Public Sewer
Water Public
Architectural Style Ranch/Rambler
Level or Stories 1
Additional Building Above Grade, Below Grade
New Construction N
Schools
Elementary Schools Frederick Douglass
Middle Schools J. L. Simpson
High Schools Loudoun County
School District Loudoun County Public Schools
Others
Pets Allowed Y
Senior Community No
Tax ID 189352124000
Ownership Fee Simple
SqFt Source Assessor
Acceptable Financing Conventional, Other
Listing Terms Conventional, Other
Financing Conventional,Other
Special Listing Condition Standard
Pets Allowed Cats OK, Dogs OK
Read Less
Want to know what your home might be worth? Contact us for a FREE valuation!

Our team is ready to help you sell your home for the highest possible price ASAP

Bought with Laurie A Logan • Prosperity Realty LLC





