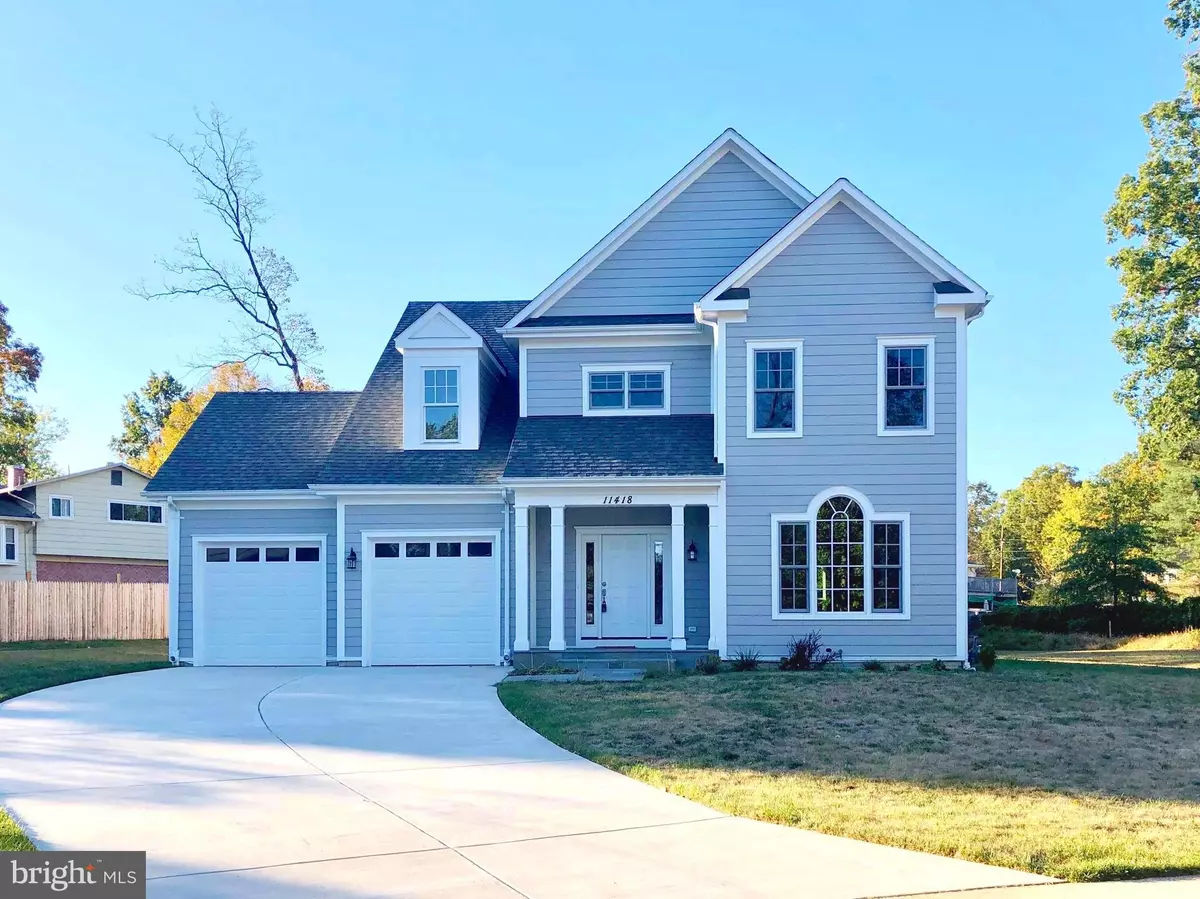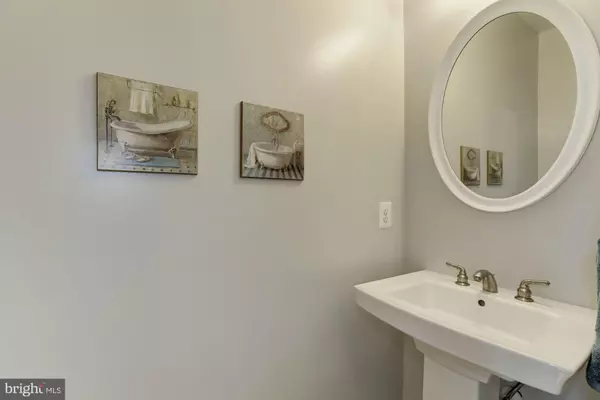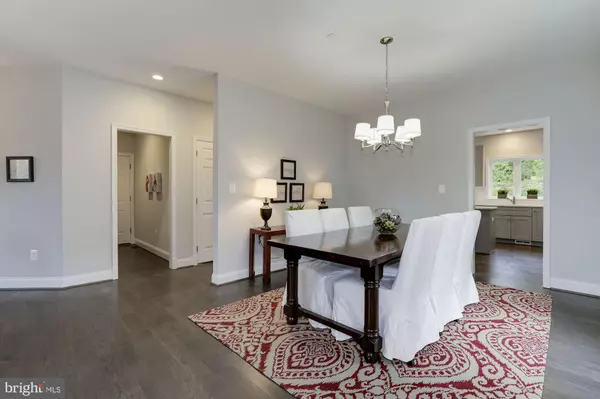$720,000
$725,000
0.7%For more information regarding the value of a property, please contact us for a free consultation.
11418 NAIRN RD Silver Spring, MD 20902
5 Beds
5 Baths
4,717 SqFt
Key Details
Sold Price $720,000
Property Type Single Family Home
Sub Type Detached
Listing Status Sold
Purchase Type For Sale
Square Footage 4,717 sqft
Price per Sqft $152
Subdivision Wheaton View
MLS Listing ID MDMC681776
Sold Date 12/23/19
Style Colonial
Bedrooms 5
Full Baths 4
Half Baths 1
HOA Y/N N
Abv Grd Liv Area 3,594
Originating Board BRIGHT
Year Built 2018
Annual Tax Amount $6,172
Tax Year 2019
Lot Size 0.487 Acres
Acres 0.49
Property Description
Just Listed! Stunning Brand New Construction. Large .49 acre lot with easy parking. Natural gas-connected range, stainless high-end appliances and finishes. Kitchen backsplash with white subway tile, gorgeous cabinets. Kitchen with Gas Range and Stainless Appliances. Open Kitchen & Family Room with Fireplace. Marble Surround with White Wood Mantel Surround. Master bath with separate shower, glass shower door and soaking tub. Two walk-in master bedroom closets. Bedroom Ceiling Fans with Lights. 8-inch Sink Faucet Spread, Marble Countertops. Windows galore, French Doors, Abundant Natural Light. Fully Finished Walk-up Lower Level w/ 5th bedroom ensuite bath. Recessed lighting. 30 year Architectural Roof Shingles. Two Zones HVAC, Marble Baths, Subway Tile. 6-Panel Interior Doors. Less than 1 mile to convenient Wheaton Metro.
Location
State MD
County Montgomery
Zoning R90
Rooms
Basement Fully Finished, Outside Entrance
Interior
Interior Features Recessed Lighting, Carpet, Ceiling Fan(s), Breakfast Area, Family Room Off Kitchen, Formal/Separate Dining Room, Kitchen - Island, Primary Bath(s), Walk-in Closet(s), Floor Plan - Open
Hot Water Natural Gas
Heating Forced Air
Cooling Central A/C, Zoned
Flooring Carpet, Hardwood
Fireplaces Number 1
Fireplaces Type Mantel(s), Gas/Propane
Equipment Built-In Microwave, Dishwasher, Disposal, Stainless Steel Appliances, ENERGY STAR Refrigerator, Oven/Range - Gas
Furnishings No
Fireplace Y
Window Features Bay/Bow
Appliance Built-In Microwave, Dishwasher, Disposal, Stainless Steel Appliances, ENERGY STAR Refrigerator, Oven/Range - Gas
Heat Source Natural Gas
Laundry Upper Floor
Exterior
Parking Features Garage - Front Entry, Garage Door Opener, Inside Access
Garage Spaces 2.0
Water Access N
Roof Type Architectural Shingle
Accessibility Other
Attached Garage 2
Total Parking Spaces 2
Garage Y
Building
Story 3+
Sewer Public Sewer
Water Public
Architectural Style Colonial
Level or Stories 3+
Additional Building Above Grade, Below Grade
New Construction Y
Schools
Elementary Schools Arcola
Middle Schools Odessa Shannon
High Schools Northwood
School District Montgomery County Public Schools
Others
Senior Community No
Tax ID 161301393478
Ownership Fee Simple
SqFt Source Assessor
Special Listing Condition Standard
Read Less
Want to know what your home might be worth? Contact us for a FREE valuation!

Our team is ready to help you sell your home for the highest possible price ASAP

Bought with Michael A Gonzalez • Redfin Corp





