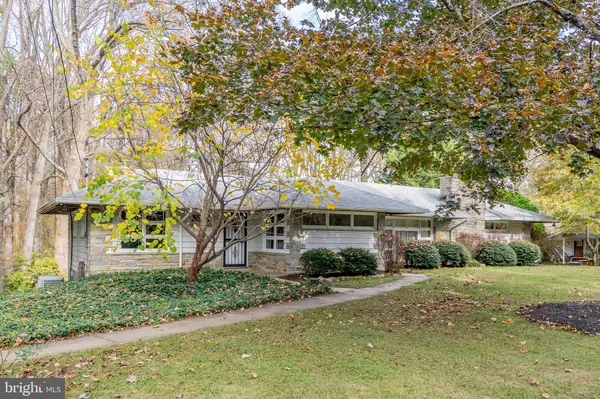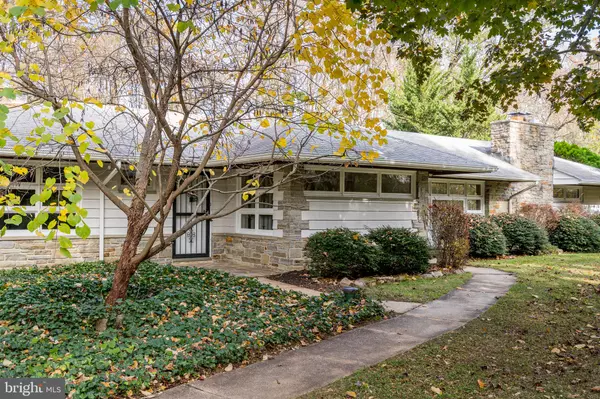$300,000
$300,000
For more information regarding the value of a property, please contact us for a free consultation.
8710 INWOOD RD Windsor Mill, MD 21244
3 Beds
2 Baths
1,692 SqFt
Key Details
Sold Price $300,000
Property Type Single Family Home
Sub Type Detached
Listing Status Sold
Purchase Type For Sale
Square Footage 1,692 sqft
Price per Sqft $177
Subdivision Windsor Mill
MLS Listing ID MDBC477708
Sold Date 12/30/19
Style Ranch/Rambler
Bedrooms 3
Full Baths 2
HOA Y/N N
Abv Grd Liv Area 1,692
Originating Board BRIGHT
Year Built 1957
Annual Tax Amount $2,457
Tax Year 2019
Lot Size 0.674 Acres
Acres 0.67
Lot Dimensions 1.00 x
Property Description
Classic Stone Rancher located on a private street backing to 10+ acres of Baltimore County open space. This home has so many possibilities. There are 2 separate front entrances. This would be perfect for either an in- home office or in-law quarters. The Dining room could be used as a 4th BR as the 25 X 17 Living Room is large enough to serve as Living and Dining. The remodeled Kitchen has 42" cabinets, smooth top range, Bosch DW (2017), refrigerator and built in microwave (2014). There is a built in bar area for eating with a window overlooking the fantastic, level back yard. BR 3 has it's own separate rear exit to the back porch. Perfect for morning coffee overlooking the private rear yard! Water Neutralizer is 3 years old. Electric Hot water heater 2017. 200 AMP electric service and panel box are 5 years new. The unfinished lower level with walk out slider to back yard awaits your design. Other amenities include a Hot Tub, Hook up for Generator, Asphalt Driveway redone in 2017, New Septic System in 2016, New soffits 2019, washer and dryer 2017, Gutter Guards and an oversized garage with plenty of room for storage. Did I mention parking for many cars in the driveway that wraps around the house? There are two Wood burning fireplaces and wood floors under most carpet. The fire pit and built in grill make the yard perfect for entertaining. Heat has 3 zones...2 in main level and one in lower level.
Location
State MD
County Baltimore
Zoning RESIDENTIAL
Rooms
Other Rooms Living Room, Dining Room, Primary Bedroom, Bedroom 2, Bedroom 3, Kitchen, Basement, Utility Room, Bathroom 1, Bathroom 2
Basement Daylight, Partial, Rear Entrance, Walkout Level
Main Level Bedrooms 3
Interior
Interior Features Carpet, Ceiling Fan(s), Entry Level Bedroom, Floor Plan - Open, Tub Shower, Stall Shower, Wood Floors, Wood Stove
Hot Water Electric
Heating Baseboard - Hot Water
Cooling Central A/C, Ceiling Fan(s)
Fireplaces Number 2
Fireplaces Type Screen, Stone
Equipment Built-In Microwave, Dishwasher, Disposal, Dryer - Front Loading, Exhaust Fan, Oven/Range - Electric, Refrigerator, Washer - Front Loading
Fireplace Y
Window Features Screens,Sliding
Appliance Built-In Microwave, Dishwasher, Disposal, Dryer - Front Loading, Exhaust Fan, Oven/Range - Electric, Refrigerator, Washer - Front Loading
Heat Source Oil
Exterior
Exterior Feature Porch(es)
Garage Basement Garage, Garage - Rear Entry
Garage Spaces 7.0
Waterfront N
Water Access N
View Trees/Woods, Creek/Stream
Roof Type Asphalt
Accessibility Entry Slope <1', Level Entry - Main
Porch Porch(es)
Parking Type Attached Garage, Driveway
Attached Garage 1
Total Parking Spaces 7
Garage Y
Building
Lot Description Backs to Trees, Landscaping, No Thru Street, Stream/Creek
Story 2
Sewer Septic Exists
Water Well
Architectural Style Ranch/Rambler
Level or Stories 2
Additional Building Above Grade, Below Grade
New Construction N
Schools
School District Baltimore County Public Schools
Others
Senior Community No
Tax ID 04020223920040
Ownership Fee Simple
SqFt Source Assessor
Special Listing Condition Standard
Read Less
Want to know what your home might be worth? Contact us for a FREE valuation!

Our team is ready to help you sell your home for the highest possible price ASAP

Bought with Amber M Madison • Berkshire Hathaway HomeServices PenFed Realty






